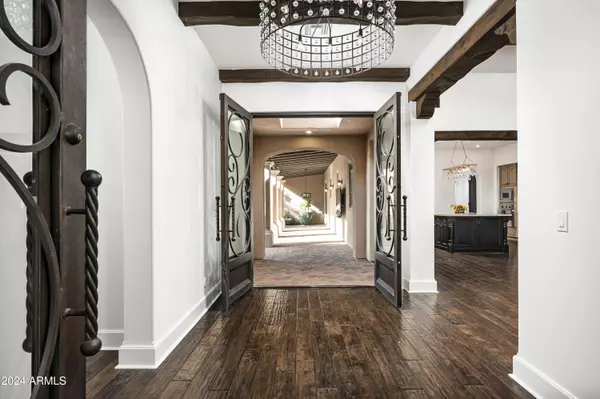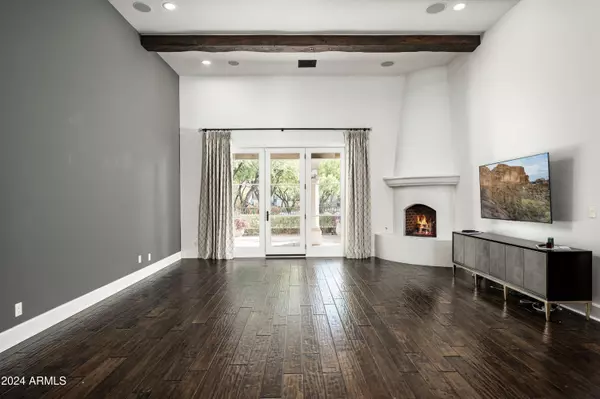4 Beds
4.5 Baths
3,084 SqFt
4 Beds
4.5 Baths
3,084 SqFt
Key Details
Property Type Townhouse
Sub Type Townhouse
Listing Status Active
Purchase Type For Sale
Square Footage 3,084 sqft
Price per Sqft $891
Subdivision Silverleaf At Dc Ranch
MLS Listing ID 6797805
Style Spanish
Bedrooms 4
HOA Fees $496/mo
HOA Y/N Yes
Originating Board Arizona Regional Multiple Listing Service (ARMLS)
Year Built 2006
Annual Tax Amount $8,291
Tax Year 2024
Lot Size 8,211 Sqft
Acres 0.19
Property Description
This stunning property combines thoughtful upgrades, a private location, and access to the unmatched lifestyle of Silverleaf. Don't miss this incredible opportunity to own a home in one of Scottsdale's most coveted communities.
Location
State AZ
County Maricopa
Community Silverleaf At Dc Ranch
Direction Pima Road to east Thompson Peak Parkway to Windgate Pass Guard Gate for directions.
Rooms
Other Rooms Guest Qtrs-Sep Entrn
Master Bedroom Split
Den/Bedroom Plus 4
Separate Den/Office N
Interior
Interior Features Master Downstairs, Breakfast Bar, Fire Sprinklers, Vaulted Ceiling(s), Kitchen Island, Pantry, Double Vanity, Full Bth Master Bdrm, Separate Shwr & Tub, Tub with Jets, High Speed Internet, Granite Counters
Heating Natural Gas
Cooling Refrigeration
Flooring Stone, Wood
Fireplaces Type 2 Fireplace, Exterior Fireplace, Living Room, Gas
Fireplace Yes
Window Features Dual Pane
SPA None
Exterior
Exterior Feature Balcony, Covered Patio(s), Misting System, Patio, Private Yard, Built-in Barbecue, Separate Guest House
Parking Features Attch'd Gar Cabinets, Dir Entry frm Garage, Electric Door Opener, Rear Vehicle Entry
Garage Spaces 2.0
Garage Description 2.0
Fence Block
Pool Heated, Private
Community Features Gated Community, Pickleball Court(s), Community Pool Htd, Community Pool, Community Media Room, Guarded Entry, Golf, Tennis Court(s), Playground, Biking/Walking Path, Clubhouse, Fitness Center
Amenities Available Club, Membership Opt, Management
View City Lights, Mountain(s)
Roof Type Tile
Private Pool Yes
Building
Lot Description Sprinklers In Rear, Sprinklers In Front, Alley, Corner Lot, Desert Back, Desert Front
Story 2
Builder Name CSE & Associates
Sewer Public Sewer
Water City Water
Architectural Style Spanish
Structure Type Balcony,Covered Patio(s),Misting System,Patio,Private Yard,Built-in Barbecue, Separate Guest House
New Construction No
Schools
Elementary Schools Copper Ridge School
Middle Schools Copper Ridge School
High Schools Chaparral High School
School District Scottsdale Unified District
Others
HOA Name DC Ranch
HOA Fee Include Maintenance Grounds,Street Maint
Senior Community No
Tax ID 217-71-079
Ownership Fee Simple
Acceptable Financing Conventional
Horse Property N
Listing Terms Conventional

Copyright 2025 Arizona Regional Multiple Listing Service, Inc. All rights reserved.
"My job is to find and attract mastery-based agents to the office, protect the culture, and make sure everyone is happy! "







