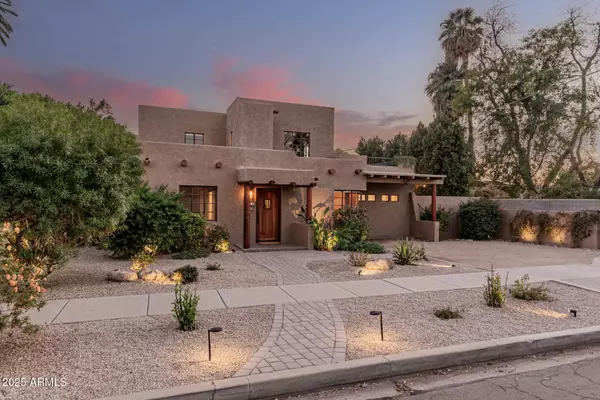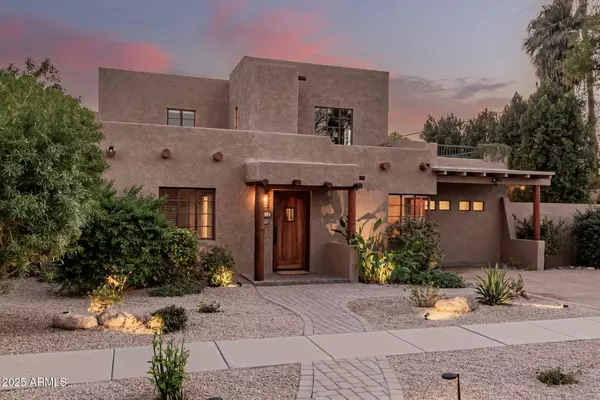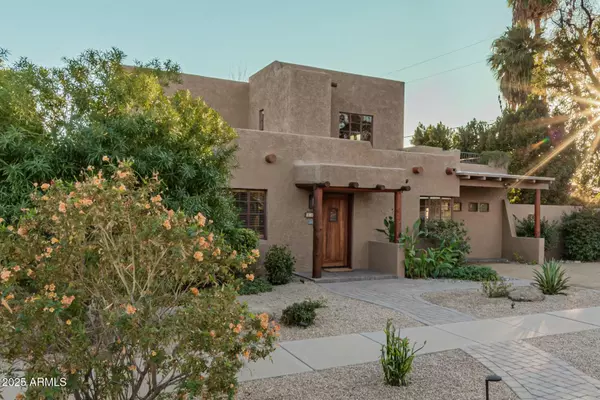4 Beds
3 Baths
2,003 SqFt
4 Beds
3 Baths
2,003 SqFt
Key Details
Property Type Single Family Home
Sub Type Single Family - Detached
Listing Status Active
Purchase Type For Sale
Square Footage 2,003 sqft
Price per Sqft $448
Subdivision Park Tract
MLS Listing ID 6797918
Style Spanish,Territorial/Santa Fe
Bedrooms 4
HOA Y/N No
Originating Board Arizona Regional Multiple Listing Service (ARMLS)
Year Built 1937
Annual Tax Amount $3,145
Tax Year 2024
Lot Size 4,367 Sqft
Acres 0.1
Property Description
Location
State AZ
County Maricopa
Community Park Tract
Direction South on Mill to 12th Street. West on 12th Street past Maple. House is on the south side of the street.
Rooms
Master Bedroom Split
Den/Bedroom Plus 4
Separate Den/Office N
Interior
Interior Features Master Downstairs, Breakfast Bar, Drink Wtr Filter Sys, 2 Master Baths, Double Vanity, Full Bth Master Bdrm, High Speed Internet
Heating ENERGY STAR Qualified Equipment, Electric
Cooling ENERGY STAR Qualified Equipment, Programmable Thmstat, Refrigeration
Flooring Tile, Wood
Fireplaces Number No Fireplace
Fireplaces Type None
Fireplace No
SPA None
Exterior
Exterior Feature Patio, Private Yard, Storage
Fence Block, Wood
Pool None
Community Features Transportation Svcs, Near Light Rail Stop, Historic District
Amenities Available None
Roof Type Foam
Private Pool No
Building
Lot Description Sprinklers In Rear, Sprinklers In Front, Alley, Desert Back, Desert Front, Auto Timer H2O Front, Auto Timer H2O Back
Story 2
Builder Name Unknown
Sewer Public Sewer
Water City Water
Architectural Style Spanish, Territorial/Santa Fe
Structure Type Patio,Private Yard,Storage
New Construction No
Schools
Elementary Schools Holdeman Elementary School
Middle Schools Geneva Epps Mosley Middle School
High Schools Tempe High School
School District Tempe Union High School District
Others
HOA Fee Include No Fees
Senior Community No
Tax ID 132-45-080
Ownership Fee Simple
Acceptable Financing Conventional
Horse Property N
Listing Terms Conventional

Copyright 2025 Arizona Regional Multiple Listing Service, Inc. All rights reserved.
"My job is to find and attract mastery-based agents to the office, protect the culture, and make sure everyone is happy! "







