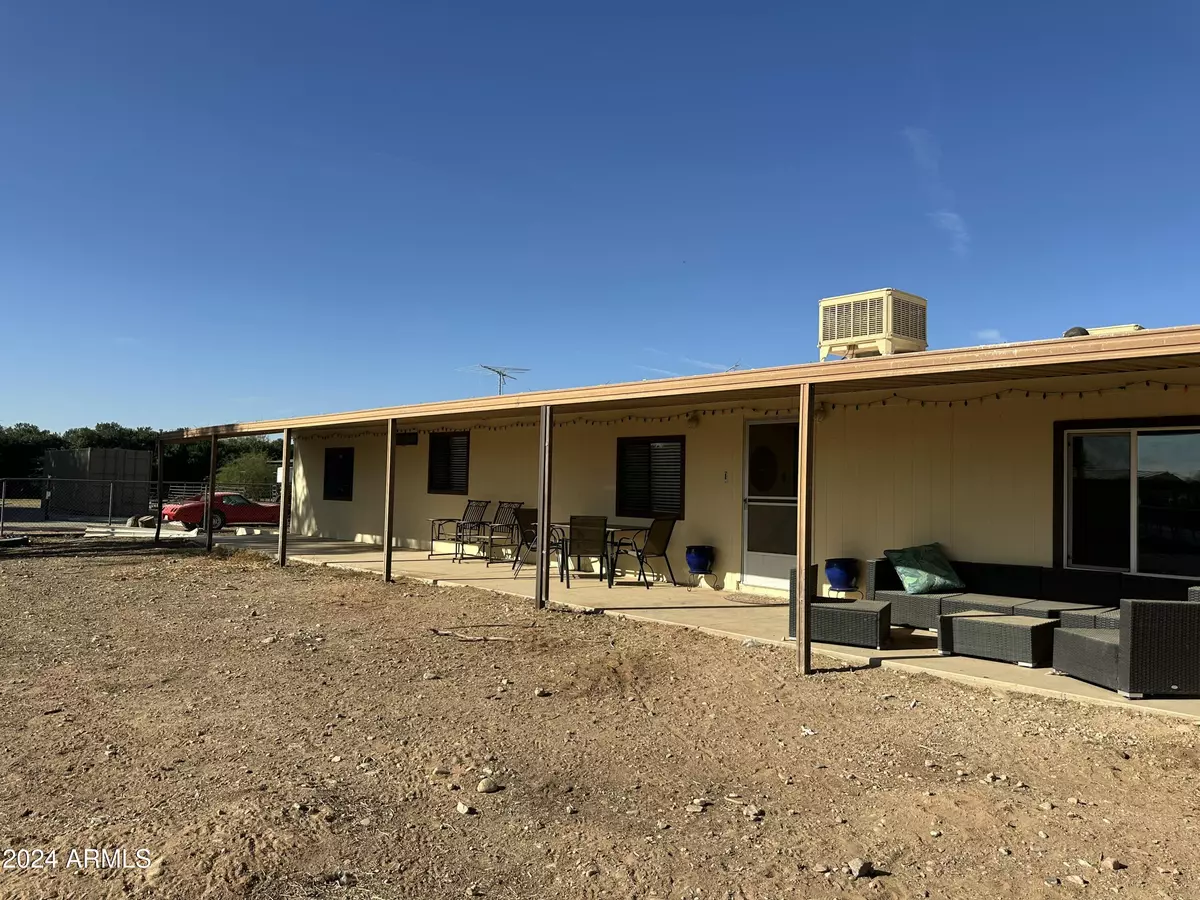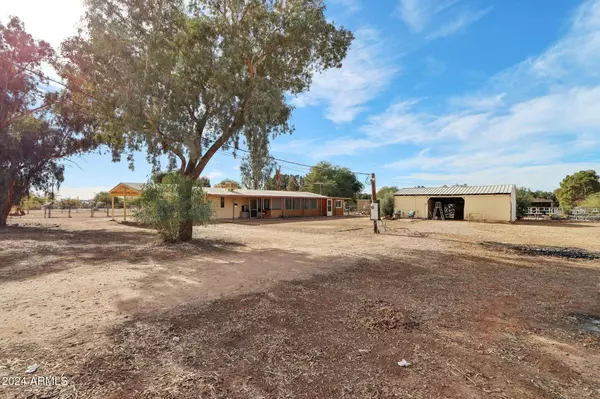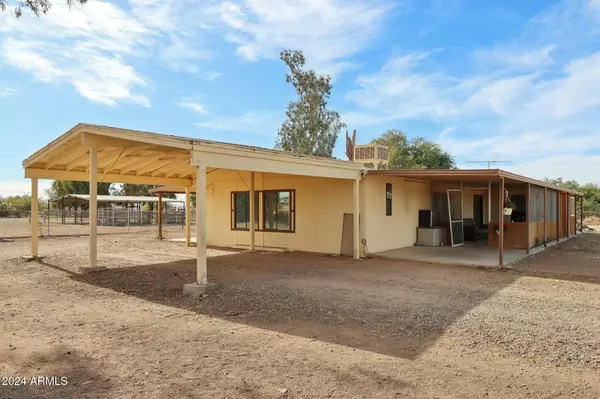3 Beds
2 Baths
1,768 SqFt
3 Beds
2 Baths
1,768 SqFt
Key Details
Property Type Mobile Home
Sub Type Mfg/Mobile Housing
Listing Status Active
Purchase Type For Sale
Square Footage 1,768 sqft
Price per Sqft $311
Subdivision S3 T3S R8E
MLS Listing ID 6796804
Style Ranch
Bedrooms 3
HOA Y/N No
Originating Board Arizona Regional Multiple Listing Service (ARMLS)
Year Built 1986
Annual Tax Amount $1,026
Tax Year 2024
Lot Size 1.973 Acres
Acres 1.97
Property Description
New water heater and water softener for added for soft water! Spacious layout with plenty of natural light and inviting interiors. New septic system. Outdoor Amenities include Multiple horse stalls, perfect for equestrian enthusiasts. Additional barn for tack, feed, or equipment storage. Separate storage space for tools, toys, or hobbies. Lots space for gardening, outdoor activities, or enjoying serene sunsets. Welcome home!
Location
State AZ
County Pinal
Community S3 T3S R8E
Direction Follow GPS to home 2nd home on the left on Sierra Vista Dr
Rooms
Master Bedroom Split
Den/Bedroom Plus 3
Separate Den/Office N
Interior
Interior Features Kitchen Island, Pantry, 3/4 Bath Master Bdrm, Full Bth Master Bdrm
Heating Electric
Cooling Refrigeration
Flooring Vinyl
Fireplaces Number No Fireplace
Fireplaces Type None
Fireplace No
SPA None
Exterior
Exterior Feature Private Yard, Storage
Parking Features Separate Strge Area
Carport Spaces 2
Fence Chain Link
Pool None
Landscape Description Irrigation Back, Flood Irrigation, Irrigation Front
Amenities Available None
View City Lights, Mountain(s)
Roof Type Metal
Private Pool No
Building
Lot Description Corner Lot, Desert Back, Desert Front, Gravel/Stone Front, Irrigation Front, Irrigation Back, Flood Irrigation
Story 1
Builder Name Unknown
Sewer Public Sewer
Water Pvt Water Company
Architectural Style Ranch
Structure Type Private Yard,Storage
New Construction No
Schools
Elementary Schools Magma Ranch K8 School
Middle Schools Florence Virtual Academy
High Schools Florence High School
School District Florence Unified School District
Others
HOA Fee Include No Fees
Senior Community No
Tax ID 210-05-018
Ownership Fee Simple
Acceptable Financing Conventional, FHA, VA Loan
Horse Property Y
Horse Feature Arena, Barn, Corral(s), Stall, Tack Room
Listing Terms Conventional, FHA, VA Loan

Copyright 2025 Arizona Regional Multiple Listing Service, Inc. All rights reserved.
"My job is to find and attract mastery-based agents to the office, protect the culture, and make sure everyone is happy! "







