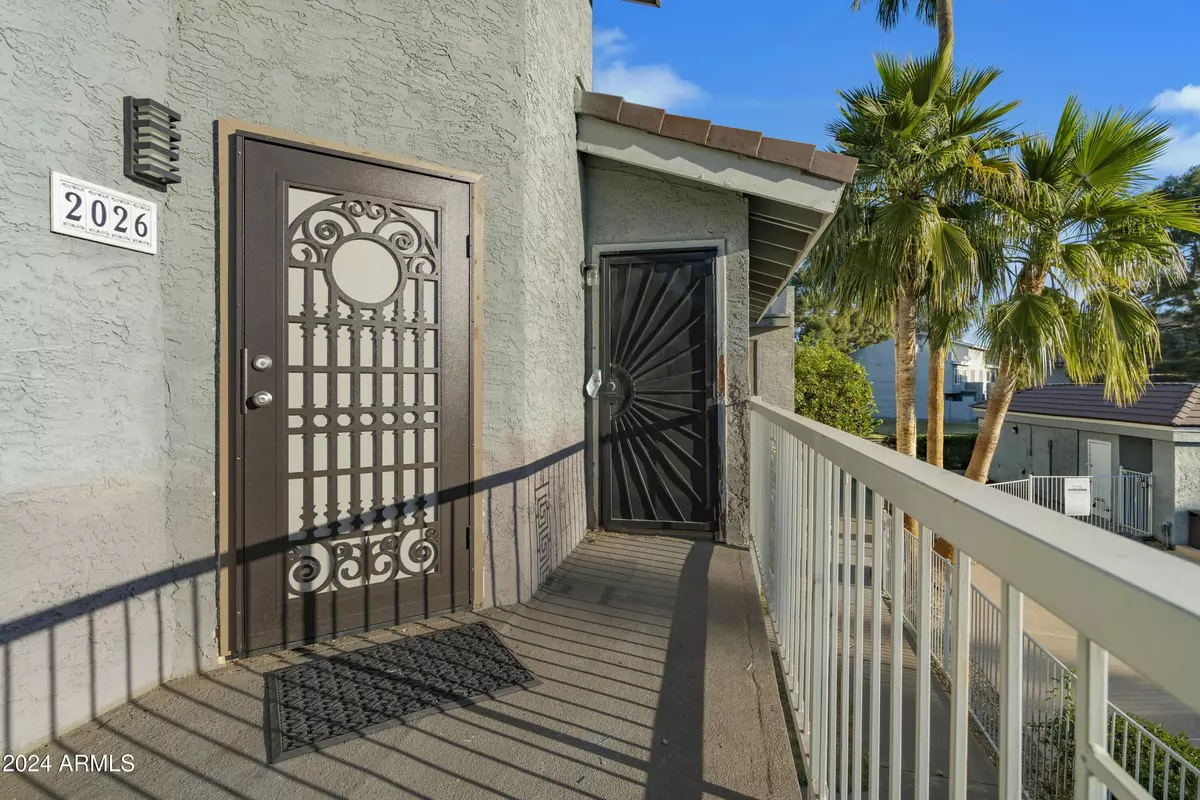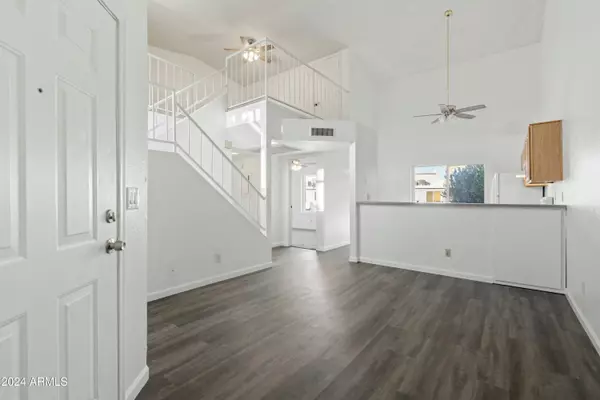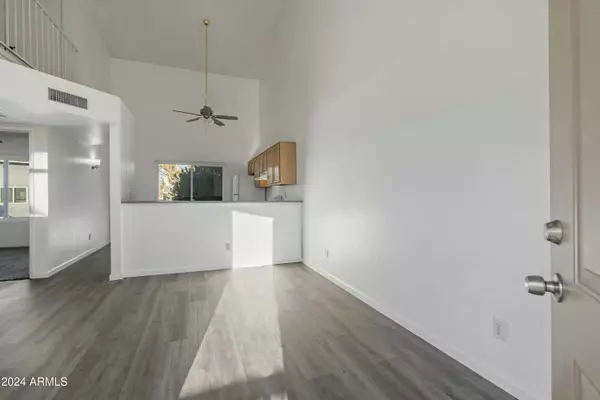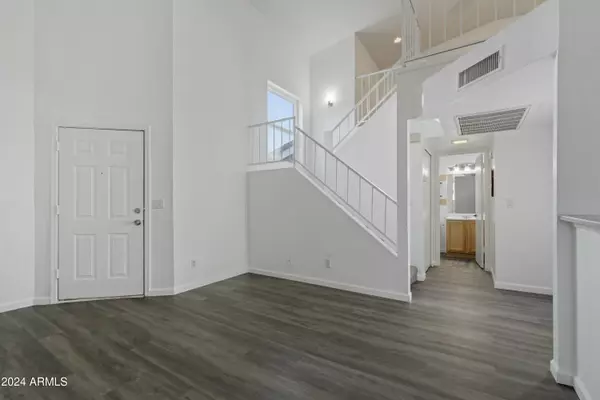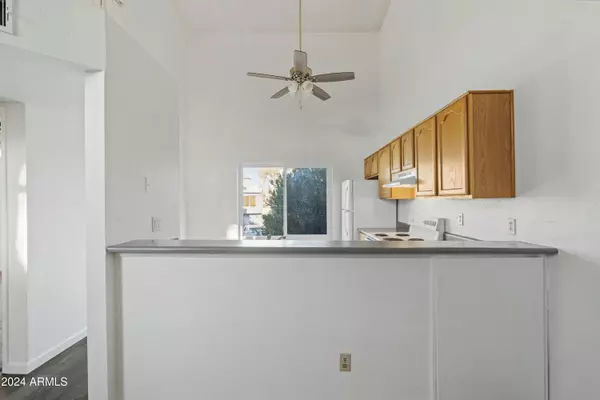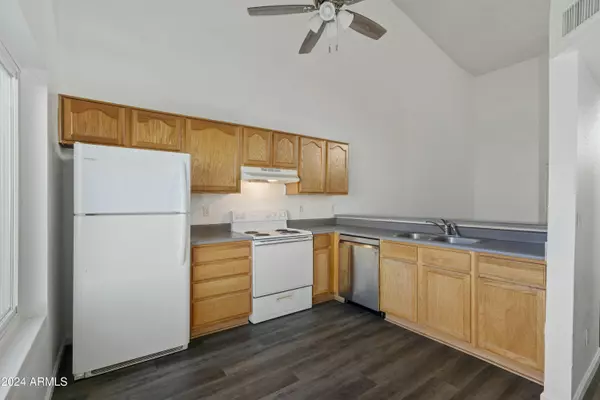1 Bed
1 Bath
789 SqFt
1 Bed
1 Bath
789 SqFt
Key Details
Property Type Condo
Sub Type Apartment Style/Flat
Listing Status Active
Purchase Type For Sale
Square Footage 789 sqft
Price per Sqft $297
Subdivision Mountain Shadow Lake Condominium 2
MLS Listing ID 6798374
Style Other (See Remarks)
Bedrooms 1
HOA Fees $198/mo
HOA Y/N Yes
Originating Board Arizona Regional Multiple Listing Service (ARMLS)
Year Built 1985
Annual Tax Amount $317
Tax Year 2024
Lot Size 495 Sqft
Acres 0.01
Property Description
This property presents with an extensive list of updates including dual pane windows for improved energy efficiency, a security door, upgraded stacked washer & dryer, LVP flooring, a fresh coat of paint and updated light fixtures throughout.
The home is positioned in a quiet location within the community away from main drives, has east & west exposure with ample natural light, a generous sized kitchen with a breakfast bar, large living room upon entry, close proximity to the community pool and also easy access to the 101 highway.
Location
State AZ
County Maricopa
Community Mountain Shadow Lake Condominium 2
Direction Exit off the 101 via the N 7th St exit and head south. Take a left into community about .25 mile south of the 101.
Rooms
Other Rooms Loft, Family Room
Master Bedroom Downstairs
Den/Bedroom Plus 3
Separate Den/Office Y
Interior
Interior Features Master Downstairs, Breakfast Bar, 9+ Flat Ceilings, Vaulted Ceiling(s), Full Bth Master Bdrm, High Speed Internet
Heating Electric
Cooling Refrigeration
Flooring Carpet, Vinyl
Fireplaces Number No Fireplace
Fireplaces Type None
Fireplace No
Window Features Dual Pane,ENERGY STAR Qualified Windows,Vinyl Frame
SPA None
Exterior
Carport Spaces 1
Fence Wrought Iron
Community Features Community Pool
Amenities Available Management
Roof Type Tile
Private Pool No
Building
Story 2
Builder Name Unkown
Sewer Public Sewer
Water City Water
Architectural Style Other (See Remarks)
New Construction No
Schools
Elementary Schools Eagle Ridge Elementary School
Middle Schools Mountain Trail Middle School
High Schools North Canyon High School
School District Paradise Valley Unified District
Others
HOA Name Mountain View Lakes
HOA Fee Include Roof Repair,Sewer,Maintenance Grounds,Trash,Water,Roof Replacement,Maintenance Exterior
Senior Community No
Tax ID 213-25-826
Ownership Condominium
Acceptable Financing Conventional, FHA, VA Loan
Horse Property N
Listing Terms Conventional, FHA, VA Loan

Copyright 2025 Arizona Regional Multiple Listing Service, Inc. All rights reserved.
"My job is to find and attract mastery-based agents to the office, protect the culture, and make sure everyone is happy! "


