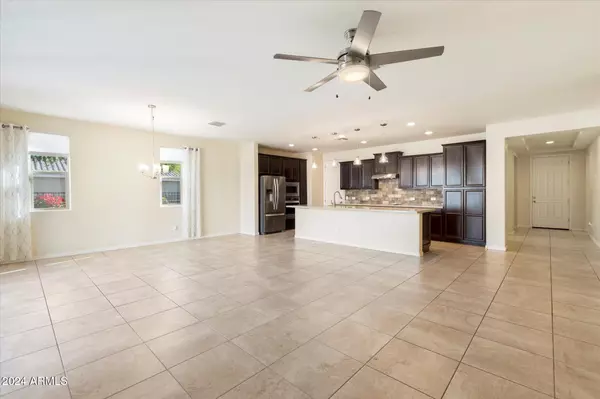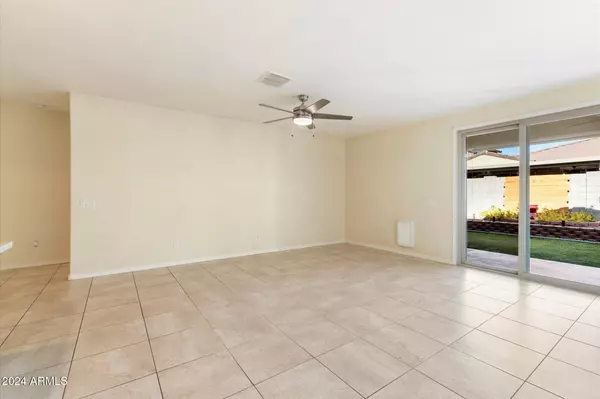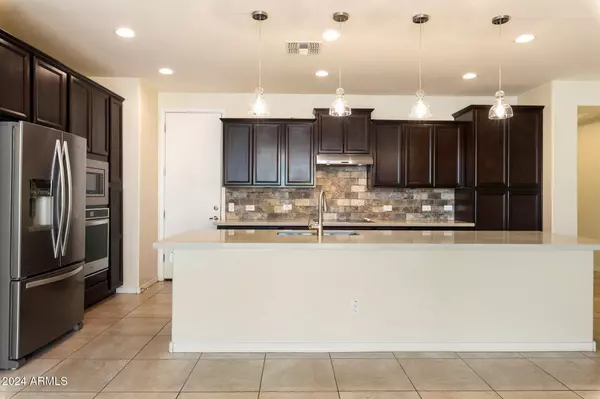3 Beds
2 Baths
1,988 SqFt
3 Beds
2 Baths
1,988 SqFt
Key Details
Property Type Single Family Home
Sub Type Single Family - Detached
Listing Status Active
Purchase Type For Sale
Square Footage 1,988 sqft
Price per Sqft $235
Subdivision Austin Ranch West Parcel 1
MLS Listing ID 6799042
Style Contemporary
Bedrooms 3
HOA Fees $62/mo
HOA Y/N Yes
Originating Board Arizona Regional Multiple Listing Service (ARMLS)
Year Built 2019
Annual Tax Amount $1,647
Tax Year 2024
Lot Size 6,095 Sqft
Acres 0.14
Property Description
Inside, an extra wide foyer has a turn for each destination, including a quiet front den with multi-purpose function and two bedrooms veiled on the other side. The living room, dining area, and kitchen are designed open concept with clearly defined spaces. The kitchen is the heart of the home with a gorgeous quartz countertop & breakfast bar extending the width of the living room. Upgraded cabinets include a large, reach-in pantry, overhead and under-mount dimmable lighting, stone backsplash, and a sink in the kitchen island that allows for ample workspace. Additional features include dimmable pendant lighting, stainless steel appliances, a built-in microwave, and a wifi oven.
The home is enhanced with tinted windows that help block out the Arizona sun and an oversized patio door that creates a large indoor/outdoor living area, perfect for gatherings. The master suite is carpeted and neutral black-out blinds have been installed. The generous bath has two vanities, access to the walk-in closet, and a separate shower and tub with a large raindrop window for light and privacy.
The backyard is loaded with features such as an extended paver patio, ceiling fan, installed shades & gutters, a ramada, a raised planter box with a Hunter drip system, and a built-in fireplace. Artificial turf and no immediate neighbors to the east, along with single-story homes surrounding the property, ensure a feeling of privacy and serenity.
Take advantage of the community's numerous amenities including multiple parks, a refreshing pool, a splash pad, covered playgrounds, pickleball and bocce courts, cornhole, checkerboards, basketball, a baseball field, horseshoe pits, a dog park, and more!
Location
State AZ
County Maricopa
Community Austin Ranch West Parcel 1
Direction North on Deer Valley to Via Montoya Dr, Right/East to 182nd Ave, Right/South to Carlota Ln, Left/East to home on the Left.
Rooms
Other Rooms Great Room
Master Bedroom Split
Den/Bedroom Plus 4
Separate Den/Office Y
Interior
Interior Features Breakfast Bar, 9+ Flat Ceilings, Kitchen Island, Pantry, Double Vanity, Full Bth Master Bdrm, Separate Shwr & Tub, High Speed Internet, Granite Counters
Heating Electric
Cooling Ceiling Fan(s), ENERGY STAR Qualified Equipment, Refrigeration
Flooring Carpet, Tile
Fireplaces Type Living Room
Fireplace Yes
Window Features Dual Pane,Tinted Windows,Vinyl Frame
SPA None
Exterior
Exterior Feature Covered Patio(s), Gazebo/Ramada
Parking Features Dir Entry frm Garage, Extnded Lngth Garage
Garage Spaces 3.0
Garage Description 3.0
Fence Block, Wrought Iron
Pool None
Community Features Pickleball Court(s), Community Pool, Playground, Biking/Walking Path
Amenities Available Management, Rental OK (See Rmks)
Roof Type Tile
Private Pool No
Building
Lot Description Sprinklers In Rear, Sprinklers In Front, Desert Back, Desert Front, Gravel/Stone Front, Auto Timer H2O Front, Auto Timer H2O Back
Story 1
Builder Name Gehan Homes
Sewer Public Sewer
Water City Water
Architectural Style Contemporary
Structure Type Covered Patio(s),Gazebo/Ramada
New Construction No
Schools
Elementary Schools Asante Preparatory Academy
Middle Schools Willow Canyon High School
High Schools Willow Canyon High School
School District Dysart Unified District
Others
HOA Name Copper Canyon HOA
HOA Fee Include Maintenance Grounds
Senior Community No
Tax ID 503-78-466
Ownership Fee Simple
Acceptable Financing Conventional, FHA, VA Loan
Horse Property N
Listing Terms Conventional, FHA, VA Loan

Copyright 2025 Arizona Regional Multiple Listing Service, Inc. All rights reserved.
"My job is to find and attract mastery-based agents to the office, protect the culture, and make sure everyone is happy! "







