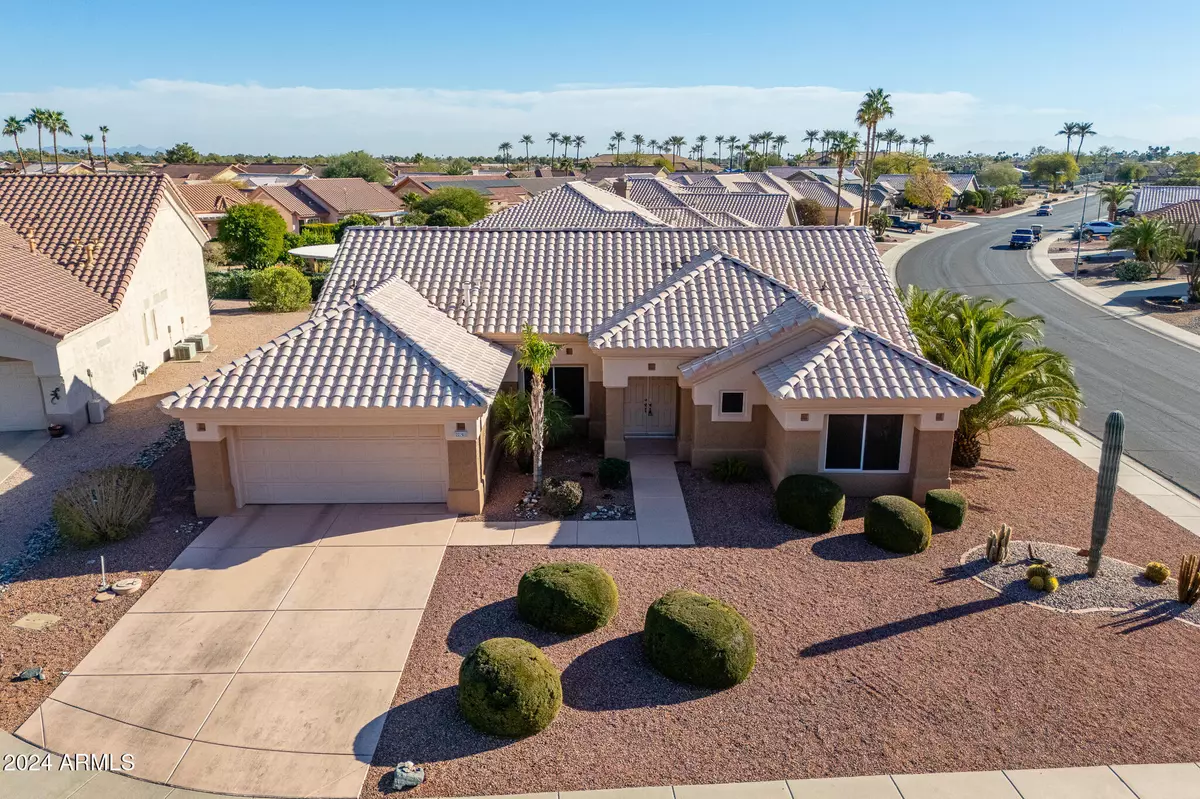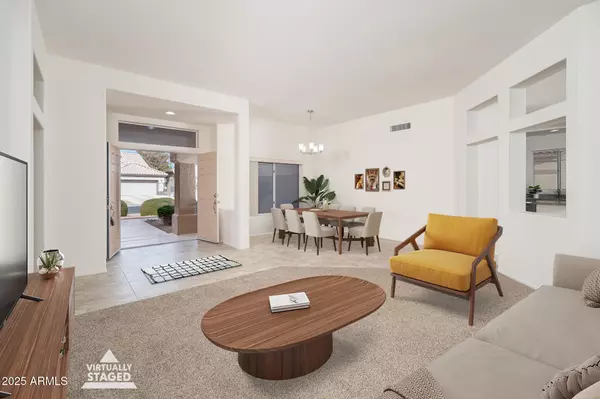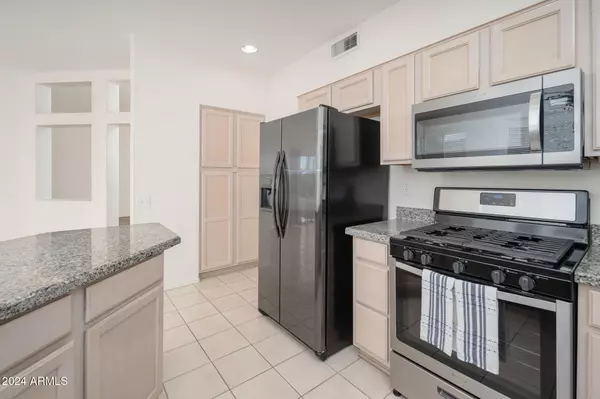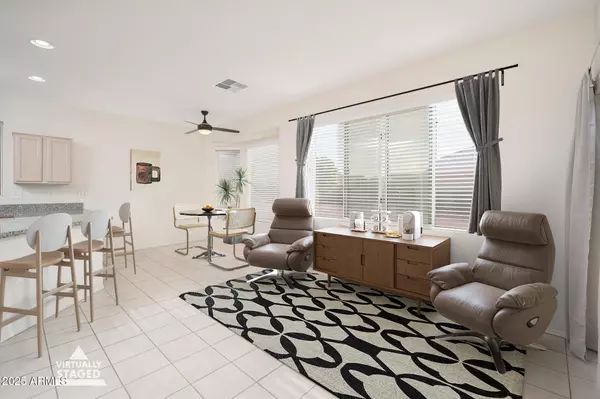2 Beds
2 Baths
1,669 SqFt
2 Beds
2 Baths
1,669 SqFt
OPEN HOUSE
Sat Jan 25, 10:00am - 2:00pm
Sun Jan 26, 10:00am - 2:00pm
Key Details
Property Type Single Family Home
Sub Type Single Family - Detached
Listing Status Active
Purchase Type For Sale
Square Footage 1,669 sqft
Price per Sqft $242
Subdivision Sun City West Unit 51
MLS Listing ID 6798774
Style Ranch
Bedrooms 2
HOA Y/N No
Originating Board Arizona Regional Multiple Listing Service (ARMLS)
Year Built 1994
Annual Tax Amount $2,303
Tax Year 2024
Lot Size 9,913 Sqft
Acres 0.23
Property Description
*AGE RESTRICTED* Welcome home! This spacious 2 bedrooms, 2 bathrooms property is MOVE-IN READY. Nestled on an oversized corner lot in a cul-de-sac, it offers an inviting open floor plan with great natural light. This home has tons of amenities including pickleball and tennis courts, golf courses, clubs, and exclusive events. This is a tremendous value for the area and amenities. Tour today!
Key features: gourmet kitchen, gas stove, and updated stainless steel appliances. In addition, it has new carpets, a dual master vanity, granite counters, walk-in closets, high ceilings, a wonderful open floorplan, 2 car garage and low-maintenance landscaping.
Location
State AZ
County Maricopa
Community Sun City West Unit 51
Rooms
Other Rooms Family Room
Den/Bedroom Plus 2
Separate Den/Office N
Interior
Interior Features Eat-in Kitchen, No Interior Steps, Vaulted Ceiling(s), 3/4 Bath Master Bdrm, Double Vanity, High Speed Internet, Granite Counters
Heating Natural Gas
Cooling Refrigeration
Flooring Carpet, Tile
Fireplaces Number No Fireplace
Fireplaces Type None
Fireplace No
SPA None
Exterior
Exterior Feature Patio
Garage Spaces 2.0
Garage Description 2.0
Fence None
Pool None
Community Features Pickleball Court(s), Community Spa Htd, Community Pool Htd, Community Pool, Golf, Tennis Court(s), Clubhouse, Fitness Center
Amenities Available Rental OK (See Rmks)
Roof Type Tile,Concrete
Private Pool No
Building
Lot Description Desert Front, Cul-De-Sac, Gravel/Stone Front, Gravel/Stone Back
Story 1
Builder Name Del Webb
Sewer Public Sewer
Water City Water
Architectural Style Ranch
Structure Type Patio
New Construction No
Schools
Elementary Schools Zuni Hills Elementary School
Middle Schools Foothills Elementary School
High Schools Liberty High School
School District Peoria Unified School District
Others
HOA Fee Include Maintenance Grounds
Senior Community Yes
Tax ID 232-24-173
Ownership Fee Simple
Acceptable Financing Conventional, FHA, VA Loan
Horse Property N
Listing Terms Conventional, FHA, VA Loan
Special Listing Condition Age Restricted (See Remarks)

Copyright 2025 Arizona Regional Multiple Listing Service, Inc. All rights reserved.
"My job is to find and attract mastery-based agents to the office, protect the culture, and make sure everyone is happy! "







