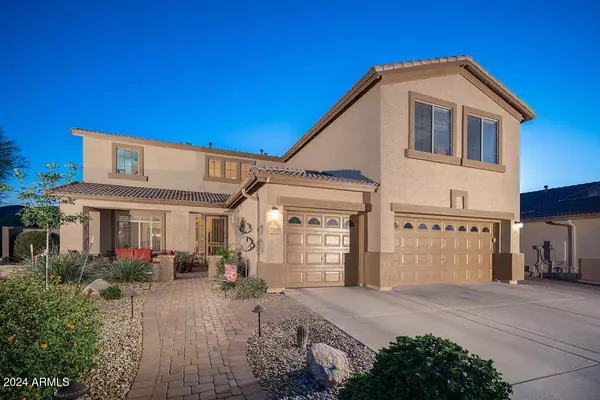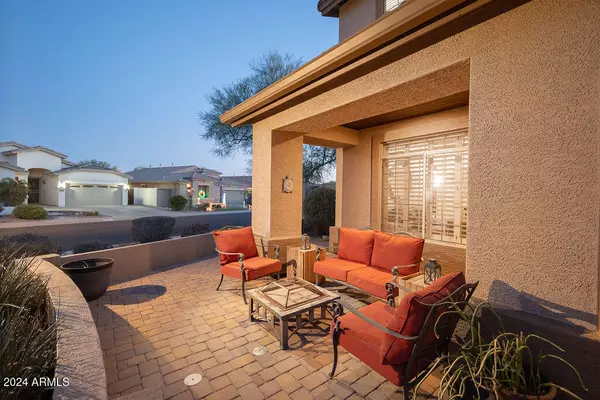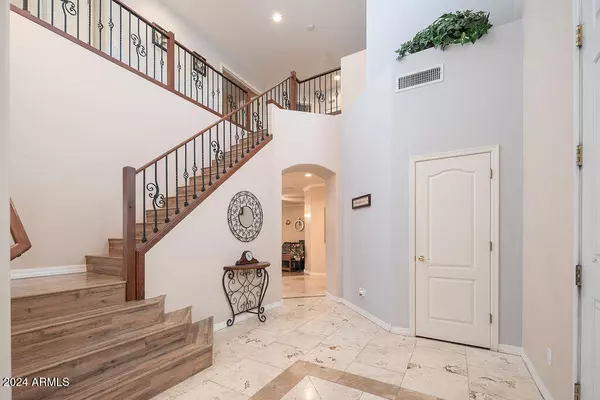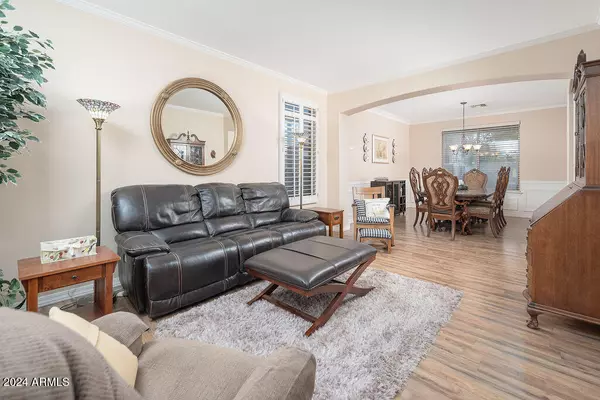5 Beds
3 Baths
3,386 SqFt
5 Beds
3 Baths
3,386 SqFt
Key Details
Property Type Single Family Home
Sub Type Single Family - Detached
Listing Status Pending
Purchase Type For Sale
Square Footage 3,386 sqft
Price per Sqft $191
Subdivision Pyramid Heights
MLS Listing ID 6795858
Style Spanish
Bedrooms 5
HOA Fees $172/qua
HOA Y/N Yes
Originating Board Arizona Regional Multiple Listing Service (ARMLS)
Year Built 2003
Annual Tax Amount $3,290
Tax Year 2024
Lot Size 8,632 Sqft
Acres 0.2
Property Description
The showstopper bonus room above the garage provides endless possibilities - imagine your perfect home theater, fitness studio, kids' playroom, or expansive home office suite. The thoughtful floor plan features both formal living and dining spaces for elegant entertaining, while the open-concept great room and kitchen create the heart of the home where memories are made.
Step into your own private resort-style backyard oasis, complete with a sparkling pool, elegant ramada, and sophisticated built-in entertainment space featuring color-changing ambient lighting and hanging fixtures that set the perfect mood for outdoor gatherings. The coveted RV gate and generous side yard provide the extra space that's so hard to find in newer builds.
Mature trees frame this generous corner lot, creating natural beauty and privacy on a peaceful cul-de-sac street. Location is everything - you're just minutes from major shopping, dining, and entertainment, with easy 11-minute access to Loop 101 or I-17. TSMC's new campus is a mere 20-minute commute, positioning you perfectly for the area's explosive growth.
Homes of this caliber, especially with such desirable features and location, are increasingly rare in today's market. Don't risk missing out on this exceptional property that checks every box for comfort, style, and smart investment. See it today - your dream home awaits!
Location
State AZ
County Maricopa
Community Pyramid Heights
Direction N 67th Ave becomes N Pyramid Peak Pkwy-Turn right at W Pinnacle Vista Dr-Turn left at N 60th Ave- Turn right at W Oberlin Way-W Oberlin Way becomes N 59 Dr-N 59th Dr becomes W Running Deer Trail.
Rooms
Other Rooms Family Room, BonusGame Room
Master Bedroom Split
Den/Bedroom Plus 6
Separate Den/Office N
Interior
Interior Features Upstairs, Eat-in Kitchen, Breakfast Bar, 9+ Flat Ceilings, Drink Wtr Filter Sys, Vaulted Ceiling(s), Kitchen Island, Pantry, Double Vanity, Full Bth Master Bdrm, Separate Shwr & Tub, High Speed Internet, Granite Counters
Heating Natural Gas
Cooling Ceiling Fan(s), Refrigeration
Flooring Laminate, Tile, Wood
Fireplaces Number No Fireplace
Fireplaces Type None
Fireplace No
SPA None
Laundry WshrDry HookUp Only
Exterior
Exterior Feature Balcony, Covered Patio(s), Gazebo/Ramada, Built-in Barbecue
Parking Features Attch'd Gar Cabinets, Electric Door Opener, Extnded Lngth Garage, RV Gate
Garage Spaces 3.0
Garage Description 3.0
Fence Block
Pool Fenced, Private
Landscape Description Irrigation Back, Irrigation Front
Amenities Available Management
View City Lights, Mountain(s)
Roof Type Tile,Rolled/Hot Mop
Private Pool Yes
Building
Lot Description Sprinklers In Rear, Sprinklers In Front, Corner Lot, Desert Back, Desert Front, Auto Timer H2O Front, Auto Timer H2O Back, Irrigation Front, Irrigation Back
Story 2
Builder Name Maracay
Sewer Sewer in & Cnctd, Public Sewer
Water City Water
Architectural Style Spanish
Structure Type Balcony,Covered Patio(s),Gazebo/Ramada,Built-in Barbecue
New Construction No
Schools
Elementary Schools Inspiration Mountain School
Middle Schools Inspiration Mountain School
High Schools Sandra Day O'Connor High School
School District Deer Valley Unified District
Others
HOA Name EAGLE COVE COMM HOA
HOA Fee Include Maintenance Grounds
Senior Community No
Tax ID 201-07-631
Ownership Fee Simple
Acceptable Financing Conventional, 1031 Exchange, FHA, VA Loan
Horse Property N
Listing Terms Conventional, 1031 Exchange, FHA, VA Loan

Copyright 2025 Arizona Regional Multiple Listing Service, Inc. All rights reserved.
"My job is to find and attract mastery-based agents to the office, protect the culture, and make sure everyone is happy! "







