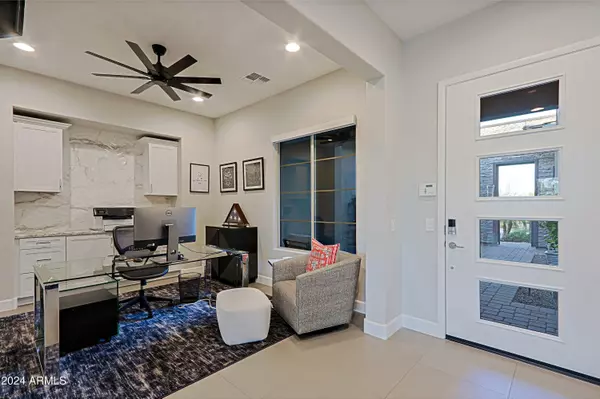3 Beds
3.5 Baths
3,480 SqFt
3 Beds
3.5 Baths
3,480 SqFt
OPEN HOUSE
Sat Jan 25, 1:00pm - 3:00pm
Key Details
Property Type Single Family Home
Sub Type Single Family - Detached
Listing Status Active
Purchase Type For Sale
Square Footage 3,480 sqft
Price per Sqft $538
Subdivision Trilogy At Verde River
MLS Listing ID 6798691
Style Contemporary
Bedrooms 3
HOA Fees $1,521/qua
HOA Y/N Yes
Originating Board Arizona Regional Multiple Listing Service (ARMLS)
Year Built 2021
Annual Tax Amount $4,068
Tax Year 2024
Lot Size 0.386 Acres
Acres 0.39
Property Description
Masterfully designed with three bedrooms and 3 1/2 baths, this home seamlessly blends elegance with comfort. The great room serves as the centerpiece, featuring custom decor and flowing into a sophisticated formal dining area that accommodates ten guests, complete with dual statement chandeliers and cutom built in with wine storage. The gourmet kitchen is a chef's dream, outfitted with premium Monogram appliances including dual overns and a warming drawer. Thoughful details like under-cab lighting and a walk-in pantry enhance both functionality and ambiance.
Retire to the primary suite, where large windows frame majestiic mountain vistas and spectacular sunrises. The ensuite bathroom offers luxury at every turn. featuring a spacious walk-in shower, designer countertops, Koehler sinks, brushed nickel fixtures and illuminated mirrors. A dedicated retreat space provides the perfect setting for exercise or relaxation.
A versatile casita-style 3rd suite offers independent living with its own entrance, kitchenette, living area, and full bath-ideal for guests or multi-generational living.
The outdoor living space in nothing short of spectacular, featuring an extended covered patio complete with travertine tile. A heated pool and spa adorned with flowing water falls, a high output fire pit perfect for evening gathering and star gazing. A separate covered outdoor kitchen featuring a professional grade Cecilware cooking station with multiple burners and griddle. Complete with a ceiling fan and recessed lighting.
Addtional premium features include a 3 car garage with storage, propane gas water heater, whole house hot water circulation, soft water and reverse osmosis system and a comprehensive securtiy system.
Located in the prestigious Trilogy at Verde River community, this turnkey residence presents an exceptional opportunity for those seeking refined desert living. Don't miss the chance to make this entertainer's paradise your own.
Make your reservation today to see this outstanding property.
Location
State AZ
County Maricopa
Community Trilogy At Verde River
Direction North on 174th St through Trilogy at Verde River Gate. 1st right on Desert Vista Trail. 1st house on the right.
Rooms
Other Rooms Library-Blt-in Bkcse, Guest Qtrs-Sep Entrn, Great Room
Master Bedroom Not split
Den/Bedroom Plus 5
Separate Den/Office Y
Interior
Interior Features Breakfast Bar, 9+ Flat Ceilings, Drink Wtr Filter Sys, Fire Sprinklers, No Interior Steps, Roller Shields, Soft Water Loop, Kitchen Island, Pantry, 2 Master Baths, Full Bth Master Bdrm, Separate Shwr & Tub, High Speed Internet, Smart Home, Granite Counters
Heating Mini Split, Electric, Ceiling
Cooling Both Refrig & Evap, Ceiling Fan(s), Mini Split, Programmable Thmstat
Flooring Tile
Fireplaces Number No Fireplace
Fireplaces Type Fire Pit, None
Fireplace No
Window Features ENERGY STAR Qualified Windows,Low-E
SPA Heated,Private
Exterior
Exterior Feature Covered Patio(s), Playground, Patio, Built-in Barbecue
Parking Features Temp Controlled
Garage Spaces 3.0
Garage Description 3.0
Fence Wrought Iron
Pool Variable Speed Pump, Fenced, Heated, Private
Landscape Description Irrigation Back, Irrigation Front
Community Features Gated Community, Pickleball Court(s), Community Spa Htd, Community Spa, Community Pool Htd, Community Pool, Golf, Concierge, Tennis Court(s), Biking/Walking Path, Clubhouse, Fitness Center
Utilities Available Propane
Amenities Available Management
View Mountain(s)
Roof Type Concrete
Private Pool Yes
Building
Lot Description Sprinklers In Rear, Sprinklers In Front, Desert Back, Desert Front, Grass Back, Auto Timer H2O Front, Auto Timer H2O Back, Irrigation Front, Irrigation Back
Story 1
Builder Name Shea Homes
Sewer Public Sewer
Water Pvt Water Company
Architectural Style Contemporary
Structure Type Covered Patio(s),Playground,Patio,Built-in Barbecue
New Construction No
Schools
Elementary Schools Desert Sun Academy
Middle Schools Sonoran Trails Middle School
High Schools Cactus Shadows High School
School District Cave Creek Unified District
Others
HOA Name Verde River Comm. As
HOA Fee Include Maintenance Grounds,Street Maint
Senior Community No
Tax ID 219-38-445
Ownership Fee Simple
Acceptable Financing FannieMae (HomePath), Conventional, FHA, VA Loan
Horse Property N
Listing Terms FannieMae (HomePath), Conventional, FHA, VA Loan

Copyright 2025 Arizona Regional Multiple Listing Service, Inc. All rights reserved.
"My job is to find and attract mastery-based agents to the office, protect the culture, and make sure everyone is happy! "







