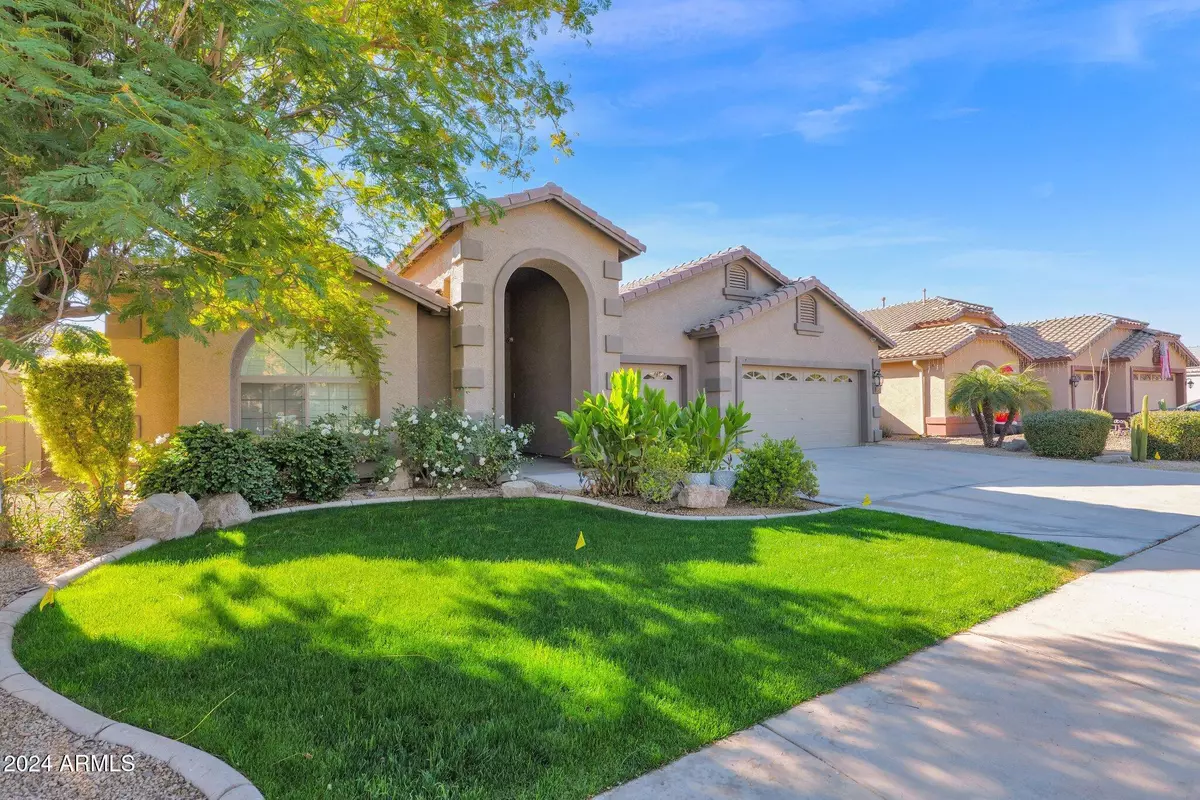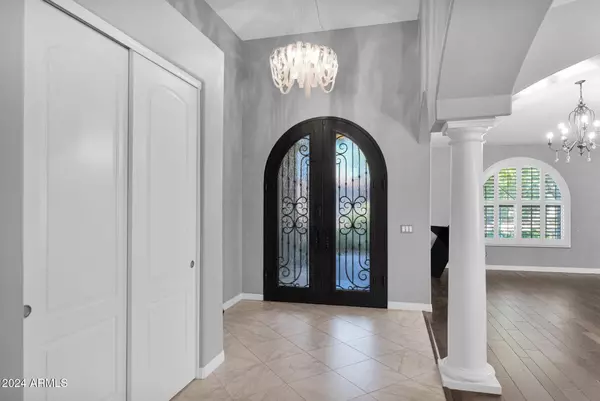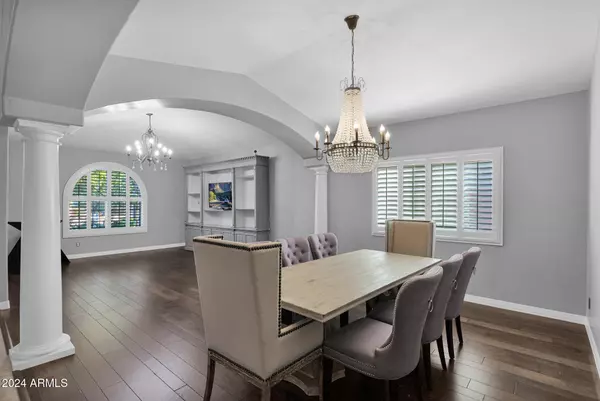5 Beds
3.5 Baths
3,886 SqFt
5 Beds
3.5 Baths
3,886 SqFt
Key Details
Property Type Single Family Home
Sub Type Single Family - Detached
Listing Status Active
Purchase Type For Sale
Square Footage 3,886 sqft
Price per Sqft $270
Subdivision Rockwood Estates
MLS Listing ID 6799930
Bedrooms 5
HOA Fees $346
HOA Y/N Yes
Originating Board Arizona Regional Multiple Listing Service (ARMLS)
Year Built 2005
Annual Tax Amount $4,126
Tax Year 2024
Lot Size 8,925 Sqft
Acres 0.2
Property Description
The basement, accessed by stairs or a hidden fireman's pole, offers a unique retreat with industrial finishes, a full bath, and bonus room. The basement, accessed by stairs or a hidden fireman's pole, offers a unique retreat with industrial finishes, a full bath, and bonus room. Outdoors, enjoy a Pebble Tec pool with fire-and-water pillars, with outdoor TV, and built-in barbecue. Additional features include a 3-car insulated garage, water softening system, ADT security, and handcrafted Murano chandeliers. Situated in a bike-friendly community near a park, this home blends luxury, functionality, and charm.
See more details in the "Big Picture" in the Documents tab.
Location
State AZ
County Maricopa
Community Rockwood Estates
Direction South on McQueen to E. Wood Dr., turn west. Go west on Wood Dr. to Kingston St., turn south. Proceed south on Kinston St. to Cedar Dr., turn east. House on south side of Cedar Dr.
Rooms
Den/Bedroom Plus 5
Separate Den/Office N
Interior
Interior Features Kitchen Island, Double Vanity
Heating Ceiling
Cooling Ceiling Fan(s), ENERGY STAR Qualified Equipment, Refrigeration
Fireplaces Type Living Room
Fireplace Yes
SPA None
Exterior
Garage Spaces 3.0
Garage Description 3.0
Fence Block
Pool Private
Amenities Available Other
Roof Type Tile
Private Pool Yes
Building
Lot Description Sprinklers In Rear, Sprinklers In Front, Gravel/Stone Front, Gravel/Stone Back, Grass Front, Synthetic Grass Back, Auto Timer H2O Front, Auto Timer H2O Back
Story 1
Builder Name VIP Homes
Sewer Public Sewer
Water City Water
New Construction No
Schools
Elementary Schools Ira A. Fulton Elementary
Middle Schools Santan Junior High School
High Schools Hamilton High School
School District Chandler Unified District #80
Others
HOA Name Rockwood Estates Com
HOA Fee Include Maintenance Grounds,Other (See Remarks)
Senior Community No
Tax ID 303-53-129
Ownership Fee Simple
Acceptable Financing Conventional, VA Loan
Horse Property N
Listing Terms Conventional, VA Loan

Copyright 2025 Arizona Regional Multiple Listing Service, Inc. All rights reserved.
"My job is to find and attract mastery-based agents to the office, protect the culture, and make sure everyone is happy! "







