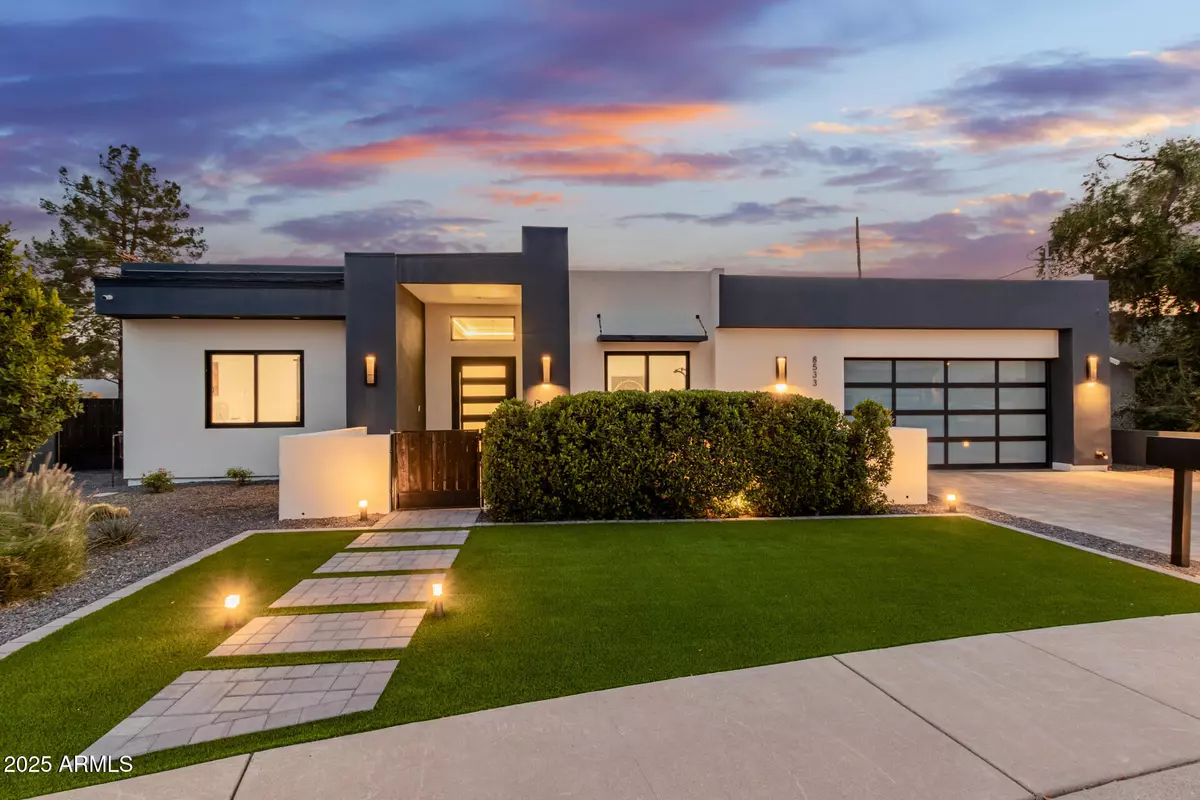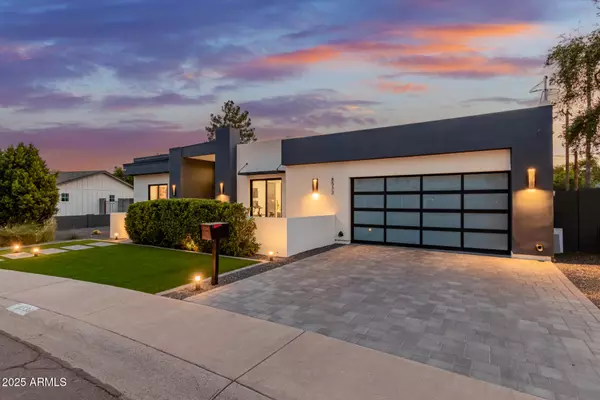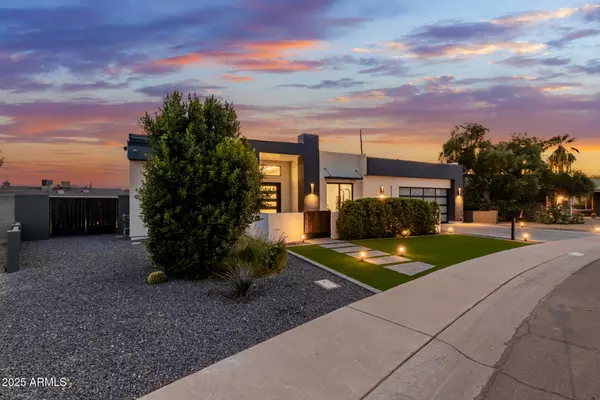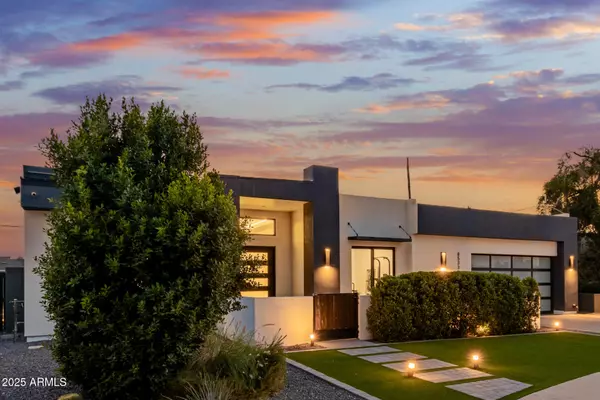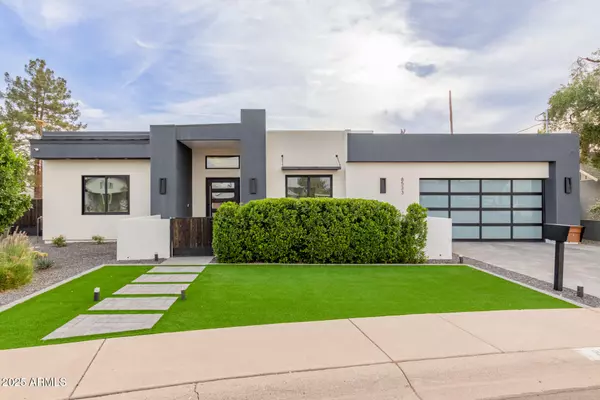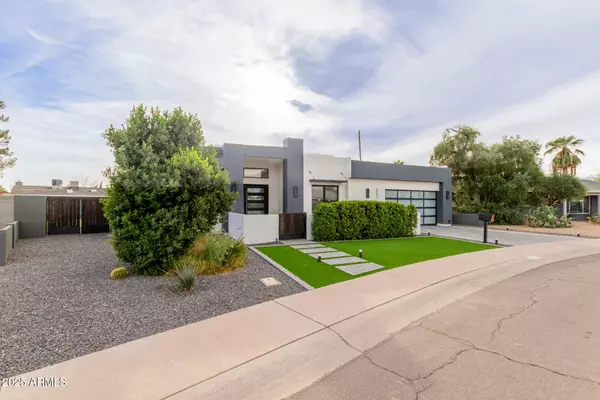4 Beds
4.5 Baths
3,260 SqFt
4 Beds
4.5 Baths
3,260 SqFt
Key Details
Property Type Single Family Home
Sub Type Single Family - Detached
Listing Status Active
Purchase Type For Sale
Square Footage 3,260 sqft
Price per Sqft $699
Subdivision Scottsdale Estates
MLS Listing ID 6800030
Style Contemporary
Bedrooms 4
HOA Y/N No
Originating Board Arizona Regional Multiple Listing Service (ARMLS)
Year Built 2022
Annual Tax Amount $4,096
Tax Year 2024
Lot Size 9,310 Sqft
Acres 0.21
Property Description
Step into the backyard, an entertainer's paradise designed for relaxation and gatherings. This is your own luxury resort - heated pool with a baja shelf, firepit sitting area, putting green, bocce ball court.
Indulge in the best of both worlds - great Old Town Scottsdale location and superior craftsmanship. Minutes away from all renowned restaurants and bars, the famous Scottsdale fashion mall, 5 star resorts, A+ rated schools, sports venues, and so much more.
Location
State AZ
County Maricopa
Community Scottsdale Estates
Direction Osborn Rd to Granite Reef Rd, Right on Granite Reef to Earll Dr, then East to 85th Pl, South to home.
Rooms
Master Bedroom Split
Den/Bedroom Plus 5
Separate Den/Office Y
Interior
Interior Features Eat-in Kitchen, Breakfast Bar, 9+ Flat Ceilings, Kitchen Island, Pantry, Double Vanity, Full Bth Master Bdrm, Separate Shwr & Tub
Heating Natural Gas
Cooling Refrigeration
Flooring Tile
Fireplaces Number 1 Fireplace
Fireplaces Type 1 Fireplace, Fire Pit
Fireplace Yes
Window Features Dual Pane
SPA None
Exterior
Garage Spaces 2.0
Garage Description 2.0
Fence Block
Pool Heated, Private
Amenities Available None
Roof Type Built-Up,Foam
Private Pool Yes
Building
Lot Description Desert Back, Desert Front
Story 1
Builder Name CLARITY GROUP
Sewer Public Sewer
Water City Water
Architectural Style Contemporary
New Construction No
Schools
Elementary Schools Pima Elementary School
Middle Schools Mohave Middle School
High Schools Coronado High School
School District Scottsdale Unified District
Others
HOA Fee Include No Fees,Other (See Remarks)
Senior Community No
Tax ID 130-38-021
Ownership Fee Simple
Acceptable Financing Conventional, 1031 Exchange
Horse Property N
Listing Terms Conventional, 1031 Exchange

Copyright 2025 Arizona Regional Multiple Listing Service, Inc. All rights reserved.
"My job is to find and attract mastery-based agents to the office, protect the culture, and make sure everyone is happy! "


