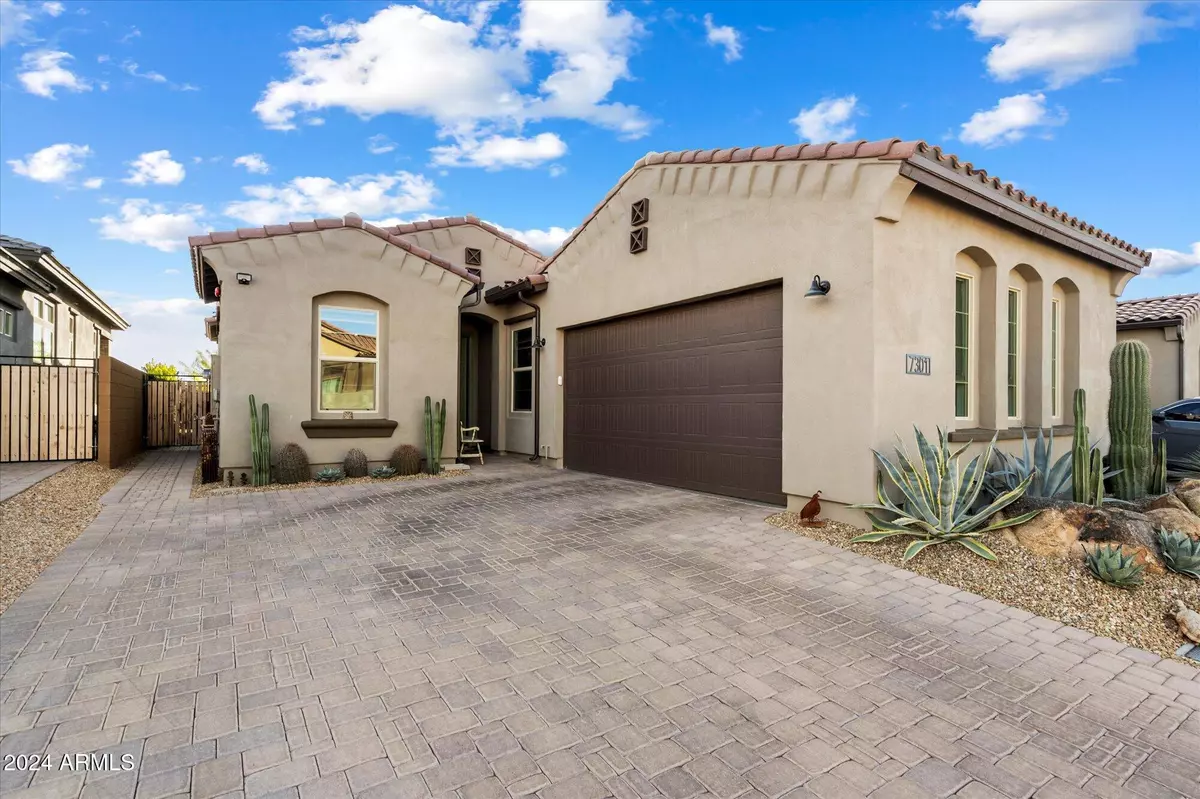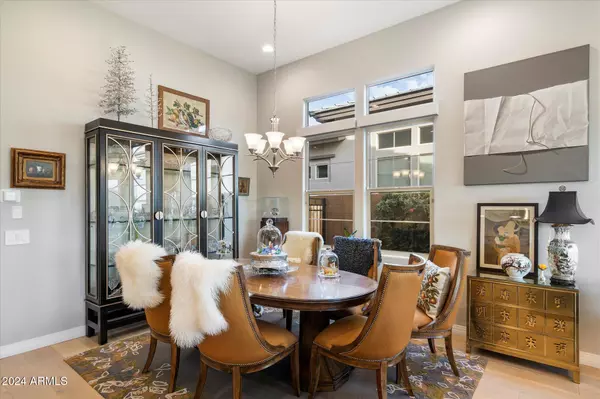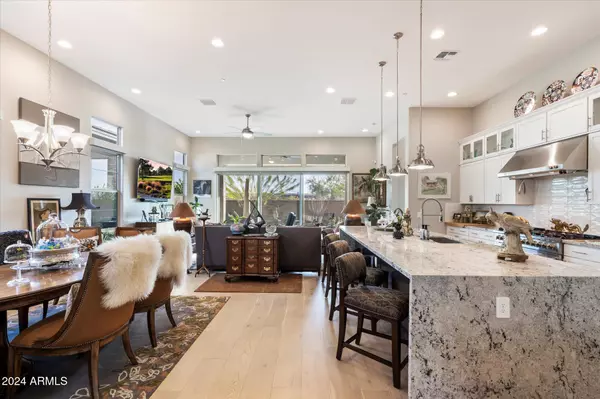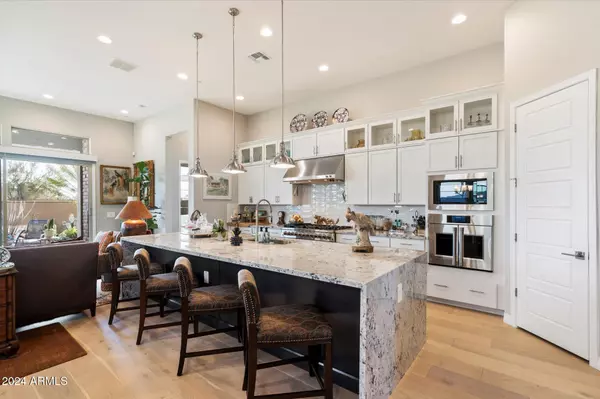2 Beds
2.5 Baths
2,109 SqFt
2 Beds
2.5 Baths
2,109 SqFt
OPEN HOUSE
Sat Jan 25, 1:00pm - 3:00pm
Key Details
Property Type Single Family Home
Sub Type Single Family - Detached
Listing Status Active
Purchase Type For Sale
Square Footage 2,109 sqft
Price per Sqft $509
Subdivision Scottsdale Heights Phase 2
MLS Listing ID 6800168
Style Santa Barbara/Tuscan
Bedrooms 2
HOA Fees $241/mo
HOA Y/N Yes
Originating Board Arizona Regional Multiple Listing Service (ARMLS)
Year Built 2023
Annual Tax Amount $2,195
Tax Year 2024
Lot Size 4,548 Sqft
Acres 0.1
Property Description
Welcome to a home where luxury lives in every detail. This meticulously upgraded residence offers an unparalleled living experience in one of Scottsdale's most coveted locales.
Step inside to discover elegance at every turn—from custom-crafted kitchen cabinetry and premium tilework to exquisite floor coverings that create a seamless flow throughout. The chef-inspired kitchen boasts state-of-the-art appliances and a design that balances beauty and function, ideal for intimate evenings or entertaining guests.
The master retreat redefines indulgence with a massive, spa-like bathroom. Its expansive two-person shower is a masterpiece of contemporary design, promising relaxation and rejuvenation. With two spacious bedrooms (See More) and a dedicated office, this home provides both comfort and versatility.
Outdoor living is equally inspired, with a pavered patio perfect for soaking in Scottsdale's famed sunsets. Enjoy the convenience of a power sun awning and lush, professionally landscaped surroundings that transform your backyard into a private oasis.
Nestled close to upscale shopping, top-tier medical facilities, scenic hiking trails, and a variety of dining options, this home combines tranquility with unparalleled access to North Scottsdale's finest amenities.
Your luxury lifestyle awaits.
Location
State AZ
County Maricopa
Community Scottsdale Heights Phase 2
Direction North on Scottsdale Rd to Dove Valley, head East on Dove Valley to 73rd through gate take 73rd around that turns into 72nd then make a left on Camino Salida Del Sol to home on Right.
Rooms
Other Rooms Great Room
Master Bedroom Split
Den/Bedroom Plus 3
Separate Den/Office Y
Interior
Interior Features Eat-in Kitchen, 9+ Flat Ceilings, No Interior Steps, Kitchen Island, Pantry, Double Vanity, Full Bth Master Bdrm, High Speed Internet, Granite Counters
Heating Natural Gas
Cooling Ceiling Fan(s), Programmable Thmstat, Refrigeration
Flooring Carpet, Tile, Wood
Fireplaces Number 1 Fireplace
Fireplaces Type 1 Fireplace, Exterior Fireplace, Gas
Fireplace Yes
Window Features Dual Pane,Low-E
SPA None
Exterior
Exterior Feature Covered Patio(s), Patio, Private Street(s)
Garage Spaces 2.0
Garage Description 2.0
Fence Block
Pool None
Community Features Gated Community, Pickleball Court(s), Community Spa Htd, Community Spa, Community Pool Htd, Community Pool
Amenities Available Management, Rental OK (See Rmks)
Roof Type Tile
Private Pool No
Building
Lot Description Desert Front, Auto Timer H2O Front
Story 1
Builder Name K HOVNANIAN
Sewer Public Sewer
Water City Water
Architectural Style Santa Barbara/Tuscan
Structure Type Covered Patio(s),Patio,Private Street(s)
New Construction No
Schools
Elementary Schools Lone Mountain Elementary School
Middle Schools Sonoran Trails Middle School
High Schools Cactus Shadows High School
School District Cave Creek Unified District
Others
HOA Name Scottsdale Heights
HOA Fee Include Roof Repair,Insurance,Maintenance Grounds,Roof Replacement,Maintenance Exterior
Senior Community Yes
Tax ID 216-51-458
Ownership Fee Simple
Acceptable Financing Conventional, VA Loan
Horse Property N
Listing Terms Conventional, VA Loan
Special Listing Condition Age Restricted (See Remarks), N/A

Copyright 2025 Arizona Regional Multiple Listing Service, Inc. All rights reserved.
"My job is to find and attract mastery-based agents to the office, protect the culture, and make sure everyone is happy! "







