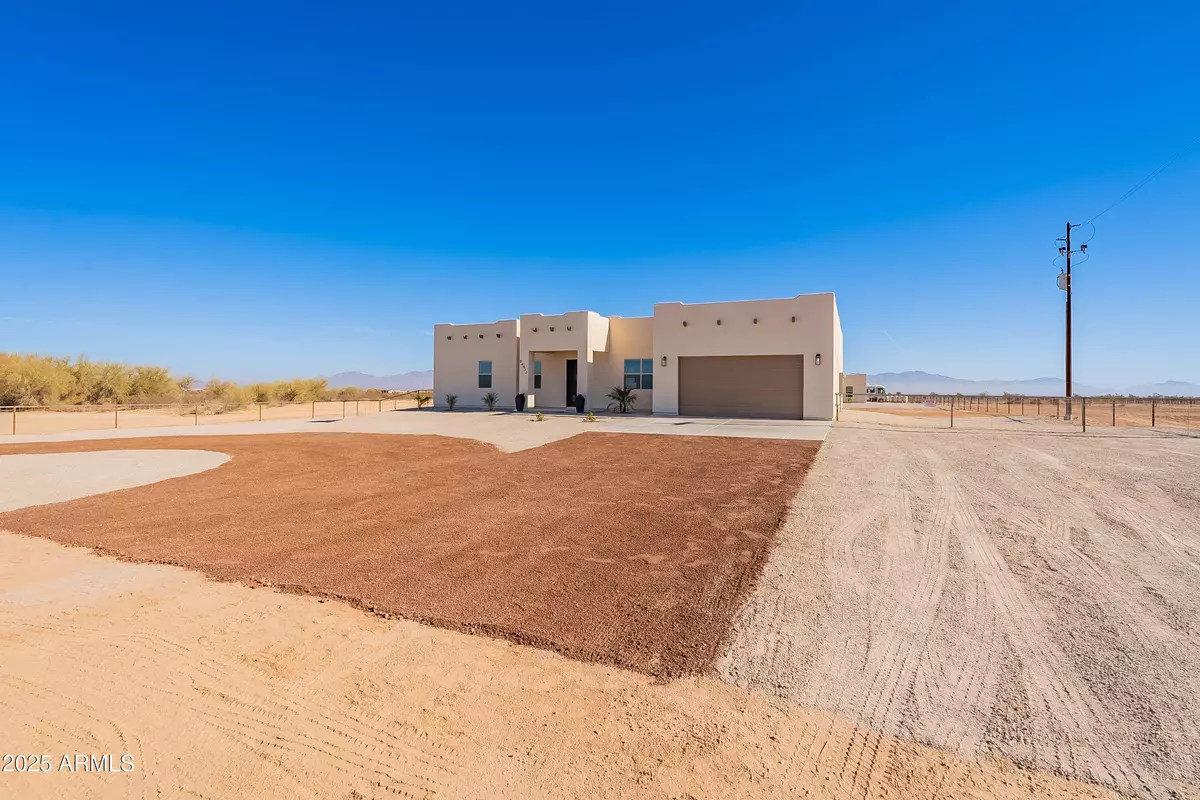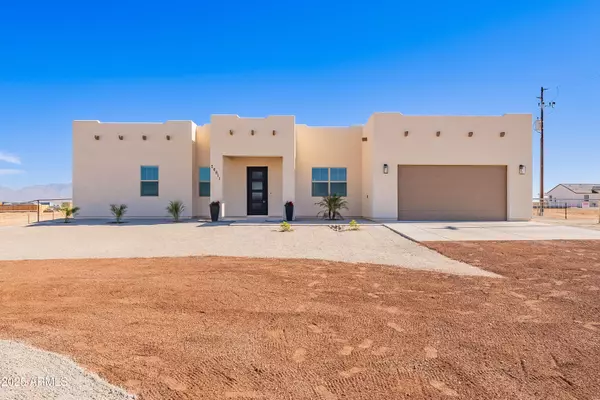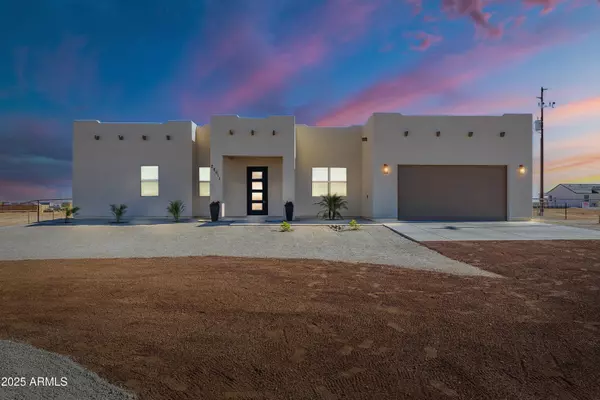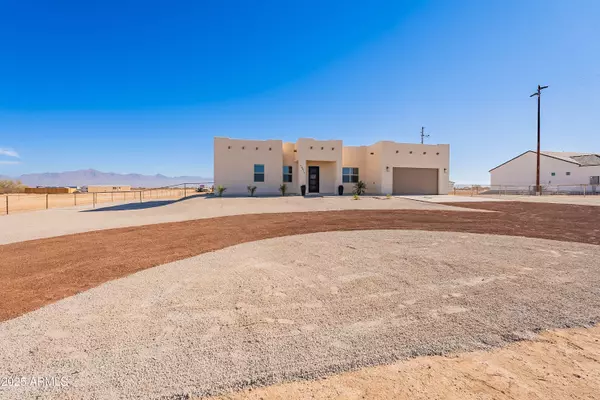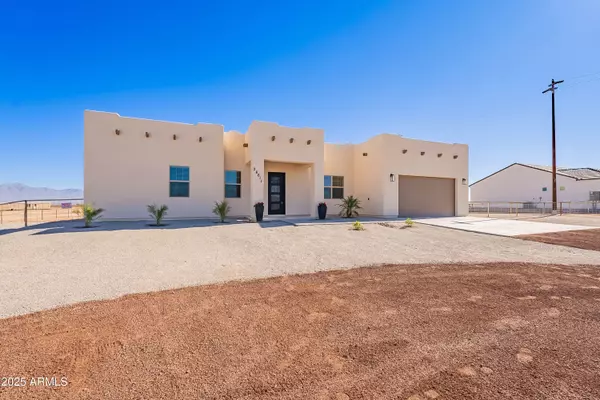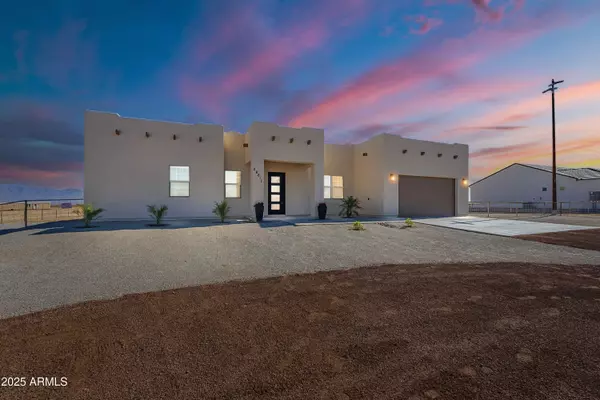5 Beds
5.5 Baths
2,792 SqFt
5 Beds
5.5 Baths
2,792 SqFt
Key Details
Property Type Single Family Home
Sub Type Single Family - Detached
Listing Status Active
Purchase Type For Sale
Square Footage 2,792 sqft
Price per Sqft $232
MLS Listing ID 6800274
Style Territorial/Santa Fe
Bedrooms 5
HOA Y/N No
Originating Board Arizona Regional Multiple Listing Service (ARMLS)
Year Built 2025
Annual Tax Amount $428
Tax Year 2024
Lot Size 1.403 Acres
Acres 1.4
Property Description
Main House: 3 spacious bedrooms, each featuring its own private bathroom, plus a convenient half-bath for guests. Chef's Kitchen: Enjoy custom-made kitchen cabinets, stainless steel appliances, a large kitchen island, and quartz countertops, perfect for both casual dining and entertaining.
Beautiful tile in the bathrooms and main living areas, with warm laminate flooring in the bedrooms. A 2-car garage provides ample space Casita (Guest House)
2 comfortable bedrooms and two full bathrooms, ideal for hosting overnight guests or extended family.
Mirroring the quality of the main home with custom-made cabinets, a kitchen island, stainless steel appliances, and quartz countertops.
Equipped with ceiling fans in all areas, synthetic stucco for a classic Santa Fe façade, and spray foam insulation to keep energy costs low.
A 1-car garage adds convenience and extra storage.
Location
State AZ
County Maricopa
Direction From I-10 go south on Jackrabbit Trl. go left on Elliot Rd, right on Rainbow Valley Rd, right on Riggs Rd, left on 185th,right on San Tan, left on 187th,in about 1/4 mile property will be on the left
Rooms
Master Bedroom Split
Den/Bedroom Plus 5
Separate Den/Office N
Interior
Interior Features Eat-in Kitchen, Kitchen Island, Pantry, Double Vanity, Separate Shwr & Tub, Granite Counters
Heating Electric
Cooling Ceiling Fan(s), Refrigeration
Flooring Laminate, Tile
Fireplaces Number No Fireplace
Fireplaces Type None
Fireplace No
Window Features Sunscreen(s),Dual Pane,Low-E,Vinyl Frame
SPA None
Laundry WshrDry HookUp Only
Exterior
Garage Spaces 3.0
Garage Description 3.0
Fence Other
Pool None
Amenities Available Other
View Mountain(s)
Roof Type Rolled/Hot Mop
Private Pool No
Building
Lot Description Gravel/Stone Front, Gravel/Stone Back, Auto Timer H2O Front
Story 1
Builder Name unknown
Sewer Septic in & Cnctd
Water Shared Well
Architectural Style Territorial/Santa Fe
New Construction No
Schools
Elementary Schools Rainbow Valley Elementary School
Middle Schools Rainbow Valley Elementary School
High Schools Estrella Foothills High School
School District Buckeye Union High School District
Others
HOA Fee Include Other (See Remarks)
Senior Community No
Tax ID 400-62-334
Ownership Fee Simple
Acceptable Financing Conventional, FHA, VA Loan
Horse Property Y
Horse Feature See Remarks
Listing Terms Conventional, FHA, VA Loan
Special Listing Condition Owner/Agent

Copyright 2025 Arizona Regional Multiple Listing Service, Inc. All rights reserved.
"My job is to find and attract mastery-based agents to the office, protect the culture, and make sure everyone is happy! "


