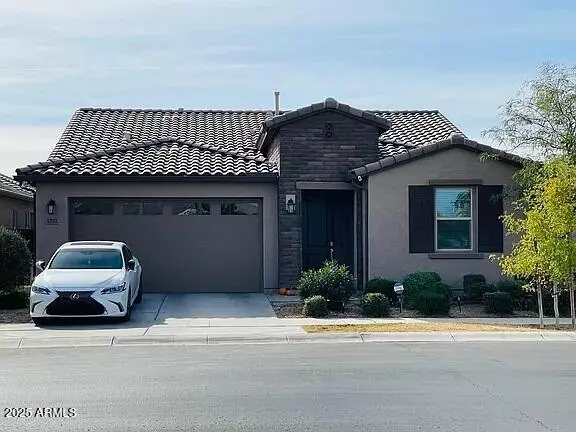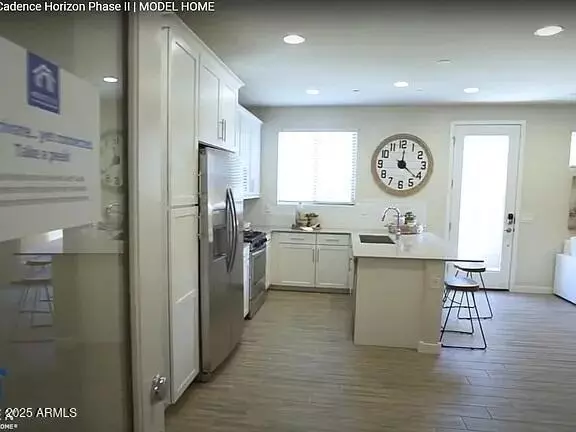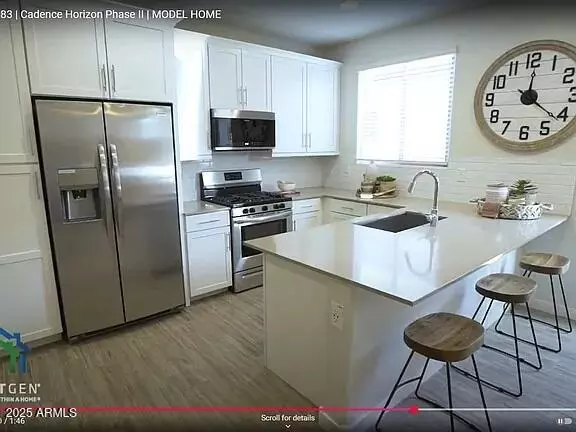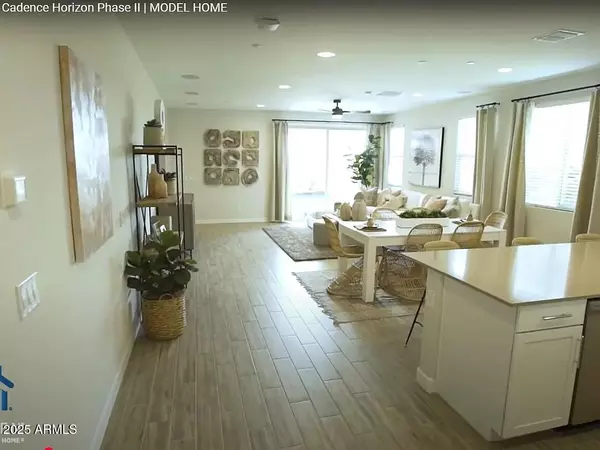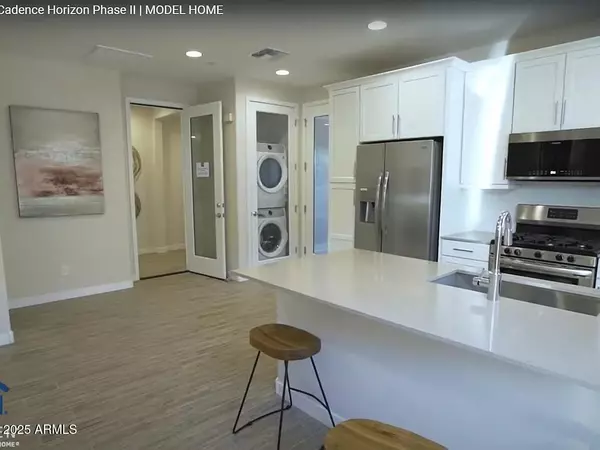4 Beds
3 Baths
2,527 SqFt
4 Beds
3 Baths
2,527 SqFt
Key Details
Property Type Single Family Home
Sub Type Single Family - Detached
Listing Status Active
Purchase Type For Rent
Square Footage 2,527 sqft
Subdivision Cadence At Gateway Phase 2 Parcel N
MLS Listing ID 6800303
Bedrooms 4
HOA Y/N Yes
Originating Board Arizona Regional Multiple Listing Service (ARMLS)
Year Built 2020
Lot Size 6,625 Sqft
Acres 0.15
Property Description
Welcome to this stunning Lennar Model Home (Revolution Plan) offering 4 bedrooms and 3 bathrooms, plus a private NEXTGEN Suite. Situated in a prime location, this home boasts a direct view of the beautiful Superstition Mountains and is just steps away from a children's swing park. Conveniently located minutes from the 202 & 24 Freeway for easy commuting.
This home is part of the sought-after Cadence at Gateway, a master-planned community that provides resort-style amenities, including a fully-equipped gym, clubhouse, pools with slides, hot tub, tennis courts, basketball courts, parks, and more. Plus, it's right across the street from the Silver Valley elementary school and 5 min drive to charter school BASIS. Both kitchens are outfitted with stainless steel appliances, an RO system, 42" cabinets, quartz countertops, and a spacious waterfall island. The home features premium tile flooring throughout, with carpeting in the bedrooms. Every room is equipped with ceiling fans, and the home includes 9-ft ceilings, hard-wired smoke detectors, a fire sprinkler system, and dual-pane windows. For energy efficiency, there's a tankless water heater and water softener.
The 2-car garage comes with built-in cabinetry for extra storage. The living room is enhanced with 5.1 surround sound ceiling speakers, ideal for movie nights. Enjoy outdoor living in the beautifully landscaped backyard with artificial turf, pavers, and a covered patio for dining and relaxation. Additionally, a second backyard with pavers is located beside the NextGen Suite.
The home is ideally located with easy access to major highways, shopping, dining, and entertainment. Don't miss your chance to live in this incredible model home Apply Today!
Rent covers the HOA fee.
Minimum Lease: 12 months
The property will be available starting February 1st, but we can accommodate an earlier move-in if needed. Please reach out for any questions or special requests.
Renter is responsible for transfer of all utilities including water, sewer, trash & electricity.
Renter is responsible for their own internet.
Location
State AZ
County Maricopa
Community Cadence At Gateway Phase 2 Parcel N
Rooms
Other Rooms Great Room
Master Bedroom Upstairs
Den/Bedroom Plus 4
Separate Den/Office N
Interior
Interior Features Upstairs, Kitchen Island, Pantry, 3/4 Bath Master Bdrm, Double Vanity, Granite Counters
Heating Natural Gas
Cooling Ceiling Fan(s), ENERGY STAR Qualified Equipment
Flooring Tile
Fireplaces Number No Fireplace
Fireplaces Type None
Furnishings Unfurnished
Fireplace No
Laundry Engy Star (See Rmks), Dryer Included, Washer Included
Exterior
Garage Spaces 2.0
Garage Description 2.0
Fence Block
Pool Fenced
Community Features Community Spa Htd, Community Media Room, Tennis Court(s), Playground, Biking/Walking Path
Roof Type Tile
Private Pool No
Building
Lot Description Desert Front, Synthetic Grass Back, Auto Timer H2O Front, Auto Timer H2O Back
Story 1
Builder Name lennar
Sewer Public Sewer
Water City Water
New Construction No
Schools
Elementary Schools Silver Valley Elementary
Middle Schools Eastmark High School
High Schools Eastmark High School
School District Queen Creek Unified District
Others
Pets Allowed Lessor Approval
HOA Name xxxxxxxxxxxxxxxxxxx
Senior Community No
Tax ID 312-18-693
Horse Property N

Copyright 2025 Arizona Regional Multiple Listing Service, Inc. All rights reserved.
"My job is to find and attract mastery-based agents to the office, protect the culture, and make sure everyone is happy! "


