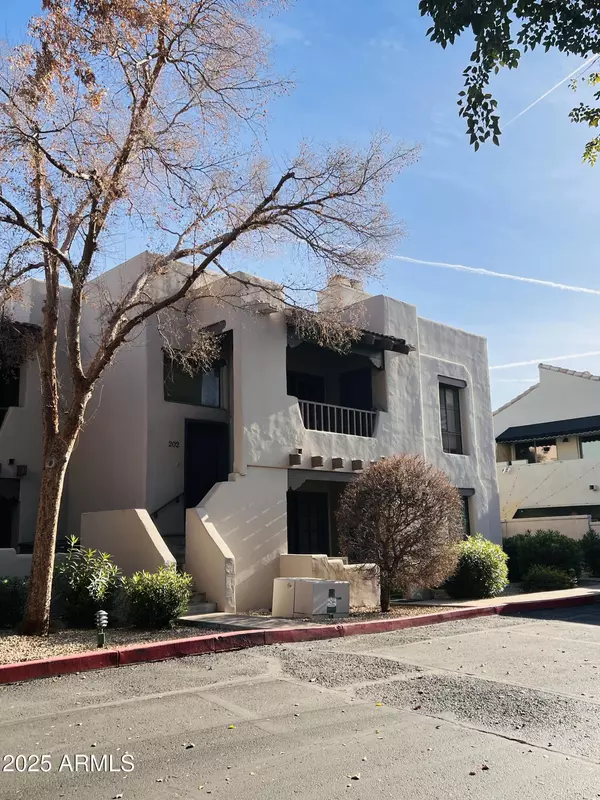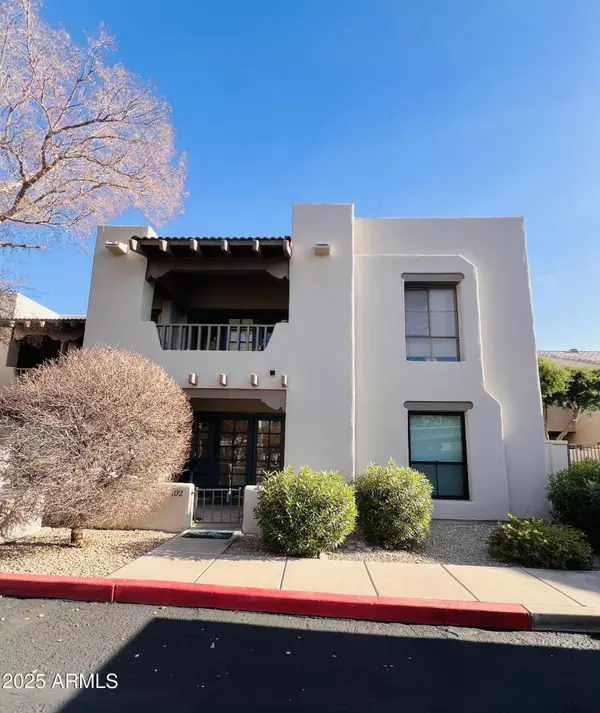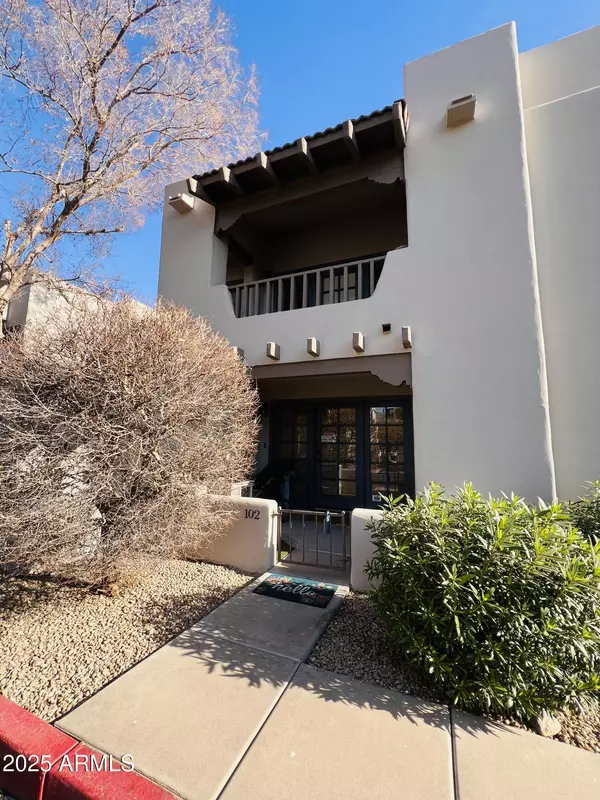2 Beds
2 Baths
976 SqFt
2 Beds
2 Baths
976 SqFt
Key Details
Property Type Condo
Sub Type Apartment Style/Flat
Listing Status Active
Purchase Type For Rent
Square Footage 976 sqft
Subdivision 7300 Dreamy Draw Drive Condominiums Phase 5
MLS Listing ID 6800453
Style Territorial/Santa Fe
Bedrooms 2
HOA Y/N No
Originating Board Arizona Regional Multiple Listing Service (ARMLS)
Year Built 1984
Lot Size 1,561 Sqft
Acres 0.04
Property Description
Located in a well-maintained community, residents enjoy fantastic amenities, including a community pool, BBQ grills, and full resort access to the renowned Pointe Hilton Tapatio pool and waterpark—perfect for those who love a resort-style lifestyle. This condo boasts a prime location within the complex, tucked away in a private back corner for ultimate tranquility. It includes one covered parking spot and features thoughtful upgrades throughout. Highlights include: Brand-new AC, new dual paned windows, new sliding glass door, new window treatments with day/night window shades in the bedrooms. A remodeled kitchen with new appliances and the convenience of an in-unit washer and dryer. A charming fireplace, two private patio spaces, and ample storage.
Whether you're sipping coffee on your patio or exploring the nearby trails, this home offers a lifestyle of comfort and convenience. Check out the attached list of upgrades and features in the documents tab for a full list.
Location
State AZ
County Maricopa
Community 7300 Dreamy Draw Drive Condominiums Phase 5
Direction From Glendale head north on Dreamy Draw. Dreamy Draw Condos on left. Guest parking immediately on left when entering community
Rooms
Den/Bedroom Plus 2
Separate Den/Office N
Interior
Interior Features Eat-in Kitchen, 3/4 Bath Master Bdrm, High Speed Internet, Granite Counters
Heating Electric
Cooling Ceiling Fan(s), Refrigeration
Flooring Carpet, Stone, Tile
Fireplaces Number 1 Fireplace
Fireplaces Type 1 Fireplace, Living Room
Furnishings Unfurnished
Fireplace Yes
Window Features Dual Pane
SPA Heated
Laundry In Unit, Dryer Included, Washer Included
Exterior
Exterior Feature Covered Patio(s), Patio, Storage, Built-in Barbecue
Parking Features Assigned, Common
Carport Spaces 1
Fence None
Pool None
Community Features Community Spa Htd, Community Pool, Near Bus Stop
Roof Type Foam
Private Pool No
Building
Lot Description Desert Front
Dwelling Type Quadplex
Story 2
Unit Features Ground Level
Builder Name Unknown
Sewer Public Sewer
Water City Water
Architectural Style Territorial/Santa Fe
Structure Type Covered Patio(s),Patio,Storage,Built-in Barbecue
New Construction No
Schools
Elementary Schools Madison Heights Elementary School
Middle Schools Madison #1 Elementary School
High Schools Camelback High School
School District Phoenix Union High School District
Others
Pets Allowed Yes
Senior Community No
Tax ID 164-24-114
Horse Property N

Copyright 2025 Arizona Regional Multiple Listing Service, Inc. All rights reserved.
"My job is to find and attract mastery-based agents to the office, protect the culture, and make sure everyone is happy! "







