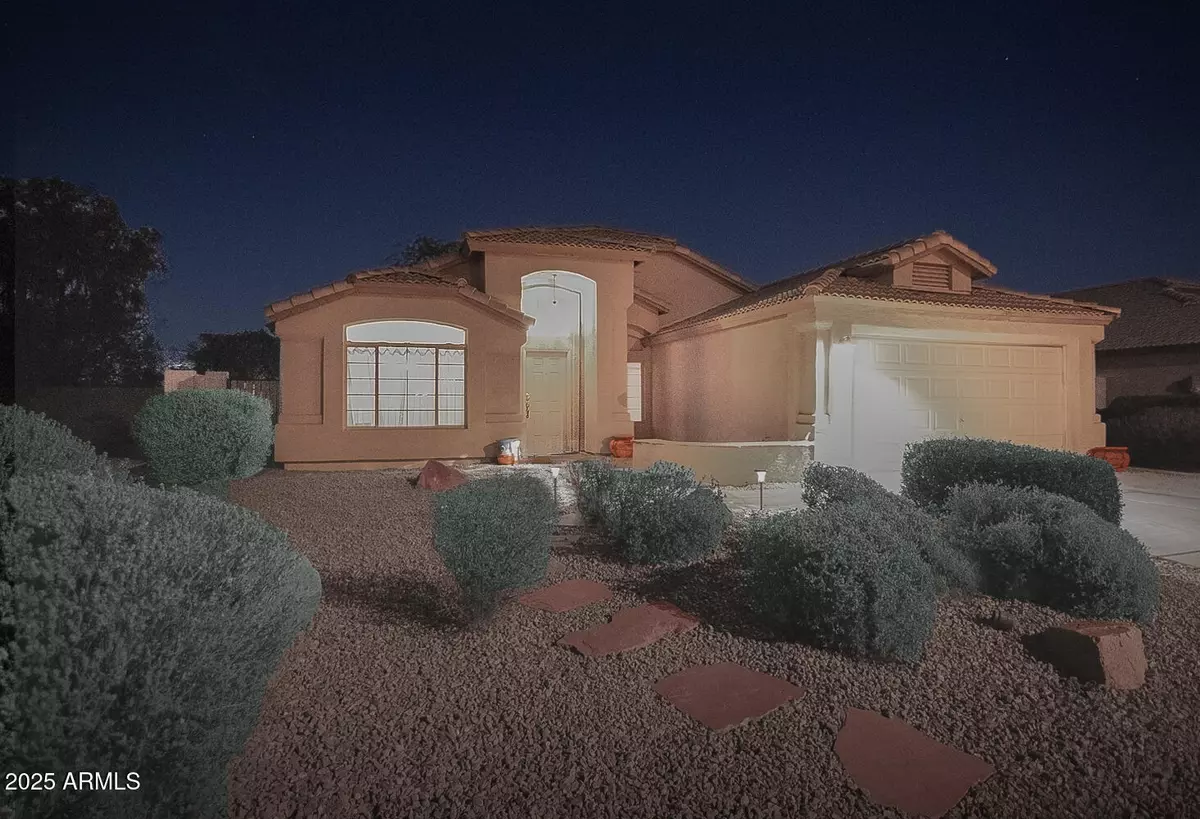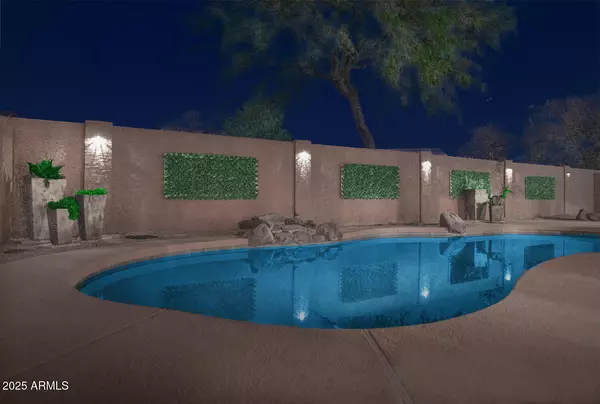4 Beds
2 Baths
1,896 SqFt
4 Beds
2 Baths
1,896 SqFt
Key Details
Property Type Single Family Home
Sub Type Single Family - Detached
Listing Status Active Under Contract
Purchase Type For Sale
Square Footage 1,896 sqft
Price per Sqft $305
Subdivision Dave Brown Lamoreaux Farms
MLS Listing ID 6801619
Bedrooms 4
HOA Fees $237/qua
HOA Y/N Yes
Originating Board Arizona Regional Multiple Listing Service (ARMLS)
Year Built 1998
Annual Tax Amount $2,375
Tax Year 2024
Lot Size 7,153 Sqft
Acres 0.16
Property Description
The spacious main bedroom boasts a large walk-in closet & an updated bathroom.
Step outside to a beautiful backyard retreat with a sparkling pool, pavers, & ample space to relax or entertain.
With one neighbor, a park, & a common area next door, this home is a perfect location just minutes from downtown Gilbert and SanTan Village.
Don't miss this must-see gem !!!
Location
State AZ
County Maricopa
Community Dave Brown Lamoreaux Farms
Direction EAST ON RAY TO CATALINA, NORTH ON CATALINA TO GAIL, WEST ON GAIL TO PROPERTY
Rooms
Den/Bedroom Plus 4
Separate Den/Office N
Interior
Interior Features Eat-in Kitchen, No Interior Steps, Soft Water Loop, Vaulted Ceiling(s), Kitchen Island, Full Bth Master Bdrm, Separate Shwr & Tub, Tub with Jets, High Speed Internet, Granite Counters
Heating Electric
Cooling Refrigeration
Flooring Carpet, Tile
Fireplaces Number No Fireplace
Fireplaces Type None
Fireplace No
SPA Private
Laundry WshrDry HookUp Only
Exterior
Exterior Feature Patio
Garage Spaces 2.0
Garage Description 2.0
Fence Block
Pool Private
Community Features Playground
Amenities Available Management
Roof Type Tile
Private Pool Yes
Building
Lot Description Gravel/Stone Front, Gravel/Stone Back
Story 1
Builder Name Unknown
Sewer Public Sewer
Water City Water
Structure Type Patio
New Construction No
Schools
Elementary Schools Settlers Point Elementary
Middle Schools Mesquite Jr High School
High Schools Mesquite High School
School District Gilbert Unified District
Others
HOA Name Millett Ranch
HOA Fee Include Maintenance Grounds
Senior Community No
Tax ID 302-36-380
Ownership Fee Simple
Acceptable Financing Conventional, FHA, VA Loan
Horse Property N
Listing Terms Conventional, FHA, VA Loan

Copyright 2025 Arizona Regional Multiple Listing Service, Inc. All rights reserved.
"My job is to find and attract mastery-based agents to the office, protect the culture, and make sure everyone is happy! "







