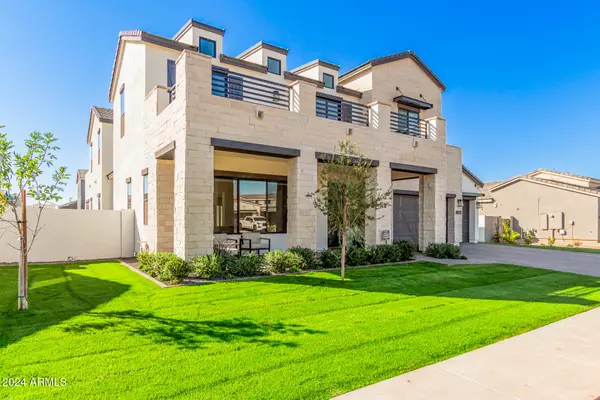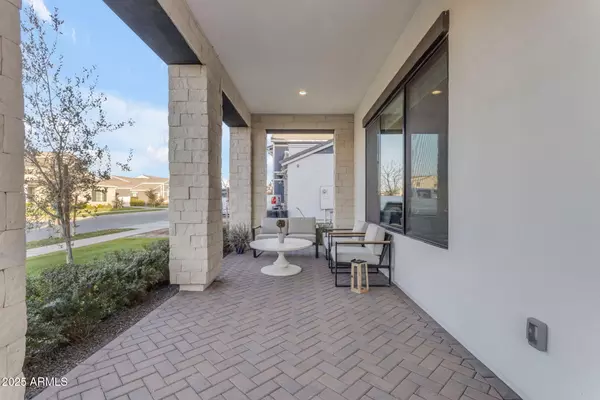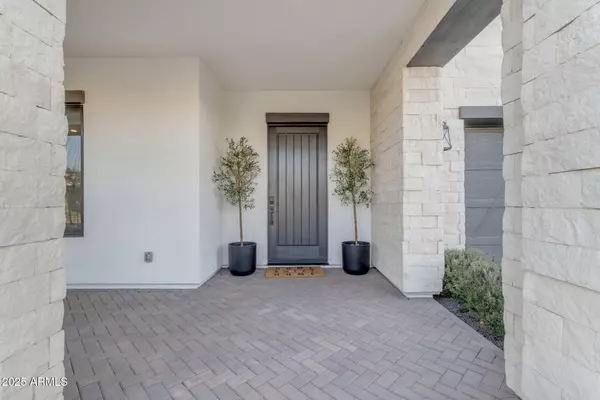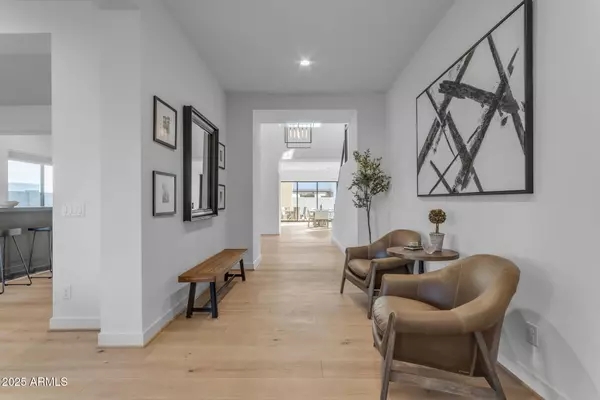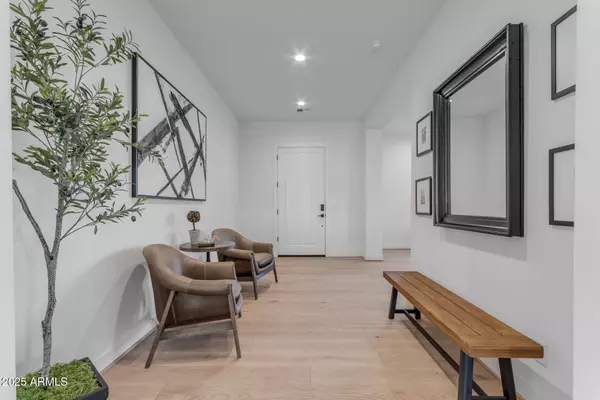4 Beds
3.5 Baths
5,234 SqFt
4 Beds
3.5 Baths
5,234 SqFt
Key Details
Property Type Single Family Home
Sub Type Single Family - Detached
Listing Status Active
Purchase Type For Sale
Square Footage 5,234 sqft
Price per Sqft $410
Subdivision Lakeview Trails Southeast At Morrison Ranch
MLS Listing ID 6793448
Bedrooms 4
HOA Fees $399/qua
HOA Y/N Yes
Originating Board Arizona Regional Multiple Listing Service (ARMLS)
Year Built 2022
Annual Tax Amount $3,429
Tax Year 2024
Lot Size 0.254 Acres
Acres 0.25
Property Description
As you approach, the striking curb appeal immediately draws you in, featuring a front yard with lush, natural grass, vibrant landscaping, mature trees, and a cozy front porch.
Exquisitely designed interior showcasing natural light complemented with custom Restoration Hardware lighting and fixtures throughout as well as luxury Mediterranean Vittoria engineered hardwood flooring. The kitchen is a chef's dream complete with soft-closing white cabinetry and mosaic marble backsplash. A waterfall granite island takes center stage, providing a sophisticated yet functional space for gatherings. This culinary haven is equipped with state-of-the-art stainless steel Wolf appliances, including double wall convection ovens and a gas cooktop with a griddle. Complementing these features are a built-in microwave, a custom range hood, and a spacious pantry, seamlessly blending practicality with luxury. The breakfast nook features extended sliding doors, a rare feature in this floor plan adding a unique touch to the home. Entertain your guests around your polished and modern wet bar, complete with a wine fridge and ice maker. Grand formal dining room perfect for family gatherings and guests.
The primary spa-inspired en-suite is a haven of relaxation, enhanced with marble tile upgrades, dual vanities, a soaking tub, a walk-in shower with dual shower heads, and a spacious walk-in closet with custom storage solutions. The secondary bedrooms feature plush new carpeting, walk-in closets and private balconies with gorgeous views of the silos, fabulous Arizona sunsets and mountains. Loft perfect for home office or an additional family room/playroom for the kids.
The spacious family room features expansive multi-sliding glass doors perfect for indoor/outdoor entertainment. Take full advantage of Arizona's beautiful evenings with an oversized covered patio and meticulously designed backyard that's perfect for entertaining or relaxing in style.
Every inch of this home exudes sophistication. Don't miss the opportunity to own this meticulously upgraded and impeccably maintained home in one of Gilbert's most sought-after communities. Just minutes to Downtown Gilbert and SanTan Mall with shopping and dining options galore! Schedule your private showing today!
Location
State AZ
County Maricopa
Community Lakeview Trails Southeast At Morrison Ranch
Direction If heading South on Recker Rd towards Bloomfield Pkwy, turn right into E Bloomfield Pkwy, right on Highland Glen Ln, and then right on Sagebrush St, the home will be on the right.
Rooms
Other Rooms Loft, Great Room, Family Room
Master Bedroom Split
Den/Bedroom Plus 6
Separate Den/Office Y
Interior
Interior Features Upstairs, Eat-in Kitchen, Breakfast Bar, 9+ Flat Ceilings, Drink Wtr Filter Sys, Wet Bar, Kitchen Island, Double Vanity, Full Bth Master Bdrm, Separate Shwr & Tub, High Speed Internet, Granite Counters
Heating Natural Gas
Cooling Ceiling Fan(s), Programmable Thmstat, Refrigeration
Flooring Carpet, Tile, Wood
Fireplaces Number No Fireplace
Fireplaces Type None
Fireplace No
Window Features Dual Pane,ENERGY STAR Qualified Windows,Low-E
SPA None
Laundry WshrDry HookUp Only
Exterior
Exterior Feature Balcony, Covered Patio(s), Patio
Parking Features Dir Entry frm Garage, Electric Door Opener, RV Gate
Garage Spaces 3.0
Garage Description 3.0
Fence Block
Pool None
Community Features Pickleball Court(s), Lake Subdivision, Playground, Biking/Walking Path
Amenities Available Management, Rental OK (See Rmks)
View Mountain(s)
Roof Type Tile
Private Pool No
Building
Lot Description Sprinklers In Front, Gravel/Stone Front, Gravel/Stone Back, Grass Front, Synthetic Grass Back, Auto Timer H2O Front
Story 2
Builder Name Toll Brothers
Sewer Sewer in & Cnctd, Public Sewer
Water City Water
Structure Type Balcony,Covered Patio(s),Patio
New Construction No
Schools
Elementary Schools Finley Farms Elementary
Middle Schools Greenfield Junior High School
High Schools Highland High School
School District Gilbert Unified District
Others
HOA Name Morrison Ranch Comm
HOA Fee Include Maintenance Grounds
Senior Community No
Tax ID 313-31-180
Ownership Fee Simple
Acceptable Financing Conventional, VA Loan
Horse Property N
Listing Terms Conventional, VA Loan

Copyright 2025 Arizona Regional Multiple Listing Service, Inc. All rights reserved.
"My job is to find and attract mastery-based agents to the office, protect the culture, and make sure everyone is happy! "



