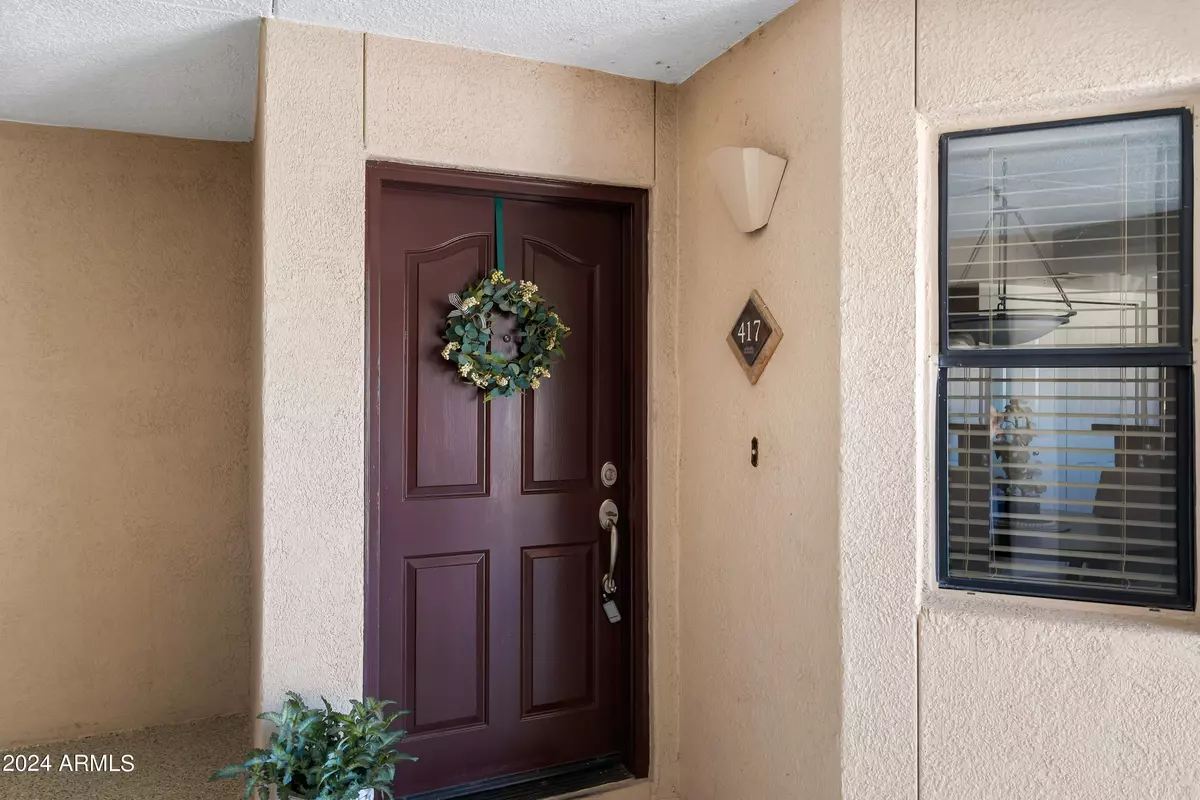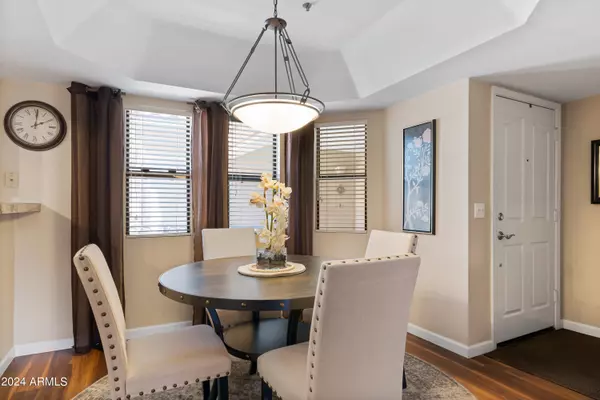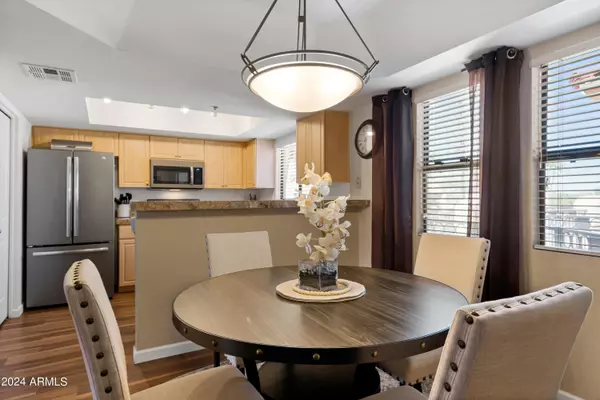2 Beds
2 Baths
1,257 SqFt
2 Beds
2 Baths
1,257 SqFt
Key Details
Property Type Condo
Sub Type Apartment Style/Flat
Listing Status Active Under Contract
Purchase Type For Sale
Square Footage 1,257 sqft
Price per Sqft $346
Subdivision Meridian
MLS Listing ID 6802287
Style Spanish
Bedrooms 2
HOA Fees $480/mo
HOA Y/N Yes
Originating Board Arizona Regional Multiple Listing Service (ARMLS)
Year Built 1990
Annual Tax Amount $1,952
Tax Year 2023
Lot Size 1,380 Sqft
Acres 0.03
Property Description
Location
State AZ
County Maricopa
Community Meridian
Direction North on 32nd St, Left into Meridian complex, enter code and use gate on right, make first left to Building 2. Elevator or Stairs to 4th Floor. Take walk-way to far West end.
Rooms
Den/Bedroom Plus 2
Separate Den/Office N
Interior
Interior Features Eat-in Kitchen, Breakfast Bar, Elevator, No Interior Steps, 3/4 Bath Master Bdrm, High Speed Internet, Granite Counters
Heating Natural Gas
Cooling Refrigeration
Flooring Carpet, Vinyl, Tile
Fireplaces Number 1 Fireplace
Fireplaces Type 1 Fireplace, Living Room
Fireplace Yes
Window Features Sunscreen(s),Dual Pane
SPA None
Exterior
Exterior Feature Balcony, Covered Patio(s), Storage
Parking Features Addtn'l Purchasable, Assigned
Garage Spaces 1.0
Garage Description 1.0
Fence Block
Pool None
Community Features Gated Community, Community Spa Htd, Near Bus Stop, Clubhouse, Fitness Center
Amenities Available Rental OK (See Rmks)
Roof Type Tile
Private Pool No
Building
Lot Description Desert Back, Desert Front
Story 4
Builder Name Starpoint
Sewer Public Sewer
Water City Water
Architectural Style Spanish
Structure Type Balcony,Covered Patio(s),Storage
New Construction No
Schools
Elementary Schools Madison #1 Elementary School
Middle Schools Madison #1 Elementary School
High Schools Camelback High School
School District Phoenix Union High School District
Others
HOA Name Meridian
HOA Fee Include Roof Repair,Insurance,Sewer,Pest Control,Maintenance Grounds,Trash,Water,Roof Replacement,Maintenance Exterior
Senior Community No
Tax ID 164-71-193
Ownership Condominium
Acceptable Financing Conventional
Horse Property N
Listing Terms Conventional

Copyright 2025 Arizona Regional Multiple Listing Service, Inc. All rights reserved.
"My job is to find and attract mastery-based agents to the office, protect the culture, and make sure everyone is happy! "







