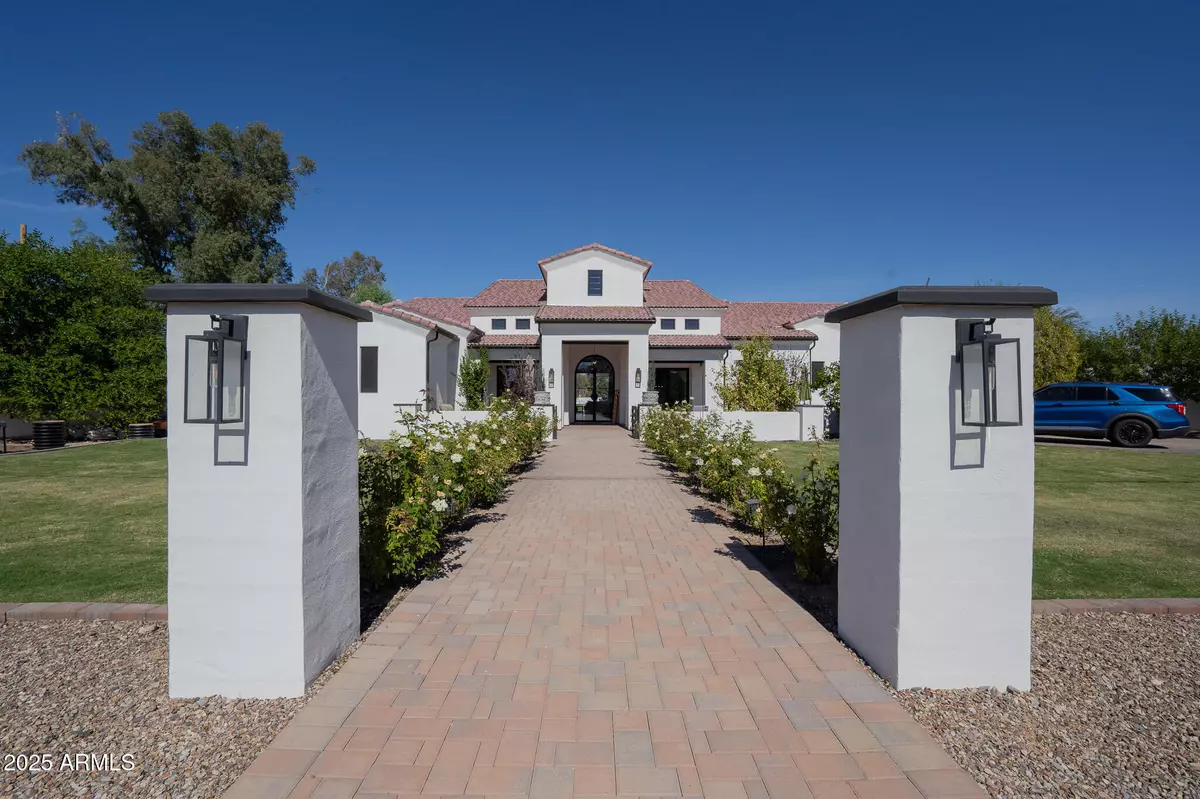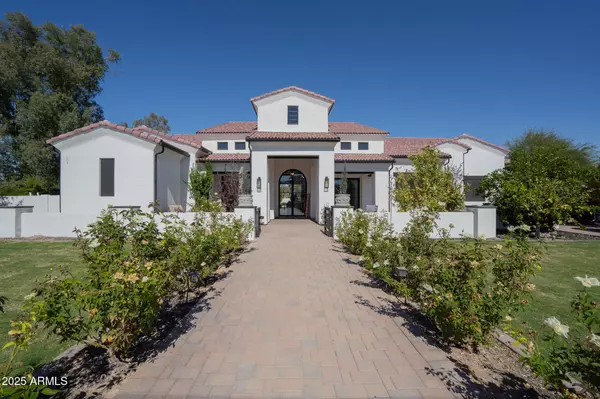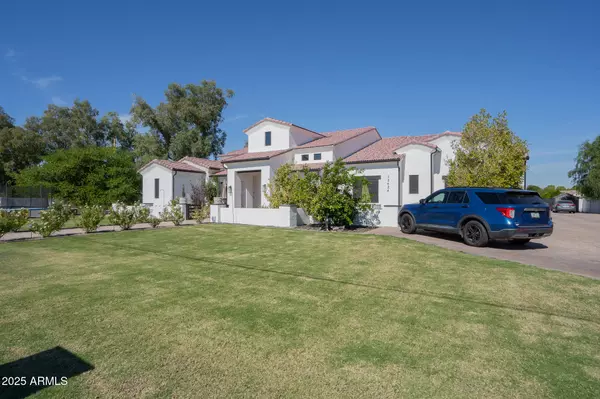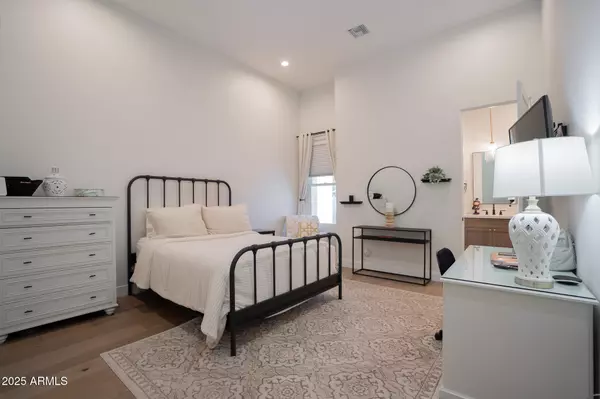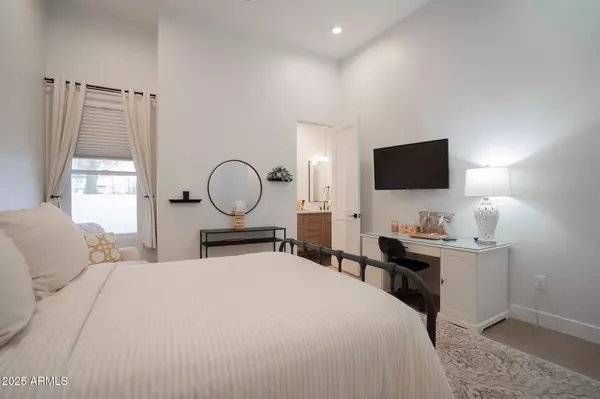4 Beds
6 Baths
5,050 SqFt
4 Beds
6 Baths
5,050 SqFt
Key Details
Property Type Single Family Home
Sub Type Single Family - Detached
Listing Status Active
Purchase Type For Rent
Square Footage 5,050 sqft
Subdivision Metes & Bounds
MLS Listing ID 6802628
Style Spanish,Santa Barbara/Tuscan
Bedrooms 4
HOA Y/N No
Originating Board Arizona Regional Multiple Listing Service (ARMLS)
Year Built 2019
Lot Size 1.034 Acres
Acres 1.03
Property Description
Location
State AZ
County Maricopa
Community Metes & Bounds
Rooms
Other Rooms Great Room, BonusGame Room
Master Bedroom Split
Den/Bedroom Plus 6
Separate Den/Office Y
Interior
Interior Features Eat-in Kitchen, Breakfast Bar, 9+ Flat Ceilings, Drink Wtr Filter Sys, Soft Water Loop, Kitchen Island, Double Vanity, Full Bth Master Bdrm, Separate Shwr & Tub, Tub with Jets, High Speed Internet, Granite Counters
Heating Electric
Cooling Refrigeration
Flooring Tile, Wood
Fireplaces Number 1 Fireplace
Fireplaces Type 1 Fireplace, Family Room
Furnishings Negotiable
Fireplace Yes
Window Features Sunscreen(s),Dual Pane,Low-E
Laundry Washer Hookup, Engy Star (See Rmks), Dryer Included, Inside, Washer Included
Exterior
Exterior Feature Covered Patio(s), Private Yard
Parking Features Side Vehicle Entry, RV Gate, Electric Door Opener, RV Access/Parking
Garage Spaces 4.0
Garage Description 4.0
Fence Block
Pool None
Roof Type Tile
Private Pool No
Building
Lot Description Sprinklers In Front, Gravel/Stone Front, Grass Front, Auto Timer H2O Front
Story 1
Builder Name UNKNOWN
Sewer Septic in & Cnctd
Water City Water
Architectural Style Spanish, Santa Barbara/Tuscan
Structure Type Covered Patio(s),Private Yard
New Construction No
Schools
Elementary Schools Jane D. Hull Elementary
Middle Schools Santan Junior High School
High Schools Basha High School
School District Chandler Unified District #80
Others
Pets Allowed Lessor Approval
Senior Community No
Tax ID 303-54-239-A
Horse Property Y

Copyright 2025 Arizona Regional Multiple Listing Service, Inc. All rights reserved.
"My job is to find and attract mastery-based agents to the office, protect the culture, and make sure everyone is happy! "


