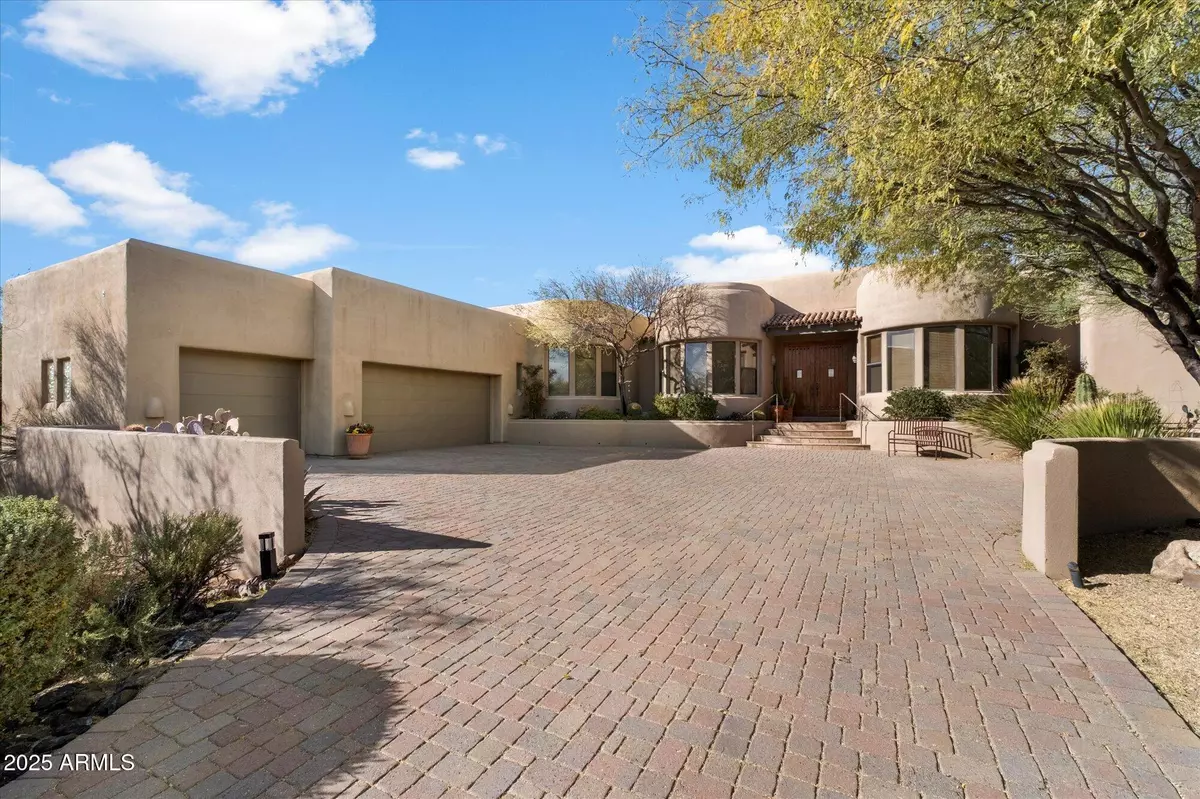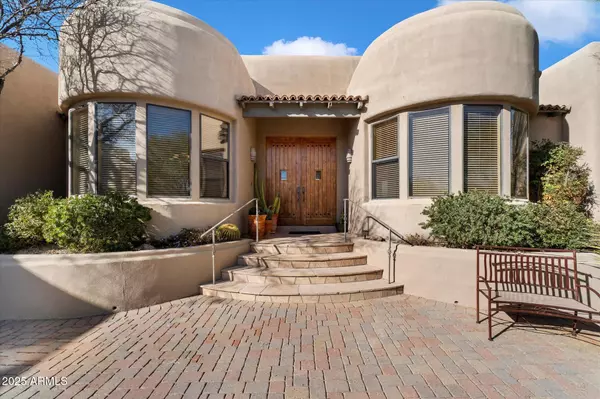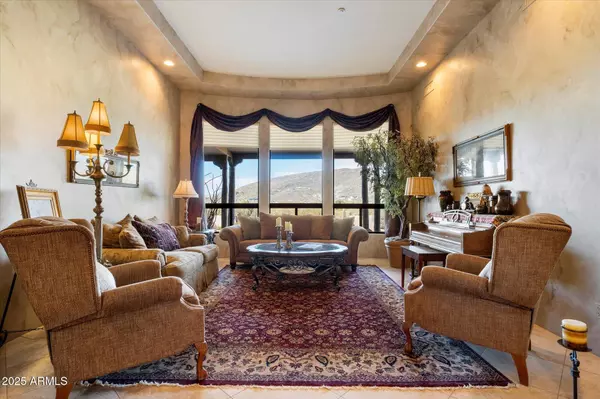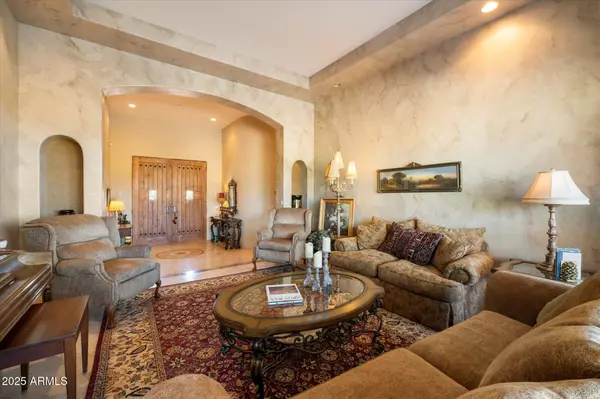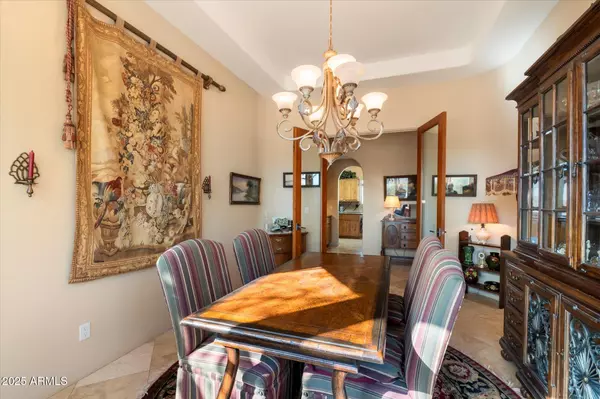5 Beds
5.5 Baths
4,368 SqFt
5 Beds
5.5 Baths
4,368 SqFt
Key Details
Property Type Single Family Home
Sub Type Single Family - Detached
Listing Status Active
Purchase Type For Sale
Square Footage 4,368 sqft
Price per Sqft $526
Subdivision Desert Mountain
MLS Listing ID 6795814
Style Territorial/Santa Fe
Bedrooms 5
HOA Fees $1,838
HOA Y/N Yes
Originating Board Arizona Regional Multiple Listing Service (ARMLS)
Year Built 2002
Annual Tax Amount $5,260
Tax Year 2024
Lot Size 1.092 Acres
Acres 1.09
Property Description
Step into the elevated living room which has breathtaking mountain views, soft, custom paint tones accented by silhouette blinds, and tray ceilings that add a touch of elegance. Access the formal dining space through large double doors, perfect for hosting intimate gatherings. A private office exemplifies thoughtful craftsmanship, boasting floor-to-ceiling built-in shelves, a spacious storage closet, wooden blinds, and a pocket door to an attached bath.
The family room, designed with comfort and entertainment in mind, seamlessly connects to the chef's kitchen and boasts custom surround sound, built-in display shelving, and a 'Welcome, Friends' wet bar for effortless hosting. The kitchen is a culinary dream with enormous windows that take in the mountain views. You'll find knotty wood drop cabinets, granite counters, a center island, double ovens, a new refrigerator, a built-in microwave, and a six-burner gas stove.
The master suite offers a tranquil escape, featuring serene northwest-facing mountain views and a stone fireplace. The en suite bath is a showcase of luxury, with glass block accents, a bidet, a jacuzzi tub, his-and-her vanities with granite counters, and a walk-in closet with built-in dressers. Additional bedrooms feature Berber carpet, private en suites, and walk-in closets.
The backyard serves as an oasis, featuring an outdoor kitchen, a heated infinity-edge pool, a spa with app-controlled Jensen pool equipment, and a cozy outdoor fireplace. Mature landscaping surrounds this expansive space, offering both privacy and tranquility. A bonus, detached casita creates a self-contained and welcoming retreat, offering a private bedroom with direct access to the backyard spa and pool, a full kitchen with a washer and dryer, and tile flooring throughout.
Desert Mountain is an extraordinary community setting where scenic hiking expeditions and wine tastings are just the beginning. With membership, you'll enjoy access to a wealth of exclusive club-sponsored events and activities throughout the year. The state-of-the-art Fitness Center, equipped with the latest technology and staffed by top wellness and sports professionals, offers everything you need including private personal training, group classes, and on-site physical therapy.
This home, set on over an acre of protected land with no future developments to disturb its natural beauty, offers a wonderful combination of luxury, privacy, and access to an exclusive lifestyle. Discover a world where every detail has been considered and every comfort provided. This is Arizona living at its finest.
Location
State AZ
County Maricopa
Community Desert Mountain
Direction From the intersection of Pima & Cave Creek, head east on Cave Creek to N Desert Mtn Pkwy to enter through the guard gate on the north side. Continue straight, right on Sunrise, right on Miramonte.
Rooms
Other Rooms Guest Qtrs-Sep Entrn, Family Room
Guest Accommodations 588.0
Master Bedroom Split
Den/Bedroom Plus 5
Separate Den/Office N
Interior
Interior Features Eat-in Kitchen, Central Vacuum, Drink Wtr Filter Sys, Pantry, Bidet, Double Vanity, Full Bth Master Bdrm, Separate Shwr & Tub, Tub with Jets, High Speed Internet, Granite Counters
Heating Natural Gas
Cooling Refrigeration
Flooring Carpet, Stone
Fireplaces Type 2 Fireplace, Family Room, Master Bedroom
Fireplace Yes
SPA Private
Laundry WshrDry HookUp Only
Exterior
Exterior Feature Covered Patio(s), Patio, Private Street(s), Built-in Barbecue, Separate Guest House
Parking Features Attch'd Gar Cabinets, Dir Entry frm Garage, Electric Door Opener, Side Vehicle Entry
Garage Spaces 3.0
Garage Description 3.0
Fence Block
Pool Heated, Private
Community Features Gated Community, Pickleball Court(s), Community Spa Htd, Community Spa, Community Pool Htd, Community Pool, Guarded Entry, Golf, Tennis Court(s), Playground, Biking/Walking Path, Clubhouse, Fitness Center
Amenities Available Club, Membership Opt, Rental OK (See Rmks)
View Mountain(s)
Roof Type Built-Up
Private Pool Yes
Building
Lot Description Sprinklers In Front, Desert Back, Desert Front
Story 1
Builder Name Unk
Sewer Public Sewer
Water City Water
Architectural Style Territorial/Santa Fe
Structure Type Covered Patio(s),Patio,Private Street(s),Built-in Barbecue, Separate Guest House
New Construction No
Schools
Elementary Schools Black Mountain Elementary School
Middle Schools Sonoran Trails Middle School
High Schools Cactus Shadows High School
School District Cave Creek Unified District
Others
HOA Name Desert Mountain HOA
HOA Fee Include Maintenance Grounds,Street Maint
Senior Community No
Tax ID 219-11-738
Ownership Fee Simple
Acceptable Financing Conventional
Horse Property N
Listing Terms Conventional

Copyright 2025 Arizona Regional Multiple Listing Service, Inc. All rights reserved.
"My job is to find and attract mastery-based agents to the office, protect the culture, and make sure everyone is happy! "


