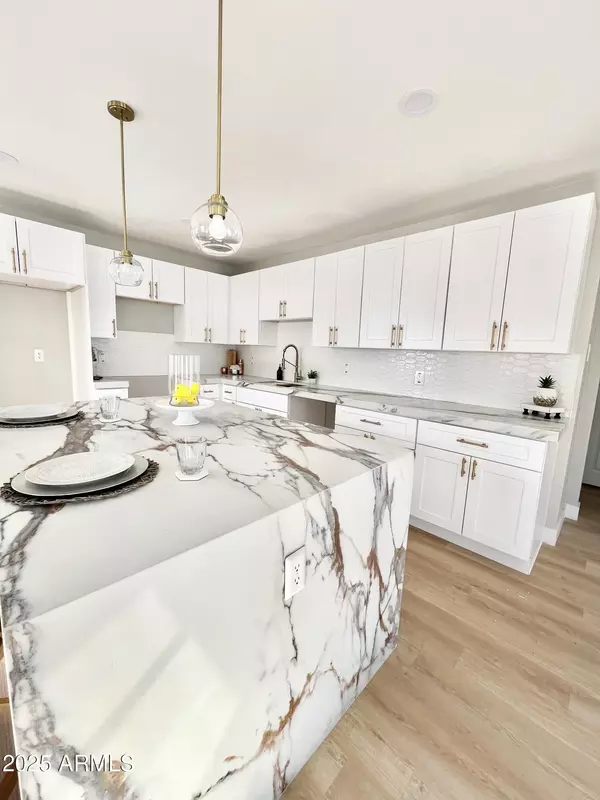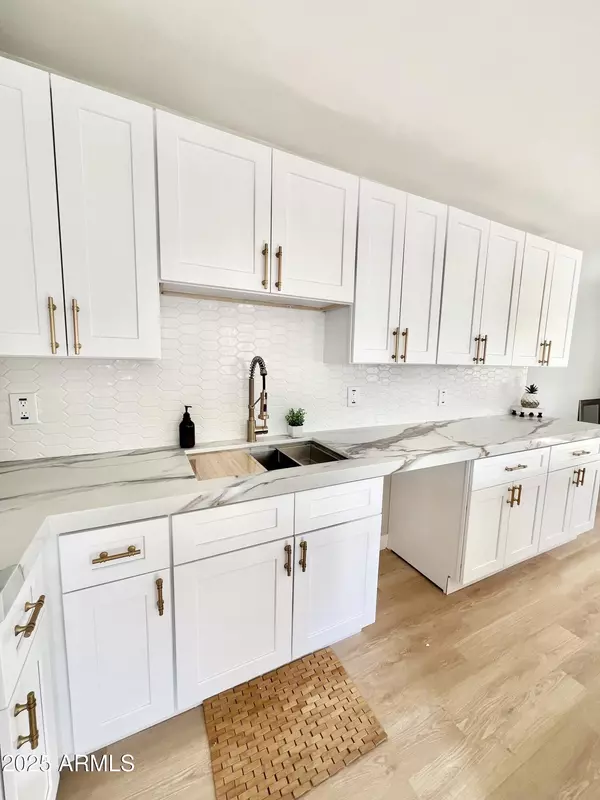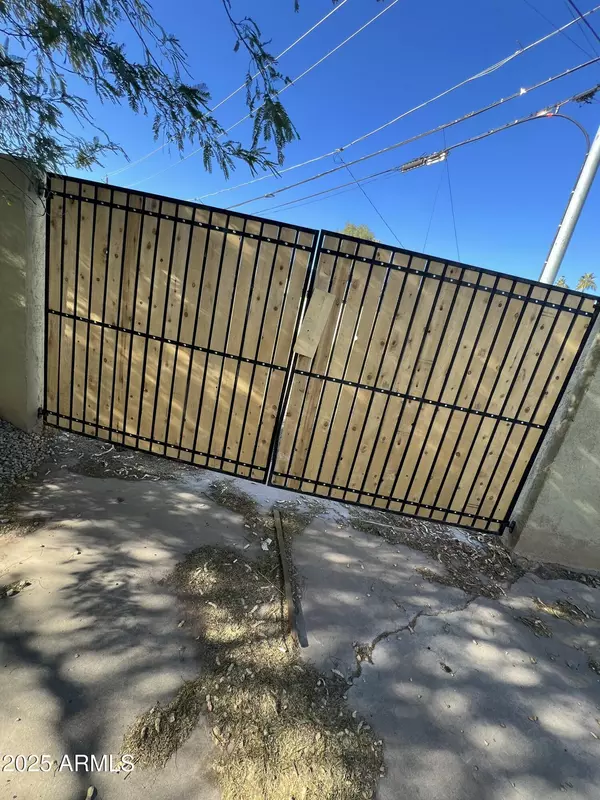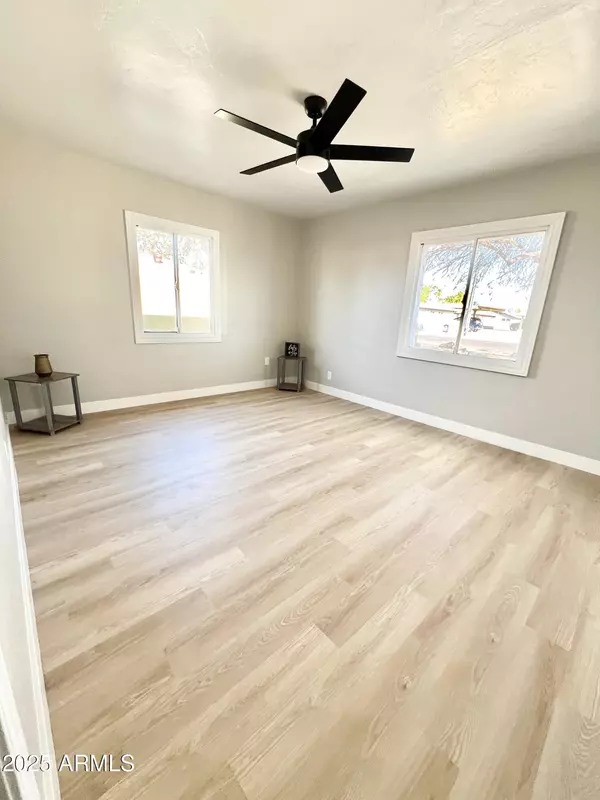5 Beds
3 Baths
2,444 SqFt
5 Beds
3 Baths
2,444 SqFt
Key Details
Property Type Single Family Home
Sub Type Single Family - Detached
Listing Status Active
Purchase Type For Sale
Square Footage 2,444 sqft
Price per Sqft $265
Subdivision Woodlawn Park
MLS Listing ID 6803946
Bedrooms 5
HOA Y/N No
Originating Board Arizona Regional Multiple Listing Service (ARMLS)
Year Built 1947
Annual Tax Amount $2,170
Tax Year 2024
Lot Size 7,436 Sqft
Acres 0.17
Property Description
Location
State AZ
County Maricopa
Community Woodlawn Park
Direction UPTOWN CITY LIVING . Located in the sought-after Osborne District of the Central Corridor in Uptown Phoenix, just 5 minutes from downtown Between Thomas and Indian School, Just west of 7th Ave
Rooms
Other Rooms Guest Qtrs-Sep Entrn, Separate Workshop, Family Room, BonusGame Room, Arizona RoomLanai
Master Bedroom Split
Den/Bedroom Plus 6
Separate Den/Office N
Interior
Interior Features Eat-in Kitchen, Breakfast Bar, 9+ Flat Ceilings, No Interior Steps, Vaulted Ceiling(s), Kitchen Island, Double Vanity, Full Bth Master Bdrm, High Speed Internet, Granite Counters
Heating Electric
Cooling Ceiling Fan(s), Refrigeration
Flooring Tile, Concrete
Fireplaces Number No Fireplace
Fireplaces Type None
Fireplace No
Window Features Dual Pane
SPA None
Laundry WshrDry HookUp Only
Exterior
Exterior Feature Other, Patio, Private Yard, Storage, Separate Guest House
Parking Features Rear Vehicle Entry, RV Gate, Separate Strge Area, Side Vehicle Entry, Unassigned, RV Access/Parking, Gated
Fence Block
Pool None
Community Features Transportation Svcs, Near Bus Stop
Amenities Available None
Roof Type Composition
Accessibility Bath Roll-In Shower
Private Pool No
Building
Lot Description Alley, Corner Lot, Desert Front, Dirt Back, Gravel/Stone Back
Story 1
Builder Name North Park Woodlea Historict
Sewer Public Sewer
Water City Water
Structure Type Other,Patio,Private Yard,Storage, Separate Guest House
New Construction No
Schools
Elementary Schools Clarendon School
Middle Schools Osborn Middle School
High Schools Central High School
School District Phoenix Union High School District
Others
HOA Fee Include No Fees
Senior Community No
Tax ID 110-10-012
Ownership Fee Simple
Acceptable Financing FannieMae (HomePath), Conventional, 1031 Exchange, FHA, VA Loan
Horse Property N
Listing Terms FannieMae (HomePath), Conventional, 1031 Exchange, FHA, VA Loan

Copyright 2025 Arizona Regional Multiple Listing Service, Inc. All rights reserved.
"My job is to find and attract mastery-based agents to the office, protect the culture, and make sure everyone is happy! "







