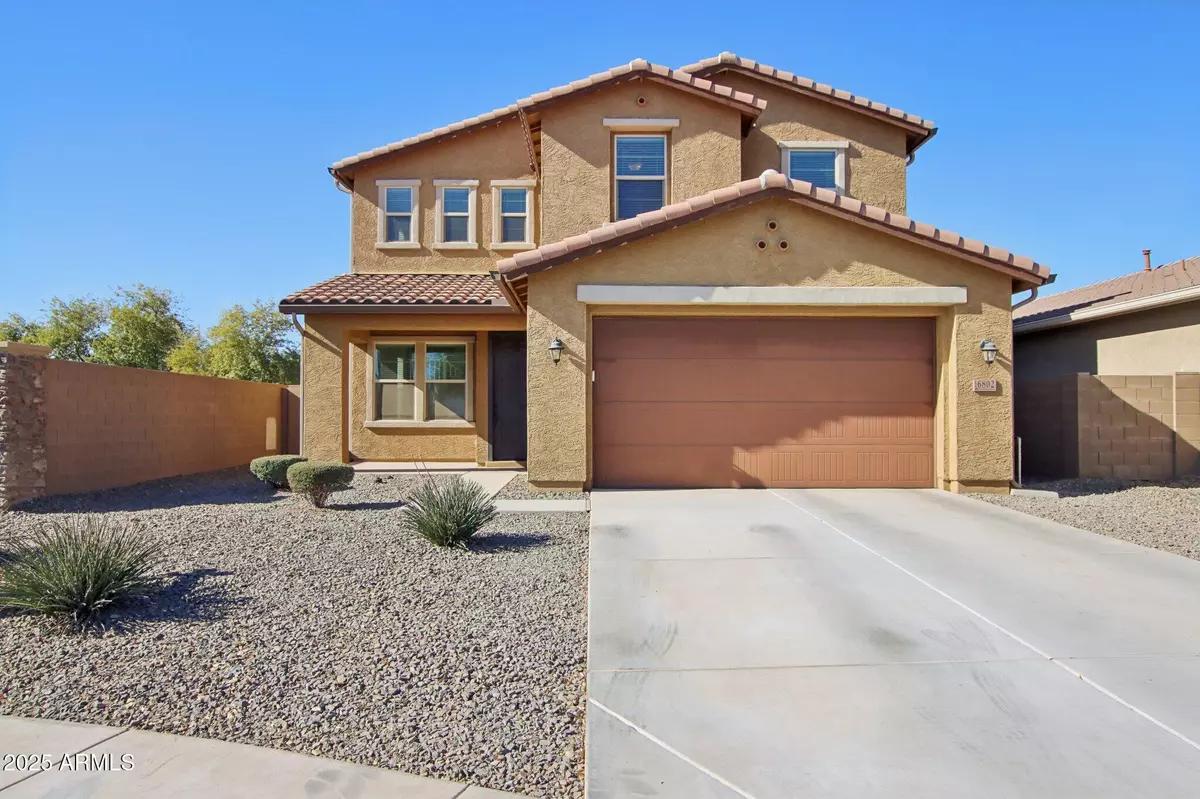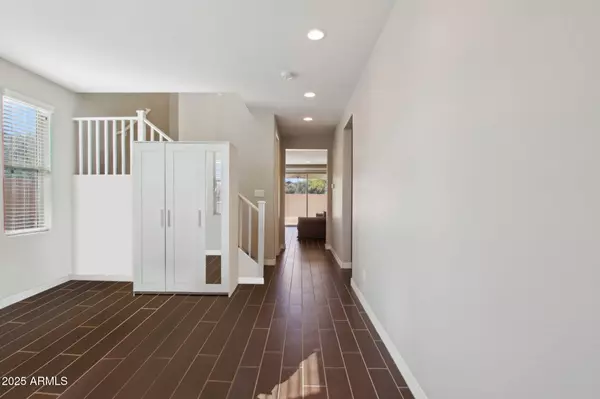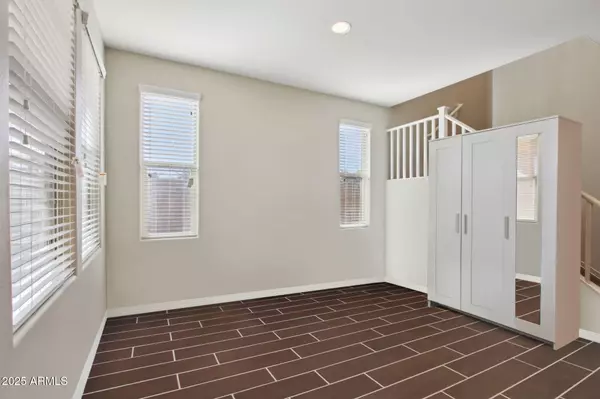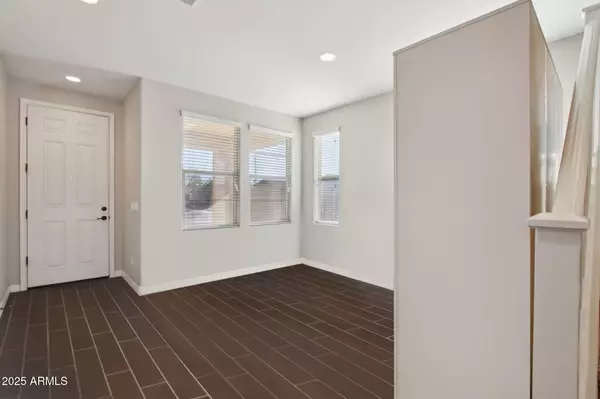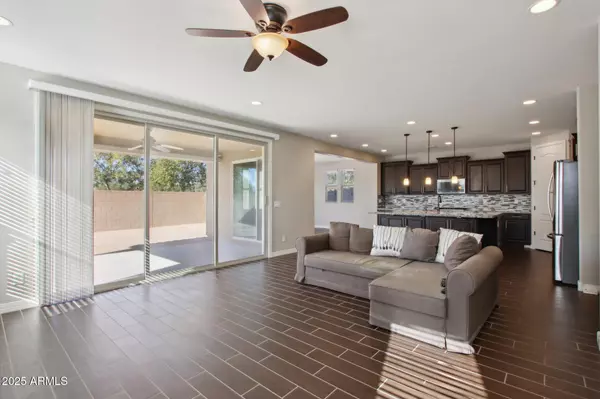5 Beds
3.5 Baths
3,075 SqFt
5 Beds
3.5 Baths
3,075 SqFt
Key Details
Property Type Single Family Home
Sub Type Single Family - Detached
Listing Status Active
Purchase Type For Sale
Square Footage 3,075 sqft
Price per Sqft $185
Subdivision Catania
MLS Listing ID 6797339
Bedrooms 5
HOA Fees $120/mo
HOA Y/N Yes
Originating Board Arizona Regional Multiple Listing Service (ARMLS)
Year Built 2017
Annual Tax Amount $3,402
Tax Year 2024
Lot Size 5,876 Sqft
Acres 0.13
Property Description
Ask me how! Experience Exceptional Living in the Gated Community of Catania! Welcome to this stunning 5-bedroom, 3.5-bathroom home in the highly sought-after Catania community. Ideally situated within walking distance to State Farm/Cardinal Stadium, Westgate Entertainment District, the new VIA Resort, and an array of shopping and dining options. With easy freeway access and proximity to major employers, this location is truly unbeatable! Step inside to discover a thoughtfully designed floor plan featuring a spacious great room with glass wall doors, flooding the space with natural light. The gourmet kitchen, complete with an oversized island, is perfect for hosting gatherings or creating culinary masterpieces. An extended dining room opens to the backyard, providing seamless indoor-outdoor living.
This home offers incredible versatility with a private downstairs bedroom and bathroom, perfect for an in-law suite or guest quarters. Upstairs, you'll find a huge owner's suite with a cozy sitting area, a large bathroom, and a walk-in closet, along with a loft area ideal for relaxation or play.
Enjoy the convenience of a 2.5-car garage and the added bonus of a community playground and splash pad located right across the street. This home offers the perfect blend of luxury, comfort, and convenience in one of the most vibrant areas in town! Don't miss your opportunity to make this gem your own!
Location
State AZ
County Maricopa
Community Catania
Rooms
Other Rooms Loft, Great Room, Family Room, BonusGame Room
Master Bedroom Upstairs
Den/Bedroom Plus 7
Separate Den/Office N
Interior
Interior Features Upstairs, Eat-in Kitchen, Breakfast Bar, 9+ Flat Ceilings, Kitchen Island, Full Bth Master Bdrm, Separate Shwr & Tub
Heating Ceiling
Cooling Refrigeration
Flooring Carpet, Tile
Fireplaces Number No Fireplace
Fireplaces Type None
Fireplace No
Window Features Sunscreen(s),Dual Pane,Low-E
SPA None
Exterior
Exterior Feature Covered Patio(s)
Garage Spaces 2.5
Garage Description 2.5
Fence Block
Pool None
Community Features Gated Community, Near Bus Stop, Playground
Roof Type Tile
Private Pool No
Building
Lot Description Desert Back, Desert Front
Story 2
Builder Name K Hovanian
Sewer Public Sewer
Water City Water
Structure Type Covered Patio(s)
New Construction No
Schools
Elementary Schools Desert Mirage Elementary School
Middle Schools Desert Mirage Elementary School
High Schools Copper Canyon High School
School District Tolleson Union High School District
Others
HOA Name CATANIA HOA
HOA Fee Include Maintenance Grounds
Senior Community No
Tax ID 102-03-631
Ownership Fee Simple
Acceptable Financing FHA
Horse Property N
Listing Terms FHA

Copyright 2025 Arizona Regional Multiple Listing Service, Inc. All rights reserved.
"My job is to find and attract mastery-based agents to the office, protect the culture, and make sure everyone is happy! "


