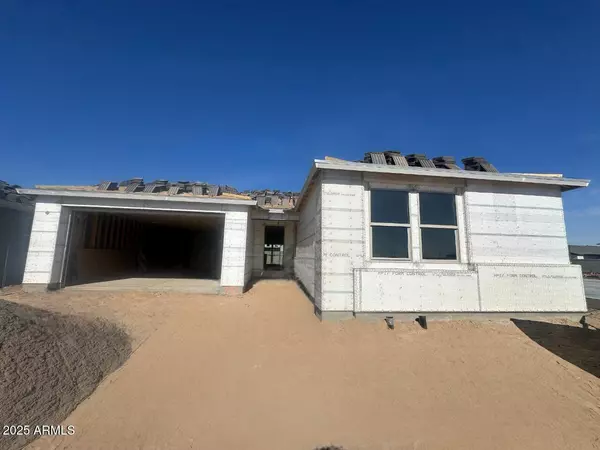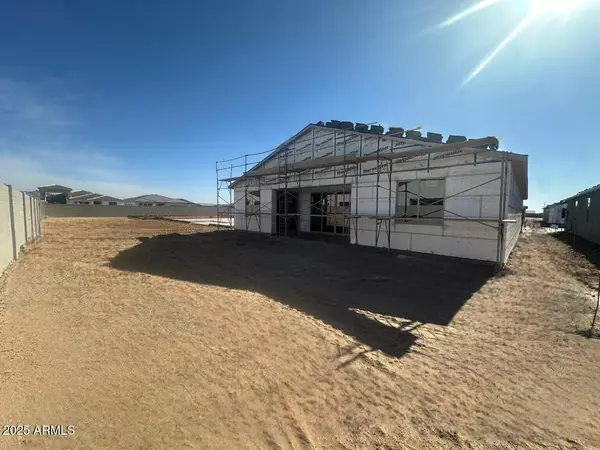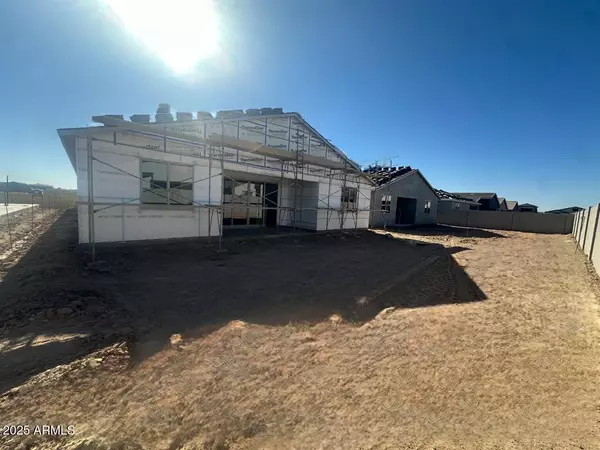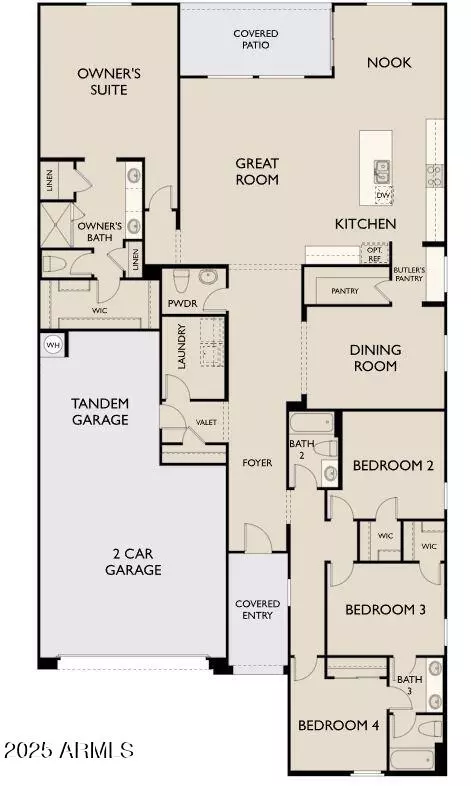4 Beds
3.5 Baths
2,623 SqFt
4 Beds
3.5 Baths
2,623 SqFt
Key Details
Property Type Single Family Home
Sub Type Single Family - Detached
Listing Status Active
Purchase Type For Sale
Square Footage 2,623 sqft
Price per Sqft $214
Subdivision Tobiano At Wales Ranch
MLS Listing ID 6807451
Style Other (See Remarks)
Bedrooms 4
HOA Fees $90/mo
HOA Y/N Yes
Originating Board Arizona Regional Multiple Listing Service (ARMLS)
Year Built 2025
Annual Tax Amount $170
Tax Year 2024
Lot Size 6,879 Sqft
Acres 0.16
Property Description
Location
State AZ
County Pinal
Community Tobiano At Wales Ranch
Direction Combs Rd and Schnepf Rd
Rooms
Other Rooms Great Room
Master Bedroom Split
Den/Bedroom Plus 5
Separate Den/Office Y
Interior
Interior Features Eat-in Kitchen, 9+ Flat Ceilings, Kitchen Island, Pantry, Double Vanity, High Speed Internet
Heating Electric
Cooling Programmable Thmstat
Fireplaces Number No Fireplace
Fireplaces Type None
Fireplace No
Window Features Dual Pane,Low-E,Vinyl Frame
SPA None
Exterior
Exterior Feature Covered Patio(s)
Garage Spaces 3.0
Garage Description 3.0
Fence Block
Pool None
Community Features Playground, Biking/Walking Path
Amenities Available Other
Roof Type Tile
Private Pool No
Building
Lot Description Desert Front, Dirt Back
Story 1
Builder Name Ashton Woods
Sewer Private Sewer
Water City Water
Architectural Style Other (See Remarks)
Structure Type Covered Patio(s)
New Construction No
Schools
Elementary Schools Kathryn Sue Simonton Elementary
Middle Schools J. O. Combs Middle School
High Schools Combs High School
School District J O Combs Unified School District
Others
HOA Name Wales Ranches Homeo
HOA Fee Include Maintenance Grounds
Senior Community No
Tax ID 109-33-541
Ownership Fee Simple
Acceptable Financing Conventional, FHA, VA Loan
Horse Property N
Listing Terms Conventional, FHA, VA Loan

Copyright 2025 Arizona Regional Multiple Listing Service, Inc. All rights reserved.
"My job is to find and attract mastery-based agents to the office, protect the culture, and make sure everyone is happy! "







