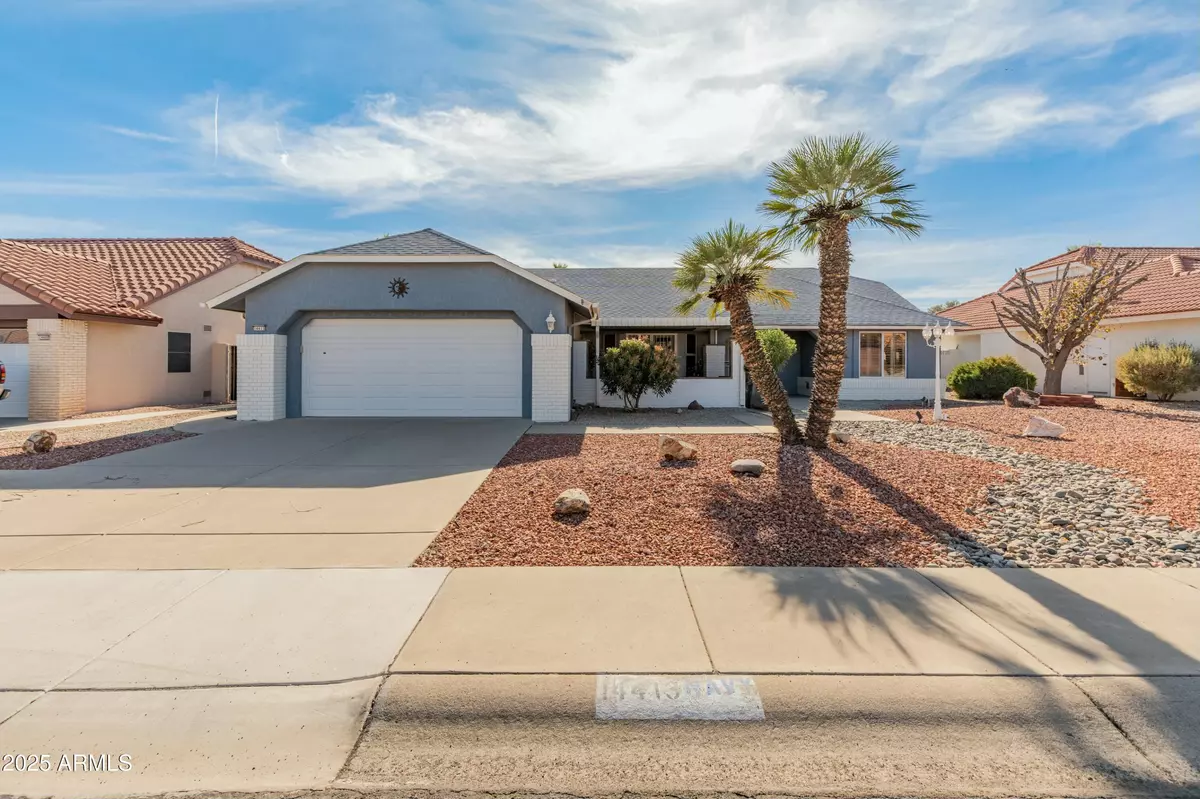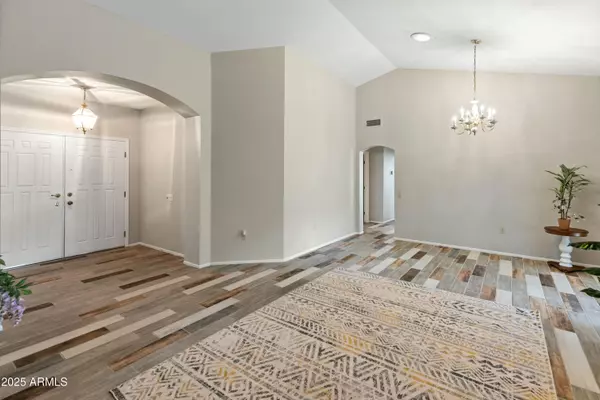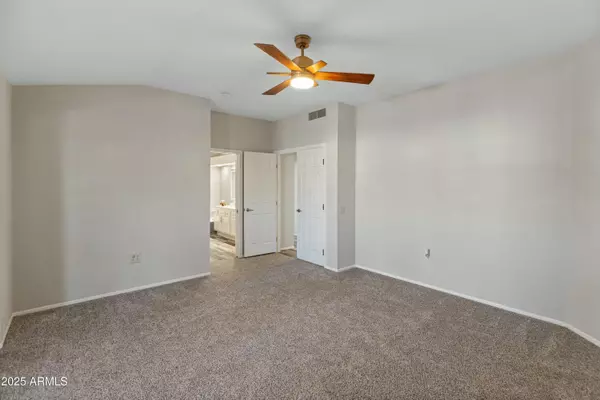2 Beds
2 Baths
2,018 SqFt
2 Beds
2 Baths
2,018 SqFt
Key Details
Property Type Single Family Home
Sub Type Single Family - Detached
Listing Status Active
Purchase Type For Sale
Square Footage 2,018 sqft
Price per Sqft $213
Subdivision Sun City West 41
MLS Listing ID 6807884
Bedrooms 2
HOA Y/N No
Originating Board Arizona Regional Multiple Listing Service (ARMLS)
Year Built 1989
Annual Tax Amount $1,747
Tax Year 2024
Lot Size 8,900 Sqft
Acres 0.2
Property Description
Location
State AZ
County Maricopa
Community Sun City West 41
Rooms
Other Rooms Arizona RoomLanai
Den/Bedroom Plus 2
Separate Den/Office N
Interior
Interior Features Breakfast Bar, Vaulted Ceiling(s), Full Bth Master Bdrm, Separate Shwr & Tub, Granite Counters
Heating Natural Gas
Cooling Ceiling Fan(s), Refrigeration
Flooring Tile
Fireplaces Number No Fireplace
Fireplaces Type None
Fireplace No
Window Features Dual Pane
SPA None
Laundry WshrDry HookUp Only
Exterior
Garage Spaces 2.0
Garage Description 2.0
Fence Block
Pool None
Community Features Clubhouse
Amenities Available FHA Approved Prjct, Management, Rental OK (See Rmks)
Roof Type Composition
Private Pool No
Building
Lot Description Gravel/Stone Front, Gravel/Stone Back
Story 1
Builder Name Unknown
Sewer Public Sewer
Water City Water
New Construction No
Schools
Elementary Schools Adult
Middle Schools Adult
High Schools Adult
School District Adult
Others
HOA Fee Include Maintenance Grounds,Trash,Water
Senior Community Yes
Tax ID 232-19-517
Ownership Fee Simple
Acceptable Financing Conventional, FHA, VA Loan
Horse Property N
Listing Terms Conventional, FHA, VA Loan
Special Listing Condition Age Restricted (See Remarks), N/A

Copyright 2025 Arizona Regional Multiple Listing Service, Inc. All rights reserved.
"My job is to find and attract mastery-based agents to the office, protect the culture, and make sure everyone is happy! "







