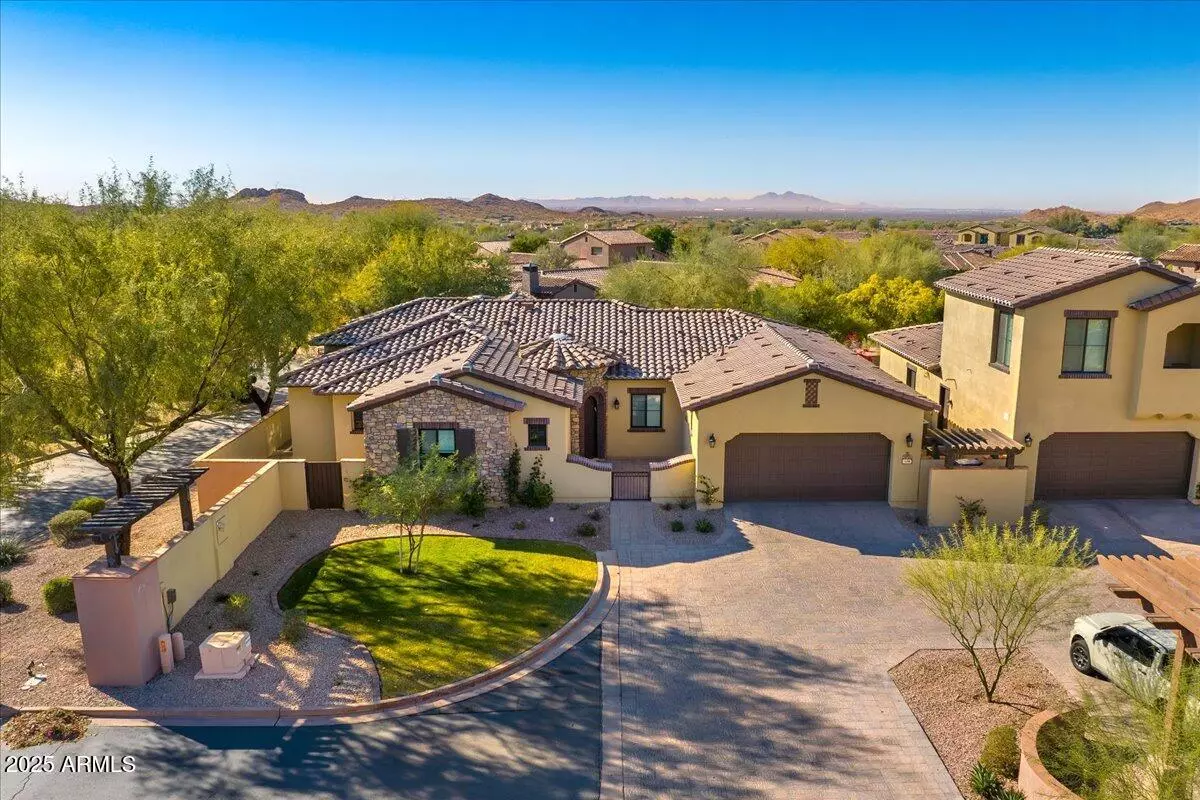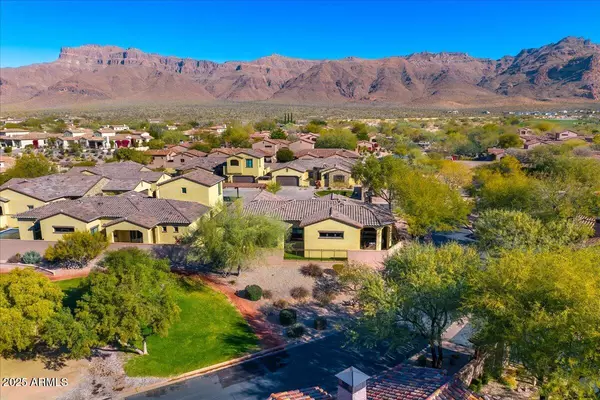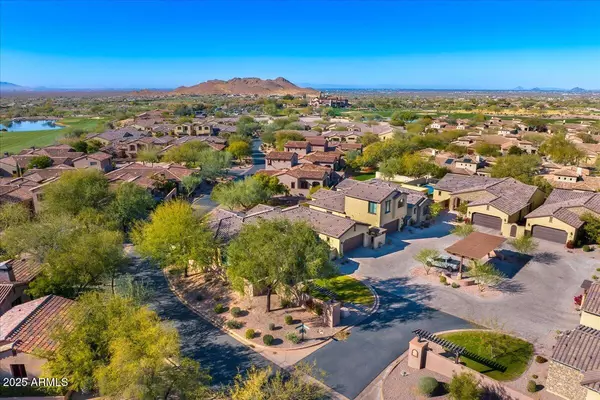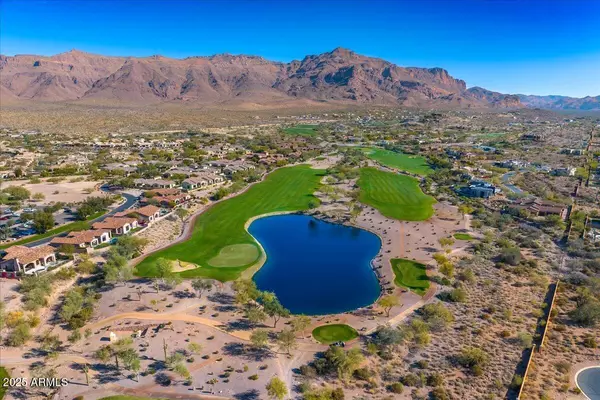3 Beds
3 Baths
2,614 SqFt
3 Beds
3 Baths
2,614 SqFt
Key Details
Property Type Single Family Home
Sub Type Single Family - Detached
Listing Status Active
Purchase Type For Sale
Square Footage 2,614 sqft
Price per Sqft $372
Subdivision Superstition Mountain
MLS Listing ID 6806038
Bedrooms 3
HOA Fees $1,635/qua
HOA Y/N Yes
Originating Board Arizona Regional Multiple Listing Service (ARMLS)
Year Built 2022
Annual Tax Amount $6,402
Tax Year 2024
Lot Size 7,011 Sqft
Acres 0.16
Property Description
This beautifully updated 3-bedroom, 3-bathroom home boasts an open floor plan with modern finishes throughout. The spacious layout creates a seamless flow between the living, dining, and kitchen areas, perfect for both everyday living and entertaining. The kitchen features the latest in design, with sleek cabinetry, high-end appliances, and stylish countertops.
Step outside to the inviting patio, complete with an automatic sunscreen for comfort during the day and perfect for ... .... outdoor dining or lounging. A built-in above ground spa adds a touch of luxury, offering a serene space to unwind and relax under the stars. With all these features and more, this home combines comfort, style, and functionality to offer the ultimate in modern living. Must see this turnkey home. Furnishings available in a separate bill of sale.
Location
State AZ
County Pinal
Community Superstition Mountain
Direction From AZ-202 Loop E, merge onto US-60 E, Turn left onto S Superstition Mountain Dr, Turn Right onto East Club Village Drive, Turn Right onto Woodbine Court, home is on the right.
Rooms
Other Rooms Great Room
Master Bedroom Split
Den/Bedroom Plus 3
Separate Den/Office N
Interior
Interior Features Master Downstairs, Breakfast Bar, 9+ Flat Ceilings, No Interior Steps, Vaulted Ceiling(s), Kitchen Island, Pantry, Double Vanity, Full Bth Master Bdrm, Separate Shwr & Tub, Granite Counters
Heating Natural Gas
Cooling Ceiling Fan(s), Programmable Thmstat, Refrigeration
Flooring Carpet, Vinyl, Tile
Fireplaces Number No Fireplace
Fireplaces Type None
Fireplace No
Window Features Sunscreen(s),Dual Pane,Low-E
SPA Above Ground
Exterior
Exterior Feature Covered Patio(s), Private Street(s), Storage, Separate Guest House
Parking Features Electric Door Opener
Garage Spaces 2.0
Garage Description 2.0
Fence Block, Wrought Iron
Pool None
Community Features Gated Community, Community Spa, Community Pool, Guarded Entry, Golf, Concierge, Tennis Court(s), Biking/Walking Path, Clubhouse, Fitness Center
Amenities Available Management
Roof Type Tile
Accessibility Accessible Closets
Private Pool No
Building
Lot Description Corner Lot, Desert Back, Desert Front, Synthetic Grass Back
Story 1
Builder Name Bellago Homes
Sewer Private Sewer
Water Pvt Water Company
Structure Type Covered Patio(s),Private Street(s),Storage, Separate Guest House
New Construction No
Schools
Elementary Schools Peralta Trail Elementary School
Middle Schools Cactus Canyon Junior High
High Schools Apache Junction High School
School District Apache Junction Unified District
Others
HOA Name Superstition Mnt
HOA Fee Include Maintenance Grounds
Senior Community No
Tax ID 107-26-123
Ownership Fee Simple
Acceptable Financing Conventional
Horse Property N
Listing Terms Conventional

Copyright 2025 Arizona Regional Multiple Listing Service, Inc. All rights reserved.
"My job is to find and attract mastery-based agents to the office, protect the culture, and make sure everyone is happy! "







