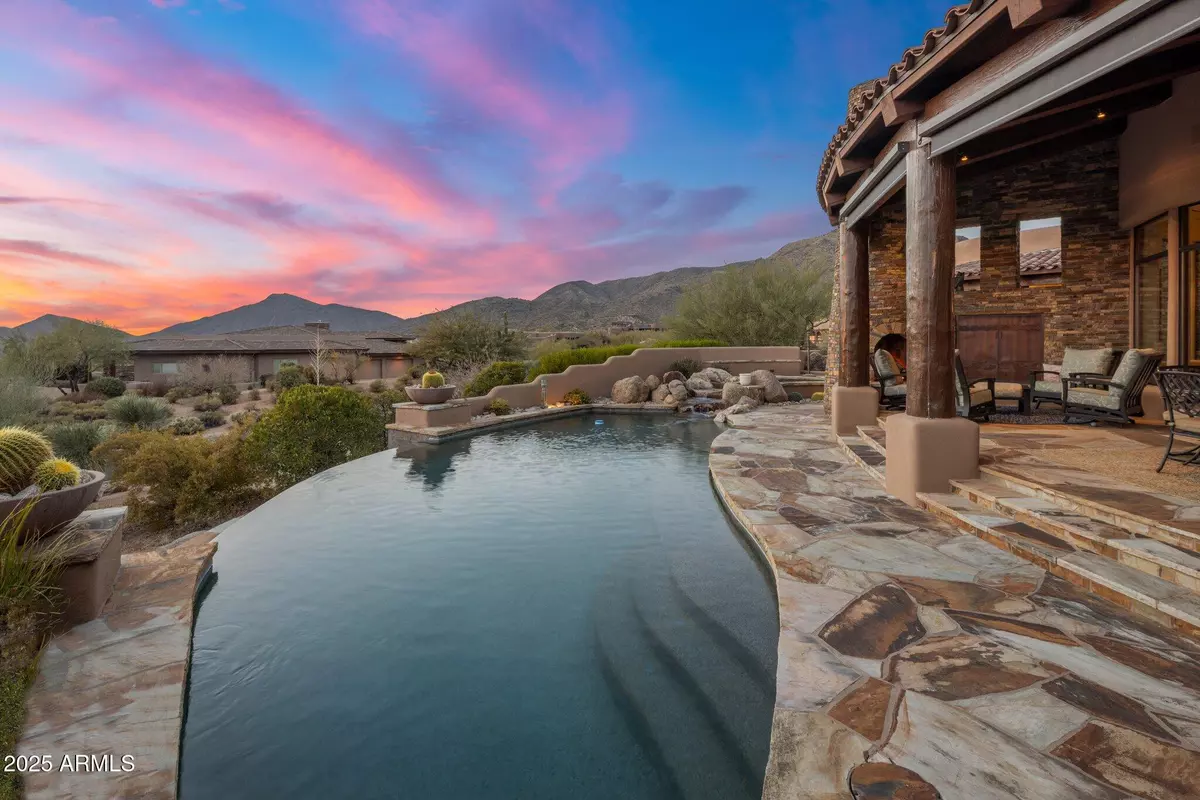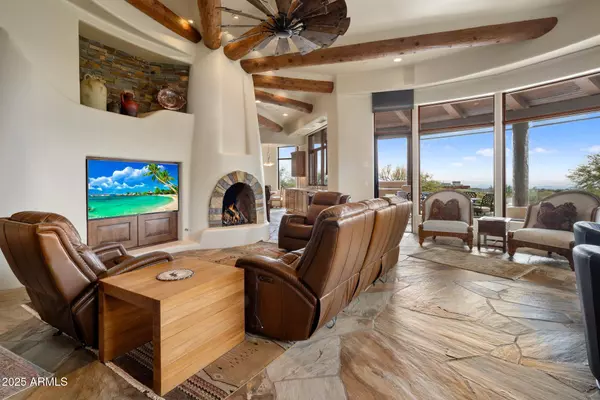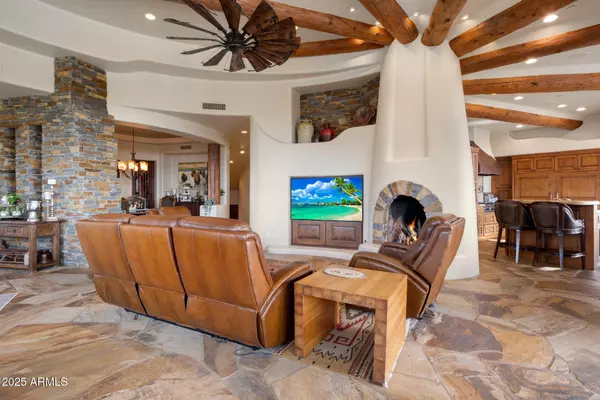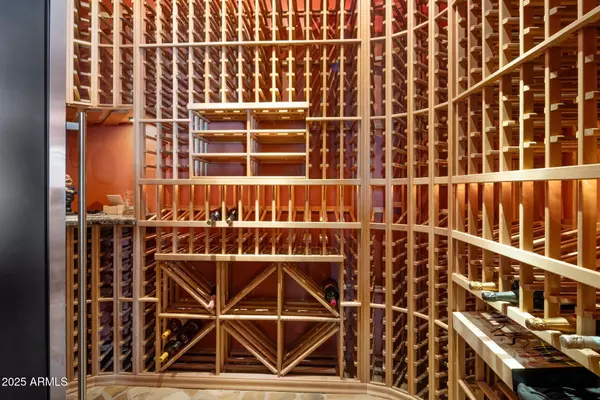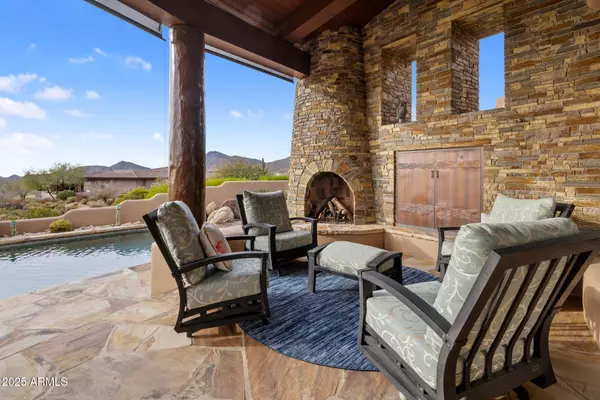4 Beds
5.5 Baths
6,496 SqFt
4 Beds
5.5 Baths
6,496 SqFt
Key Details
Property Type Single Family Home
Sub Type Single Family - Detached
Listing Status Active
Purchase Type For Sale
Square Footage 6,496 sqft
Price per Sqft $691
Subdivision Desert Mountain
MLS Listing ID 6807289
Style Contemporary,Territorial/Santa Fe
Bedrooms 4
HOA Fees $2,079
HOA Y/N Yes
Originating Board Arizona Regional Multiple Listing Service (ARMLS)
Year Built 2005
Annual Tax Amount $11,404
Tax Year 2024
Lot Size 0.874 Acres
Acres 0.87
Property Description
Location
State AZ
County Maricopa
Community Desert Mountain
Direction North on Pima Rd to Cave Creek Rd, turn right (east) on Cave Creek Rd go 1 mile to Desert Mountain Parkway on left side (North). Go to guard gate and ask for map & directions to Apache Peak Lot #57
Rooms
Other Rooms Great Room, Media Room, BonusGame Room
Master Bedroom Split
Den/Bedroom Plus 6
Separate Den/Office Y
Interior
Interior Features Eat-in Kitchen, 9+ Flat Ceilings, Drink Wtr Filter Sys, Fire Sprinklers, Wet Bar, Pantry, Double Vanity, Full Bth Master Bdrm, Separate Shwr & Tub, Tub with Jets, High Speed Internet, Granite Counters
Heating Natural Gas
Cooling Refrigeration
Flooring Carpet, Stone, Wood
Fireplaces Type 3+ Fireplace, Exterior Fireplace, Free Standing, Living Room, Master Bedroom, Gas
Fireplace Yes
Window Features Sunscreen(s)
SPA Private
Laundry WshrDry HookUp Only
Exterior
Exterior Feature Balcony, Covered Patio(s), Patio, Private Street(s), Private Yard, Built-in Barbecue
Parking Features Attch'd Gar Cabinets, Electric Door Opener, Tandem, Permit Required
Garage Spaces 4.0
Garage Description 4.0
Fence Block
Pool Heated, Private
Community Features Gated Community, Community Spa Htd, Community Spa, Community Pool Htd, Community Pool, Guarded Entry, Golf, Concierge, Playground, Biking/Walking Path, Clubhouse
Amenities Available Club, Membership Opt, Management, Rental OK (See Rmks)
View City Lights, Mountain(s)
Roof Type Tile,Foam
Private Pool Yes
Building
Lot Description Corner Lot, Desert Back, Desert Front
Story 1
Builder Name Shiloh Custom Homes
Sewer Public Sewer
Water City Water
Architectural Style Contemporary, Territorial/Santa Fe
Structure Type Balcony,Covered Patio(s),Patio,Private Street(s),Private Yard,Built-in Barbecue
New Construction No
Schools
Elementary Schools Black Mountain Elementary School
Middle Schools Sonoran Trails Middle School
High Schools Cactus Shadows High School
School District Cave Creek Unified District
Others
HOA Name Desert Mountain HOA
HOA Fee Include Maintenance Grounds,Street Maint
Senior Community No
Tax ID 219-47-208
Ownership Fee Simple
Acceptable Financing Conventional
Horse Property N
Listing Terms Conventional

Copyright 2025 Arizona Regional Multiple Listing Service, Inc. All rights reserved.
"My job is to find and attract mastery-based agents to the office, protect the culture, and make sure everyone is happy! "


