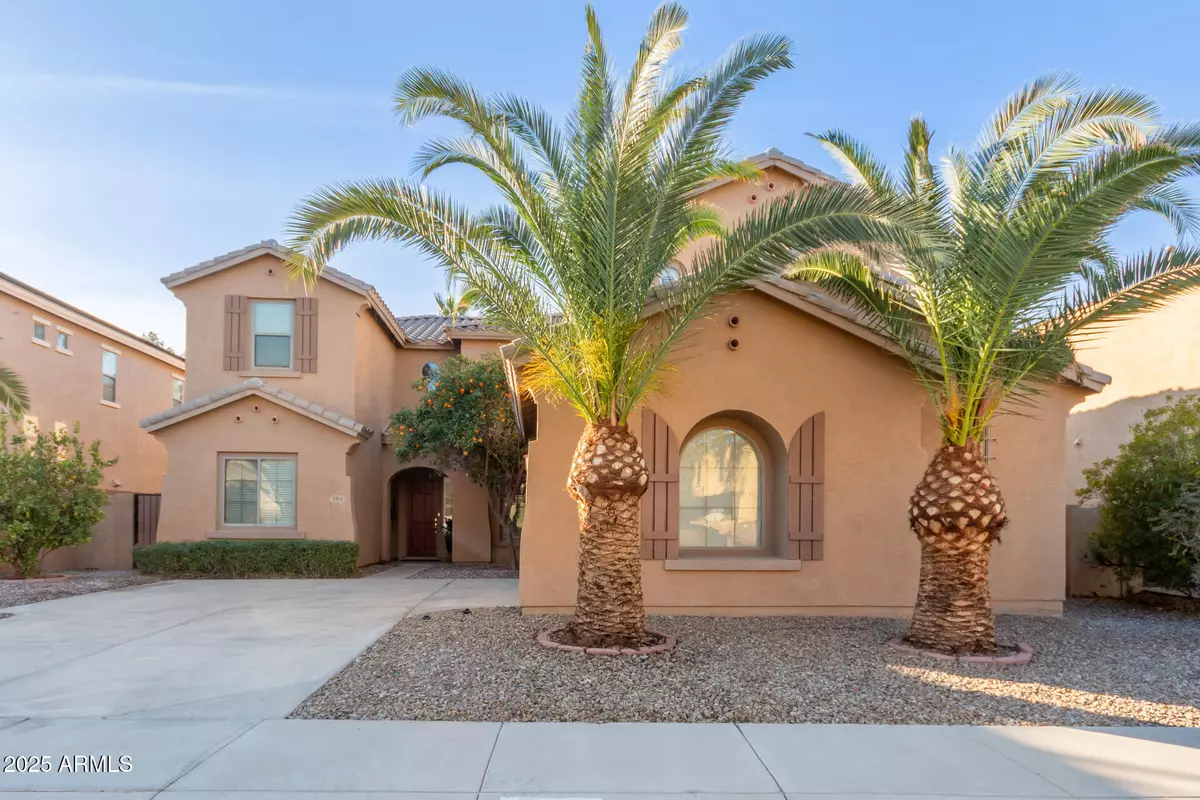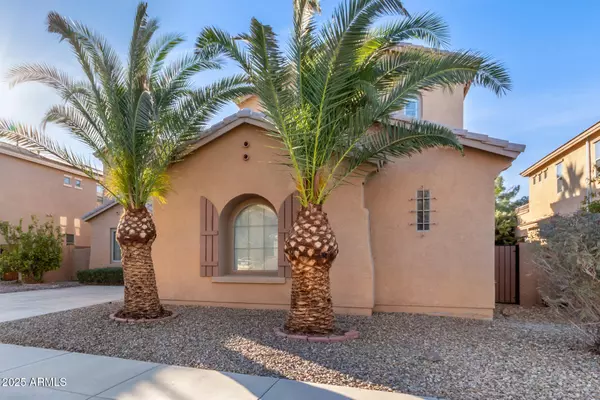6 Beds
3 Baths
3,985 SqFt
6 Beds
3 Baths
3,985 SqFt
Key Details
Property Type Single Family Home
Sub Type Single Family - Detached
Listing Status Active
Purchase Type For Sale
Square Footage 3,985 sqft
Price per Sqft $192
Subdivision Shadow Ridge
MLS Listing ID 6810337
Bedrooms 6
HOA Fees $109/mo
HOA Y/N Yes
Originating Board Arizona Regional Multiple Listing Service (ARMLS)
Year Built 2005
Annual Tax Amount $3,120
Tax Year 2024
Lot Size 8,241 Sqft
Acres 0.19
Property Description
bedroom closets. This beauty offers lots of storage throughout, checkout under the stairs closet! Kitchen has granite countertops, gas stove, dramatic tall cabinets, walk-in pantry, breakfast bar, nook & an island. Shutters, ceiling fans, fireplace, split bedroom floor plan, 5 bedrooms plus large private bonus room plus sitting room in master bedroom with 3 Baths. Seller's are offering $10k in flooring allowance!!!! 2 A/C have been replaced in 8/2022! Bonus room has it's own a/c but rarely has even been used. There is also a gas plug out back ready for a grill or spa!
This home is priced right and has very quiet neighbors behind them
Walking paths with greenbelt with playground areas are throughout the community!
Location
State AZ
County Maricopa
Community Shadow Ridge
Direction On Riggs turn North on Pinaleno Place, Right on Gemini Place, home on the right.
Rooms
Other Rooms Family Room, BonusGame Room
Master Bedroom Split
Den/Bedroom Plus 8
Separate Den/Office Y
Interior
Interior Features Upstairs, Eat-in Kitchen, Breakfast Bar, 9+ Flat Ceilings, Drink Wtr Filter Sys, Vaulted Ceiling(s), Kitchen Island, Pantry, Double Vanity, Full Bth Master Bdrm, Separate Shwr & Tub, High Speed Internet, Granite Counters
Heating Natural Gas
Cooling Ceiling Fan(s), Programmable Thmstat, Refrigeration
Flooring Carpet, Tile
Fireplaces Number 1 Fireplace
Fireplaces Type 1 Fireplace, Family Room
Fireplace Yes
Window Features Sunscreen(s),Dual Pane
SPA None
Laundry WshrDry HookUp Only
Exterior
Exterior Feature Covered Patio(s)
Parking Features Dir Entry frm Garage, Electric Door Opener, Electric Vehicle Charging Station(s)
Garage Spaces 2.0
Garage Description 2.0
Fence Block
Pool Play Pool, Private
Community Features Playground, Biking/Walking Path
Amenities Available Management
Roof Type Tile
Accessibility Remote Devices, Accessible Hallway(s)
Private Pool Yes
Building
Lot Description Sprinklers In Rear, Sprinklers In Front, Desert Back, Desert Front, Cul-De-Sac, Gravel/Stone Front, Gravel/Stone Back, Grass Back, Auto Timer H2O Front, Auto Timer H2O Back
Story 2
Builder Name CAPITAL PACIFIC
Sewer Public Sewer
Water City Water
Structure Type Covered Patio(s)
New Construction No
Schools
Elementary Schools John & Carol Carlson Elementary
Middle Schools Willie & Coy Payne Jr. High
High Schools Basha High School
School District Chandler Unified District #80
Others
HOA Name VISION
HOA Fee Include Maintenance Grounds
Senior Community No
Tax ID 304-82-335
Ownership Fee Simple
Acceptable Financing Conventional, FHA, VA Loan
Horse Property N
Listing Terms Conventional, FHA, VA Loan

Copyright 2025 Arizona Regional Multiple Listing Service, Inc. All rights reserved.
"My job is to find and attract mastery-based agents to the office, protect the culture, and make sure everyone is happy! "







