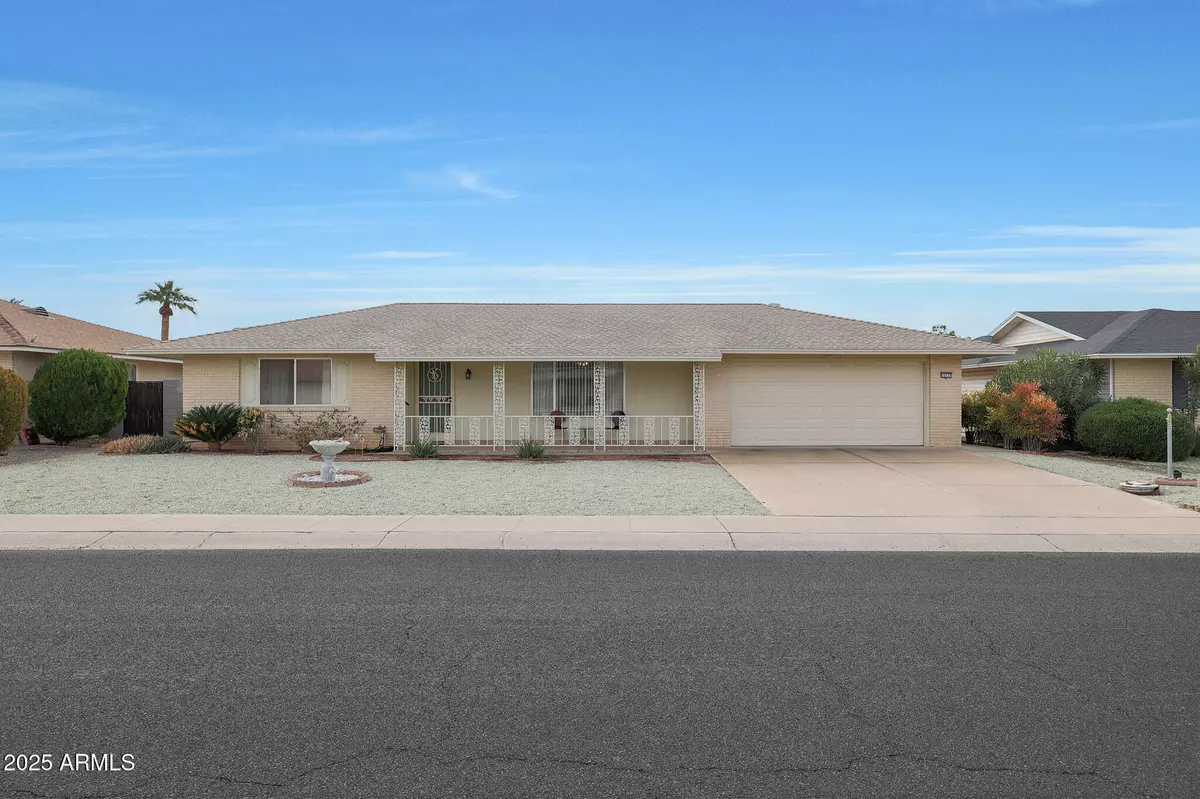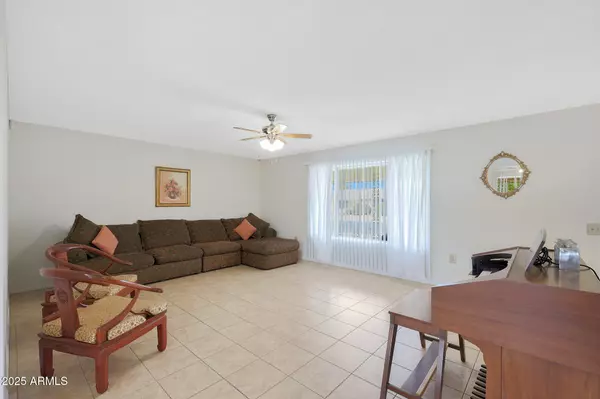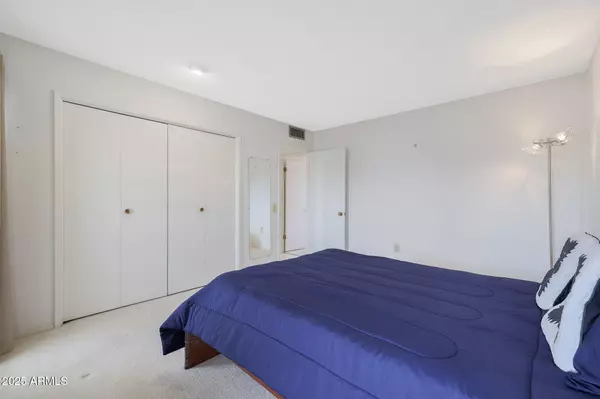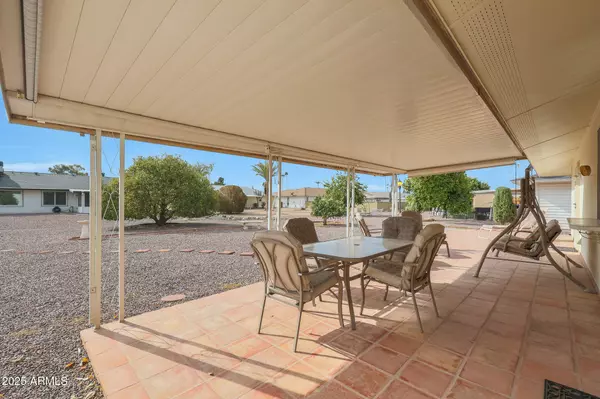2 Beds
1.75 Baths
1,086 SqFt
2 Beds
1.75 Baths
1,086 SqFt
OPEN HOUSE
Tue Feb 04, 9:30am - 12:00pm
Key Details
Property Type Single Family Home
Sub Type Single Family - Detached
Listing Status Active
Purchase Type For Sale
Square Footage 1,086 sqft
Price per Sqft $262
Subdivision Sun City Unit 35A
MLS Listing ID 6813947
Style Ranch
Bedrooms 2
HOA Y/N No
Originating Board Arizona Regional Multiple Listing Service (ARMLS)
Year Built 1973
Annual Tax Amount $894
Tax Year 2024
Lot Size 8,903 Sqft
Acres 0.2
Property Description
Down The Hallway, You'll Find The Original Bathroom With A Relaxing Tub, While The Newly Added Bathroom Boasts A Walk-In Shower For Modern Convenience. Step Outside To Enjoy A Covered Patio And A Large Backyard, Offering Plenty Of Space To Relax And Unwind. Stop By And Experience Firsthand The Incredible Enhancements That Make This Home Truly Special!
Location
State AZ
County Maricopa
Community Sun City Unit 35A
Direction South On Del Webb to Hutton- West on Hutton to Home on left.
Rooms
Den/Bedroom Plus 2
Separate Den/Office N
Interior
Interior Features Eat-in Kitchen, No Interior Steps, Pantry, High Speed Internet, Laminate Counters
Heating Electric
Cooling Ceiling Fan(s), Refrigeration
Flooring Carpet, Tile
Fireplaces Number No Fireplace
Fireplaces Type None
Fireplace No
Window Features Dual Pane
SPA None
Exterior
Exterior Feature Covered Patio(s), Patio
Parking Features Dir Entry frm Garage, Electric Door Opener
Garage Spaces 2.0
Garage Description 2.0
Fence None
Pool None
Community Features Pickleball Court(s), Community Spa Htd, Community Spa, Community Pool Htd, Community Pool, Community Media Room, Golf, Tennis Court(s), Racquetball, Biking/Walking Path, Clubhouse, Fitness Center
Amenities Available None, Rental OK (See Rmks)
Roof Type Composition
Accessibility Zero-Grade Entry
Private Pool No
Building
Lot Description Gravel/Stone Back, Grass Front
Story 1
Builder Name Del Webb
Sewer Private Sewer
Water Pvt Water Company
Architectural Style Ranch
Structure Type Covered Patio(s),Patio
New Construction No
Schools
Elementary Schools Adult
Middle Schools Adult
High Schools Adult
School District Adult
Others
HOA Fee Include No Fees
Senior Community Yes
Tax ID 230-02-492
Ownership Fee Simple
Acceptable Financing Conventional, 1031 Exchange, FHA, VA Loan
Horse Property N
Listing Terms Conventional, 1031 Exchange, FHA, VA Loan
Special Listing Condition Age Restricted (See Remarks)

Copyright 2025 Arizona Regional Multiple Listing Service, Inc. All rights reserved.
"My job is to find and attract mastery-based agents to the office, protect the culture, and make sure everyone is happy! "







