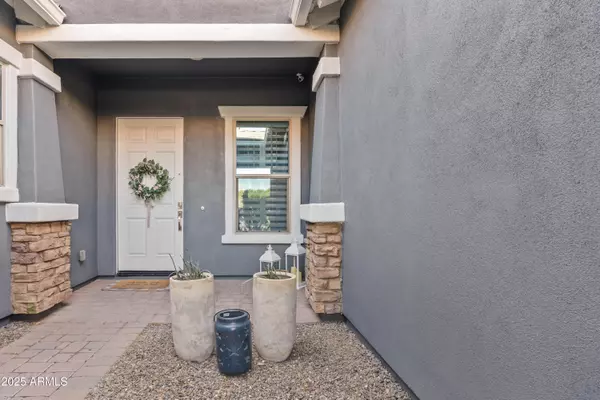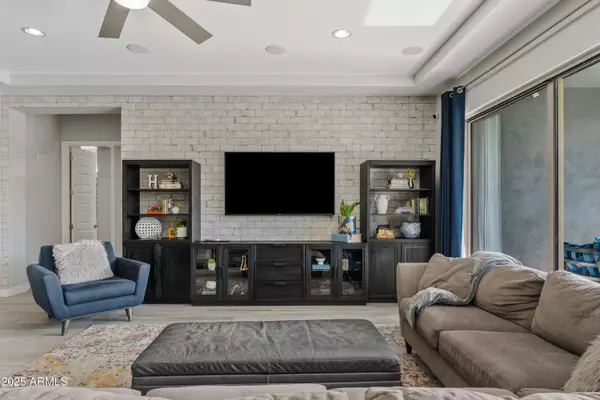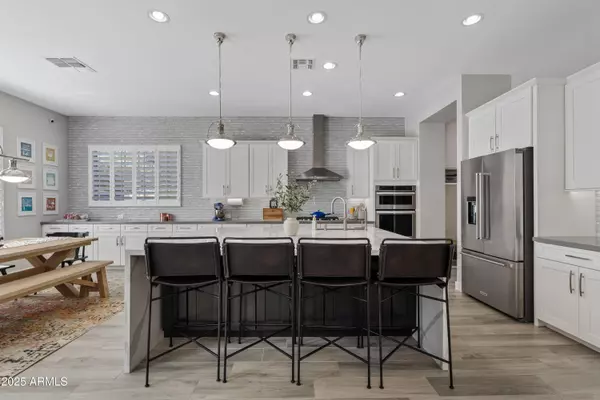4 Beds
3.5 Baths
3,023 SqFt
4 Beds
3.5 Baths
3,023 SqFt
Key Details
Property Type Single Family Home
Sub Type Single Family - Detached
Listing Status Active
Purchase Type For Sale
Square Footage 3,023 sqft
Price per Sqft $358
Subdivision Belmont Estates
MLS Listing ID 6813851
Style Ranch
Bedrooms 4
HOA Fees $133/mo
HOA Y/N Yes
Originating Board Arizona Regional Multiple Listing Service (ARMLS)
Year Built 2015
Annual Tax Amount $2,946
Tax Year 2024
Lot Size 9,232 Sqft
Acres 0.21
Property Description
The chef's dream kitchen features an oversized waterfall-edge island, ceiling-high glass tile backsplash, & sleek modern finishes, creating an inviting space for cooking & entertaining.
Your resort style backyard, features a sparkling fenced pool, spa, outdoor kitchen with pergola, lush turf, & a dedicated dog run.
The expansive primary suite showcases a spa-inspired bathroom, dual WIC, & a floor-to-ceiling glass shower enclosure. The additional bedrooms provide flexibility, with one having a private ensuite & the other two sharing a stylish Jack & Jill bath.
Location
State AZ
County Maricopa
Community Belmont Estates
Direction South on Gilbert RD, West on Sunrise, North on Scott to Sunrise, South on Theresa and straight ahead to your new home.
Rooms
Den/Bedroom Plus 5
Separate Den/Office Y
Interior
Interior Features Eat-in Kitchen, Breakfast Bar, No Interior Steps, Kitchen Island, Pantry, Double Vanity, Full Bth Master Bdrm, Separate Shwr & Tub, High Speed Internet, Granite Counters
Heating Natural Gas
Cooling Refrigeration
Flooring Carpet, Tile
Fireplaces Number No Fireplace
Fireplaces Type None
Fireplace No
Window Features Dual Pane
SPA Heated,Private
Laundry WshrDry HookUp Only
Exterior
Exterior Feature Covered Patio(s), Built-in Barbecue
Parking Features Attch'd Gar Cabinets, Dir Entry frm Garage, Electric Door Opener, Tandem, Electric Vehicle Charging Station(s)
Garage Spaces 3.0
Garage Description 3.0
Fence Block
Pool Fenced, Private
Community Features Playground, Biking/Walking Path
Amenities Available Management
Roof Type Tile
Private Pool Yes
Building
Lot Description Grass Front, Synthetic Grass Back, Auto Timer H2O Front, Auto Timer H2O Back
Story 1
Builder Name Ashton Woods
Sewer Public Sewer
Water City Water
Architectural Style Ranch
Structure Type Covered Patio(s),Built-in Barbecue
New Construction No
Schools
Elementary Schools Audrey & Robert Ryan Elementary
Middle Schools Santan Junior High School
High Schools Perry High School
School District Chandler Unified District #80
Others
HOA Name Belmont Estates
HOA Fee Include Maintenance Grounds
Senior Community No
Tax ID 303-77-620
Ownership Fee Simple
Acceptable Financing Conventional, FHA, VA Loan
Horse Property N
Listing Terms Conventional, FHA, VA Loan

Copyright 2025 Arizona Regional Multiple Listing Service, Inc. All rights reserved.
"My job is to find and attract mastery-based agents to the office, protect the culture, and make sure everyone is happy! "







