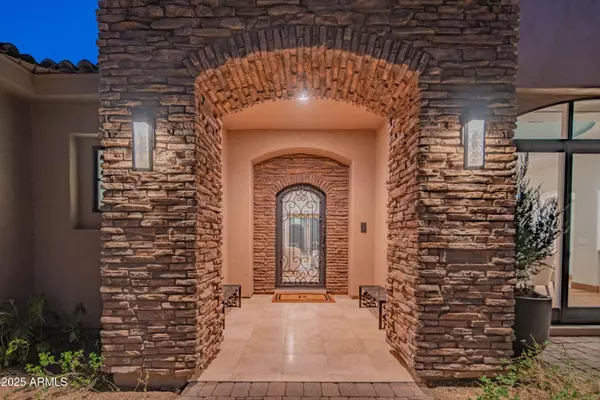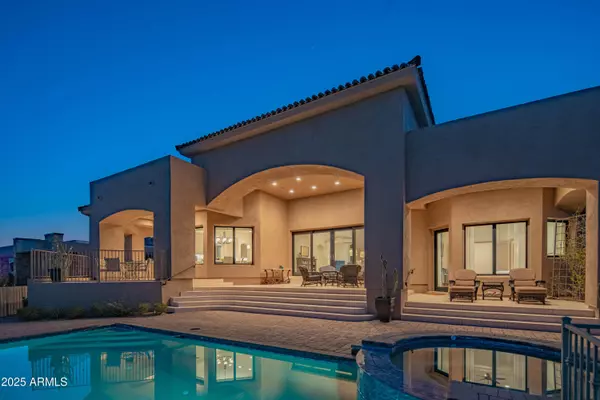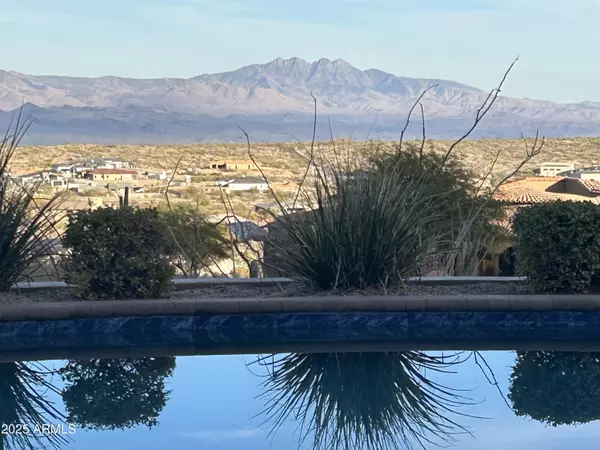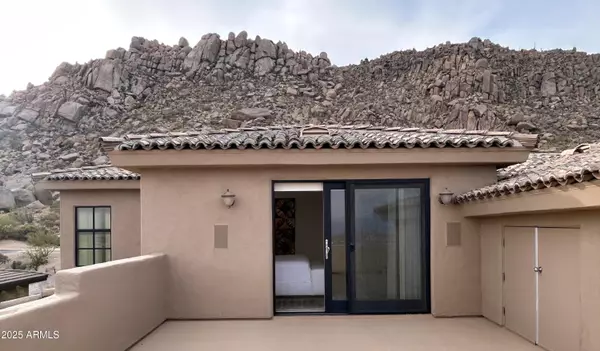4 Beds
5 Baths
4,915 SqFt
4 Beds
5 Baths
4,915 SqFt
Key Details
Property Type Single Family Home
Sub Type Single Family - Detached
Listing Status Active
Purchase Type For Sale
Square Footage 4,915 sqft
Price per Sqft $750
Subdivision Troon Village
MLS Listing ID 6815065
Style Santa Barbara/Tuscan
Bedrooms 4
HOA Fees $2,439/ann
HOA Y/N Yes
Originating Board Arizona Regional Multiple Listing Service (ARMLS)
Year Built 2004
Annual Tax Amount $6,075
Tax Year 2024
Lot Size 0.642 Acres
Acres 0.64
Property Description
Most furniture may be purchased under a separate bill of sale.
Location
State AZ
County Maricopa
Community Troon Village
Direction Pima, east on Happy Valley past Alma School, continue to Windy Walk, North to guard who will direct you.
Rooms
Master Bedroom Split
Den/Bedroom Plus 4
Separate Den/Office N
Interior
Interior Features Master Downstairs, Eat-in Kitchen, Kitchen Island, Pantry, Double Vanity, Full Bth Master Bdrm, Separate Shwr & Tub
Heating Natural Gas
Cooling Ceiling Fan(s), Refrigeration
Flooring Tile, Wood
Fireplaces Type 3+ Fireplace, Exterior Fireplace, Living Room, Master Bedroom, Gas
Fireplace Yes
Window Features Dual Pane
SPA Heated,Private
Exterior
Garage Spaces 5.0
Garage Description 5.0
Fence Partial
Pool Heated, Private
Amenities Available Club, Membership Opt, Management
Roof Type Tile,Built-Up
Private Pool Yes
Building
Lot Description Desert Back, Desert Front
Story 2
Builder Name Custom
Sewer Public Sewer
Water City Water
Architectural Style Santa Barbara/Tuscan
New Construction No
Schools
Elementary Schools Desert Sun Academy
Middle Schools Sonoran Trails Middle School
High Schools Cactus Shadows High School
School District Cave Creek Unified District
Others
HOA Name Troon Mountain
HOA Fee Include Maintenance Grounds
Senior Community No
Tax ID 217-57-452
Ownership Fee Simple
Acceptable Financing Conventional
Horse Property N
Listing Terms Conventional

Copyright 2025 Arizona Regional Multiple Listing Service, Inc. All rights reserved.
"My job is to find and attract mastery-based agents to the office, protect the culture, and make sure everyone is happy! "







