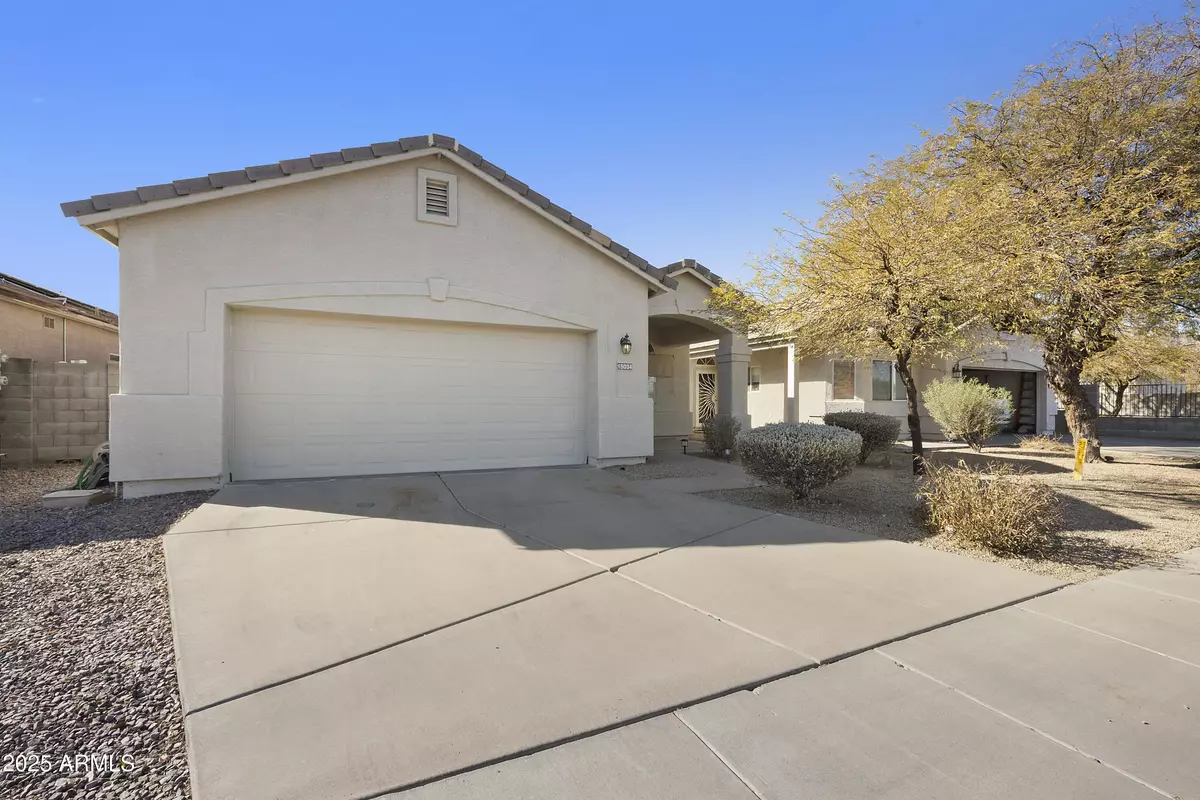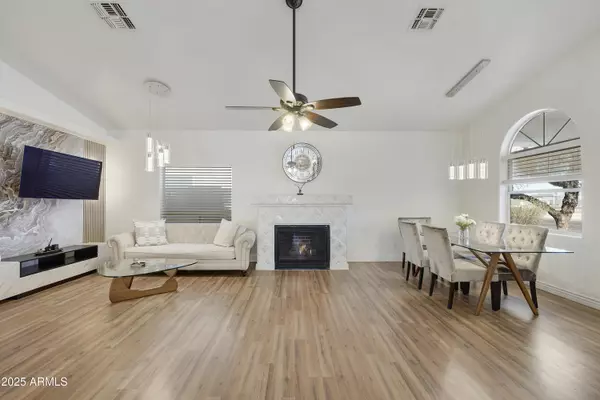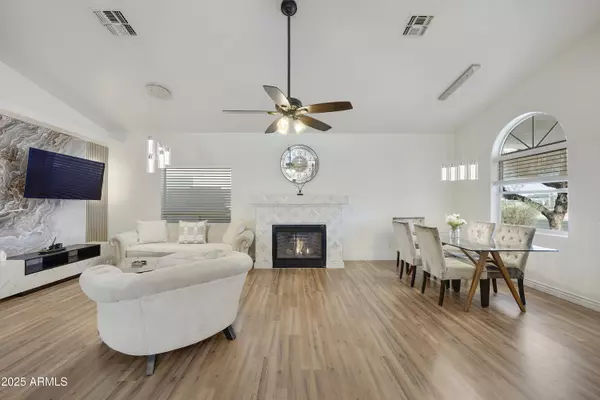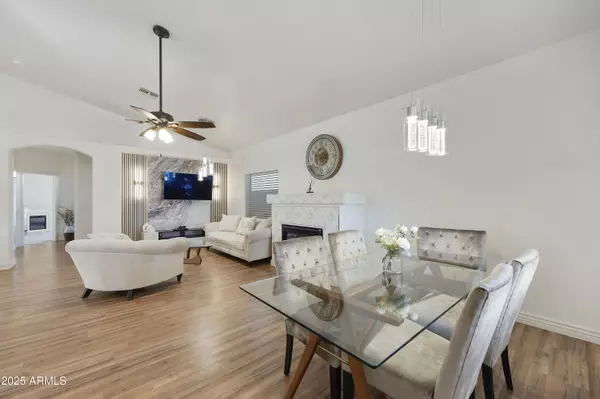3 Beds
2 Baths
1,676 SqFt
3 Beds
2 Baths
1,676 SqFt
OPEN HOUSE
Fri Feb 07, 12:00pm - 3:00pm
Key Details
Property Type Single Family Home
Sub Type Single Family - Detached
Listing Status Active
Purchase Type For Sale
Square Footage 1,676 sqft
Price per Sqft $291
Subdivision Newport Manor Subdivision
MLS Listing ID 6815766
Bedrooms 3
HOA Fees $66/mo
HOA Y/N Yes
Originating Board Arizona Regional Multiple Listing Service (ARMLS)
Year Built 2003
Annual Tax Amount $1,362
Tax Year 2024
Lot Size 5,009 Sqft
Acres 0.12
Property Description
Location
State AZ
County Maricopa
Community Newport Manor Subdivision
Direction South on AZ-51 to Greenway rd (Exit 12), west on Greenway Rd all the way to 30th St, south on 30th St , Property is on the right side
Rooms
Master Bedroom Not split
Den/Bedroom Plus 3
Separate Den/Office N
Interior
Interior Features No Interior Steps, Vaulted Ceiling(s), Full Bth Master Bdrm, Tub with Jets, Laminate Counters
Heating Natural Gas
Cooling Refrigeration
Flooring Carpet, Vinyl, Wood
Fireplaces Number 1 Fireplace
Fireplaces Type 1 Fireplace
Fireplace Yes
Window Features Sunscreen(s)
SPA None
Exterior
Exterior Feature Covered Patio(s)
Parking Features Electric Door Opener
Garage Spaces 2.0
Garage Description 2.0
Fence Block
Pool None
Amenities Available Management
Roof Type Tile
Private Pool No
Building
Lot Description Gravel/Stone Front, Synthetic Grass Back
Story 1
Builder Name Cambridge Homes Southwest
Sewer Public Sewer
Water City Water
Structure Type Covered Patio(s)
New Construction No
Schools
Elementary Schools Palomino Intermediate School
Middle Schools Palomino Intermediate School
High Schools Paradise Valley High School
School District Paradise Valley Unified District
Others
HOA Name NEWPORT MANOR
HOA Fee Include Other (See Remarks)
Senior Community No
Tax ID 214-57-154
Ownership Fee Simple
Acceptable Financing Conventional, 1031 Exchange, VA Loan
Horse Property N
Listing Terms Conventional, 1031 Exchange, VA Loan

Copyright 2025 Arizona Regional Multiple Listing Service, Inc. All rights reserved.
"My job is to find and attract mastery-based agents to the office, protect the culture, and make sure everyone is happy! "







