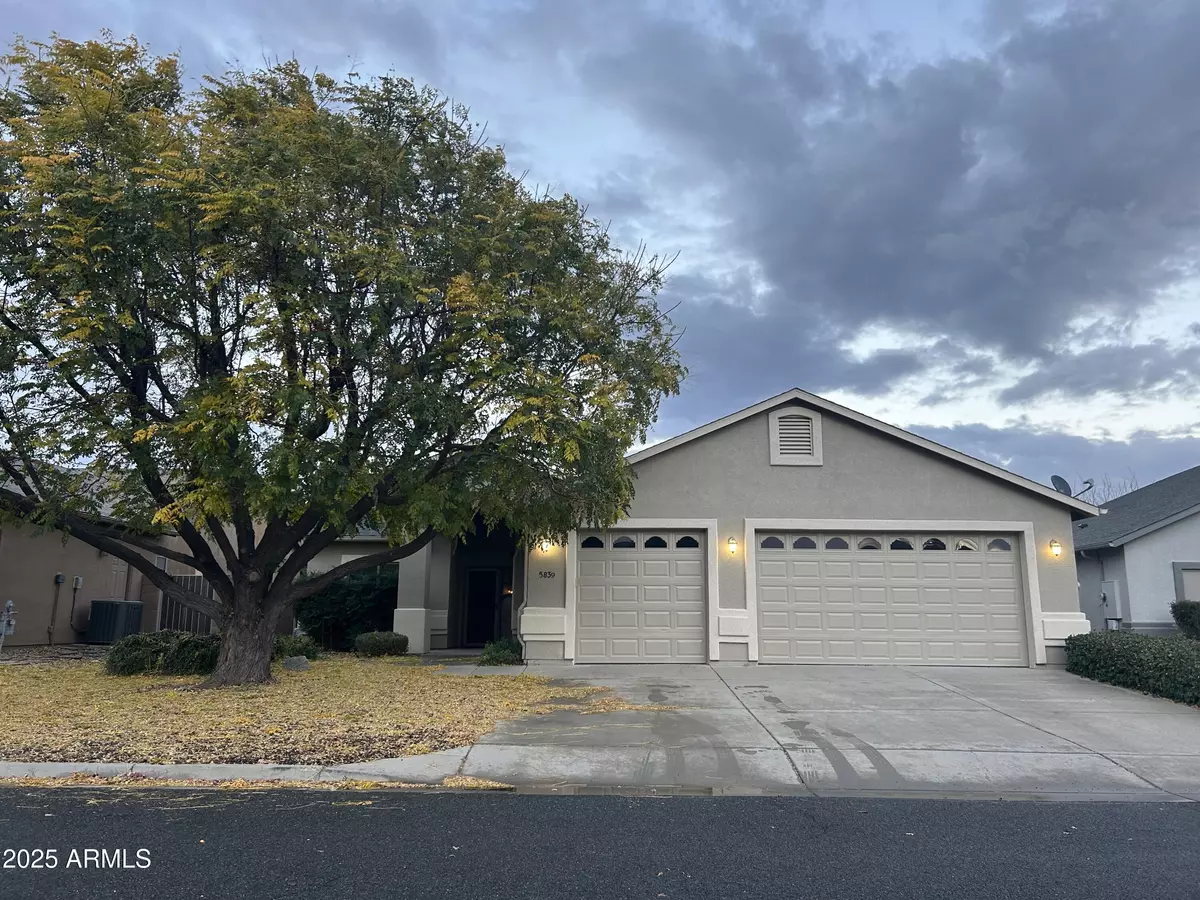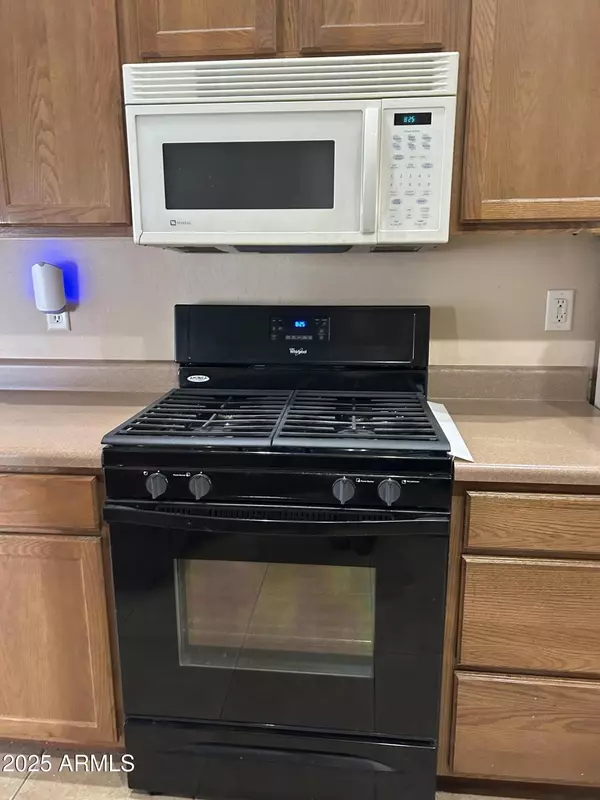
3 Beds
2 Baths
1,676 SqFt
3 Beds
2 Baths
1,676 SqFt
Key Details
Property Type Single Family Home
Sub Type Single Family Residence
Listing Status Active
Purchase Type For Sale
Square Footage 1,676 sqft
Price per Sqft $259
Subdivision Granville 2
MLS Listing ID 6947990
Style Ranch
Bedrooms 3
HOA Fees $186/qua
HOA Y/N Yes
Year Built 2004
Annual Tax Amount $2,155
Tax Year 2024
Lot Size 7,476 Sqft
Acres 0.17
Property Sub-Type Single Family Residence
Source Arizona Regional Multiple Listing Service (ARMLS)
Property Description
Location
State AZ
County Yavapai
Community Granville 2
Area Yavapai
Direction North on Glassford Hill Rd. Right on Granville Parkway, Left on Bronco, Right on Gallery Lane.
Rooms
Master Bedroom Split
Den/Bedroom Plus 4
Separate Den/Office Y
Interior
Interior Features Master Downstairs, Full Bth Master Bdrm, Tub with Jets
Heating Natural Gas
Cooling Central Air, Ceiling Fan(s)
Flooring Carpet
Fireplaces Type Gas
Fireplace Yes
SPA None
Exterior
Parking Features Garage Door Opener, Direct Access
Garage Spaces 3.0
Garage Description 3.0
Landscape Description Irrigation Back, Irrigation Front
Community Features Pickleball, Tennis Court(s)
Utilities Available APS
Roof Type Composition
Accessibility Zero-Grade Entry
Porch Covered Patio(s)
Total Parking Spaces 3
Private Pool No
Building
Lot Description Desert Back, Desert Front, Irrigation Front, Irrigation Back
Story 1
Builder Name UNK
Sewer Sewer in & Cnctd
Water City Water
Architectural Style Ranch
New Construction No
Schools
Elementary Schools Granville Elementary School
Middle Schools Glassford Hill Middle School
School District Humboldt Unified District
Others
HOA Name Granville HOA
HOA Fee Include No Fees
Senior Community No
Tax ID 103-52-533
Ownership Fee Simple
Acceptable Financing Cash, Conventional, 1031 Exchange, FHA, VA Loan
Horse Property N
Disclosures None
Possession Close Of Escrow
Listing Terms Cash, Conventional, 1031 Exchange, FHA, VA Loan

Copyright 2025 Arizona Regional Multiple Listing Service, Inc. All rights reserved.

"My job is to find and attract mastery-based agents to the office, protect the culture, and make sure everyone is happy! "







