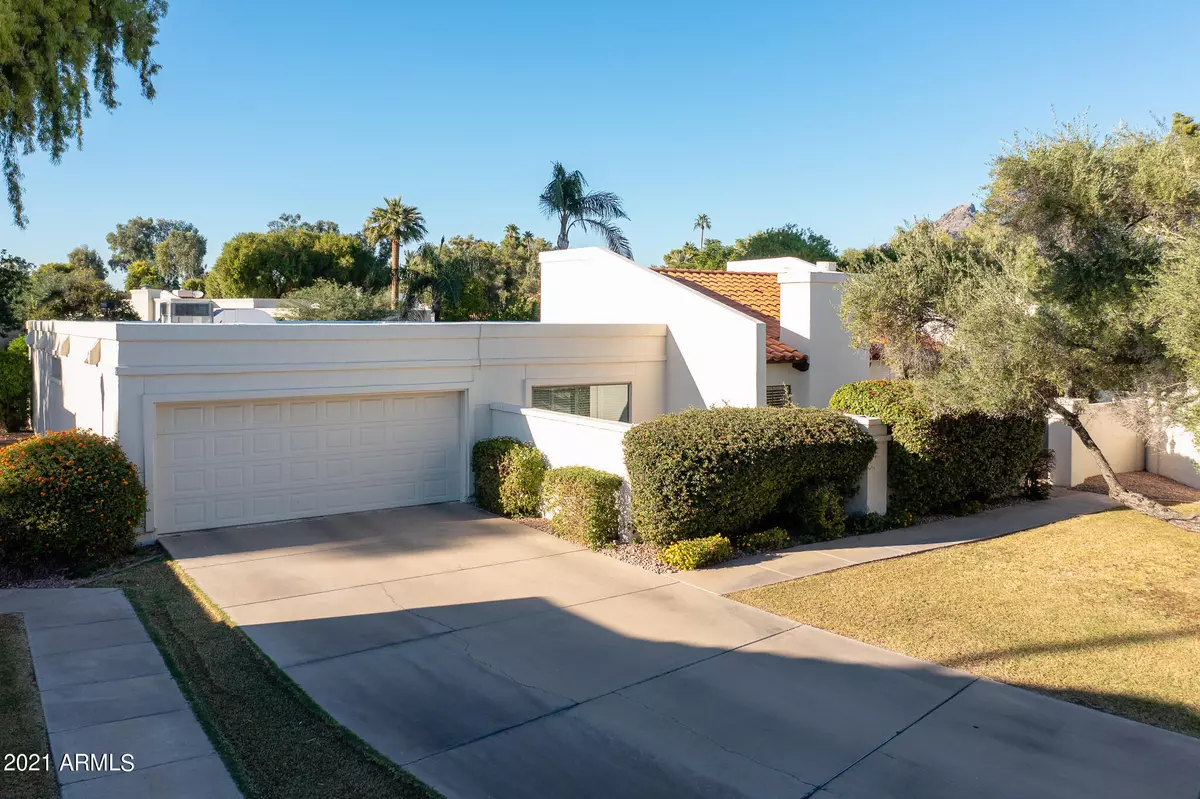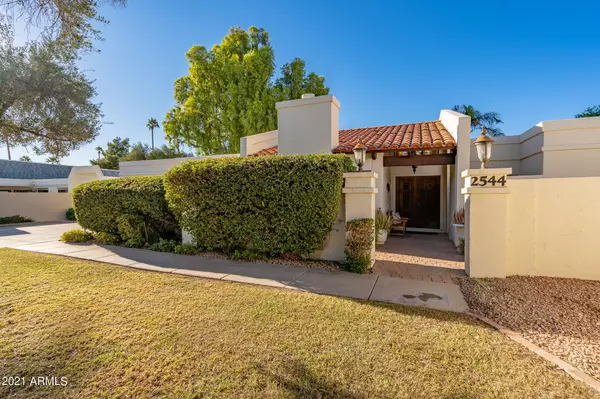$1,400,000
$1,399,900
For more information regarding the value of a property, please contact us for a free consultation.
4 Beds
2.5 Baths
3,005 SqFt
SOLD DATE : 12/17/2021
Key Details
Sold Price $1,400,000
Property Type Single Family Home
Sub Type Single Family - Detached
Listing Status Sold
Purchase Type For Sale
Square Footage 3,005 sqft
Price per Sqft $465
Subdivision Biltmore Greens Unit 2
MLS Listing ID 6314347
Sold Date 12/17/21
Bedrooms 4
HOA Fees $354/mo
HOA Y/N Yes
Originating Board Arizona Regional Multiple Listing Service (ARMLS)
Year Built 1979
Annual Tax Amount $7,887
Tax Year 2021
Lot Size 10,508 Sqft
Acres 0.24
Property Description
Come check out this beautiful home in the exclusive guard gated community of Biltmore Greens. This large cul-de sac lot features an extended driveway and backs up to a green belt giving you the privacy you desire . This split floor plan features 4 large bedrooms and 2.5 baths. The master suite features oversized his and her closets! The kitchen features granite countertops, a breakfast bar and stainless steel appliances. Floor to ceiling windows and doors center around the backyard sanctuary that you'll never want to leave featuring an extended covered patio, sparkling pool and lush landscaping. Biltmore Greens includes lighted tennis courts, walking paths, and A private gate with access to the Biltmore Fashion Park and Esplanade. Come check it out before its gone!
Location
State AZ
County Maricopa
Community Biltmore Greens Unit 2
Direction 24st N. from Camelback Rd to Missouri. Rt on T-Bird trail to 1st guard house on the right. Straight through the guard gate on Denton. Right on 25th place and then right on Georgia Ave.
Rooms
Other Rooms Family Room
Master Bedroom Split
Den/Bedroom Plus 4
Separate Den/Office N
Interior
Interior Features Eat-in Kitchen, Breakfast Bar, Vaulted Ceiling(s), Kitchen Island, 3/4 Bath Master Bdrm, Double Vanity, Granite Counters
Heating Electric
Cooling Refrigeration
Flooring Carpet, Tile, Wood
Fireplaces Type 1 Fireplace
Fireplace Yes
Window Features Sunscreen(s)
SPA None
Laundry Inside, Wshr/Dry HookUp Only
Exterior
Exterior Feature Covered Patio(s)
Garage Spaces 2.0
Garage Description 2.0
Fence Block
Pool Private
Community Features Guarded Entry, Golf, Tennis Court(s), Biking/Walking Path
Utilities Available APS
Roof Type Tile, Foam
Building
Lot Description Corner Lot, Cul-De-Sac, Grass Front, Grass Back, Auto Timer H2O Front, Auto Timer H2O Back
Story 1
Builder Name dicor
Sewer Public Sewer
Water City Water
Structure Type Covered Patio(s)
New Construction No
Schools
Elementary Schools Madison Rose Lane School
Middle Schools Madison Meadows School
High Schools Camelback High School
School District Phoenix Union High School District
Others
HOA Name Colony BiltmoreGreen
HOA Fee Include Front Yard Maint, Common Area Maint, Garbage Collection, Street Maint
Senior Community No
Tax ID 164-12-640
Ownership Fee Simple
Acceptable Financing Cash, Conventional, 1031 Exchange, FHA, VA Loan
Horse Property N
Listing Terms Cash, Conventional, 1031 Exchange, FHA, VA Loan
Financing Conventional
Read Less Info
Want to know what your home might be worth? Contact us for a FREE valuation!

Our team is ready to help you sell your home for the highest possible price ASAP

Copyright 2025 Arizona Regional Multiple Listing Service, Inc. All rights reserved.
Bought with Nest Realty Phoenix
"My job is to find and attract mastery-based agents to the office, protect the culture, and make sure everyone is happy! "







