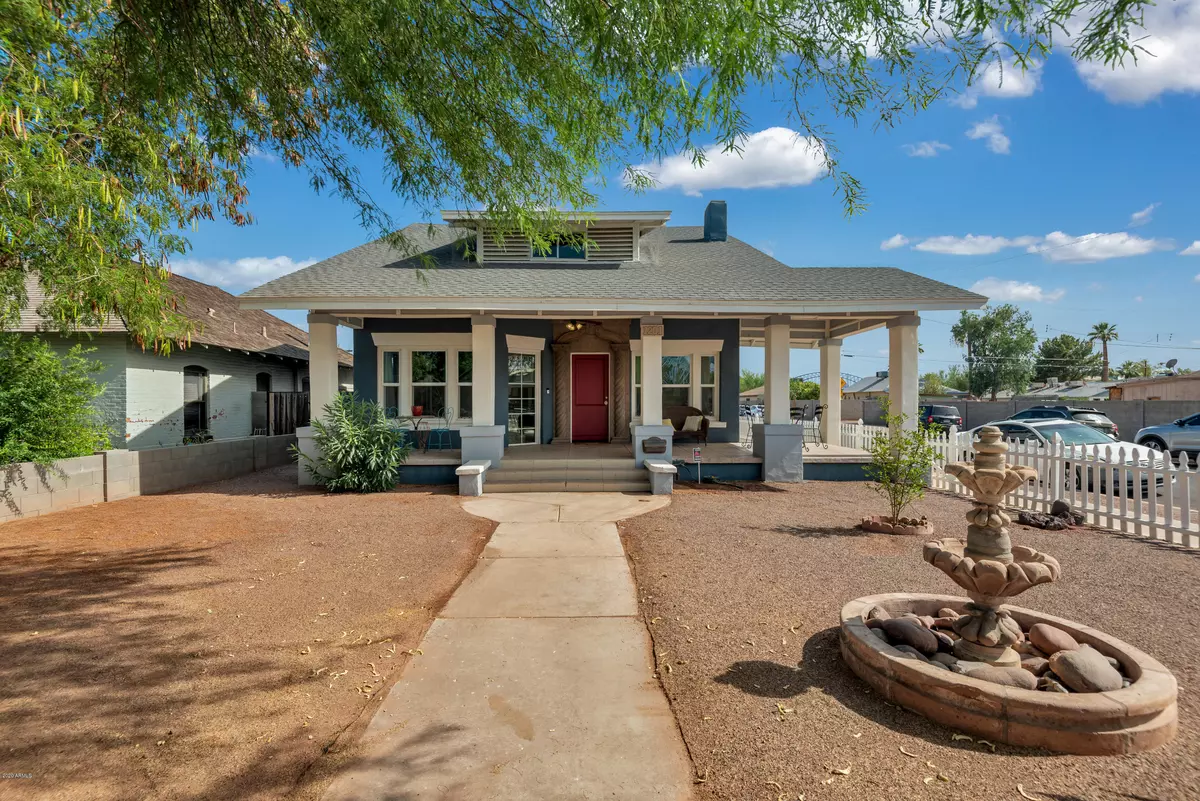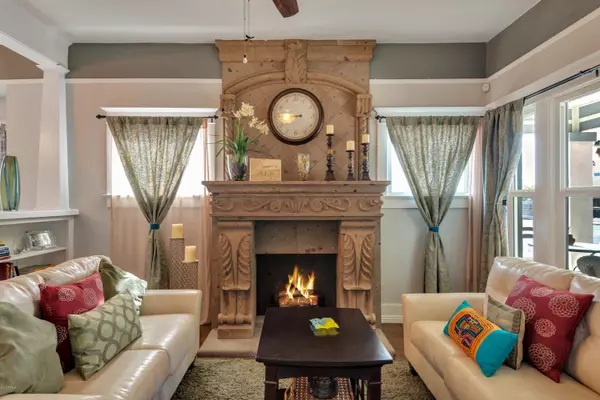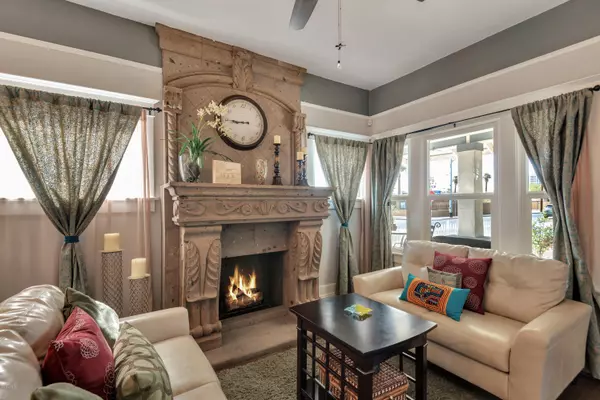$645,000
$645,000
For more information regarding the value of a property, please contact us for a free consultation.
6 Beds
4 Baths
3,323 SqFt
SOLD DATE : 03/12/2021
Key Details
Sold Price $645,000
Property Type Single Family Home
Sub Type Single Family - Detached
Listing Status Sold
Purchase Type For Sale
Square Footage 3,323 sqft
Price per Sqft $194
Subdivision Garfield Historic District
MLS Listing ID 6095802
Sold Date 03/12/21
Style Ranch
Bedrooms 6
HOA Y/N No
Originating Board Arizona Regional Multiple Listing Service (ARMLS)
Year Built 1912
Annual Tax Amount $2,115
Tax Year 2019
Lot Size 5,902 Sqft
Acres 0.14
Property Description
Huge price improvement and ready to sell! A very rare opportunity in the Garfield Historic District to own not 1 but 2 homes! Zoned R-3 this multi-family property has two completely separate homes, All utilities except water are on separate bills. Second house is currently rented on a year lease for
$1,300 month. Depending on financing at full purchase price of $645,000 with 20% down, Your monthly mortgage with property taxes would be a little over $2,200 month less the $1,300 a month for the second house your mortgage would be about a $1,000 a month!! The historic main house was built in 1912 has 4 Bedrooms, 3 Bathrooms, a finished wine cellar basement and is 2,311 sqft. The second level master retreat features a loft, main room, Sitting area, 3 walk-in closets and bathroom. The main level has 3 bedrooms, 2 bathrooms, living area, dining area and kitchen with stainless steel appliances. There is a private gated parking area in the rear that separates the main and second house. The second house has 2 bedrooms, 1 bathroom, living area, updated kitchen with stainless steel appliances, utility/laundry room and is 1,012 sqft. Views of downtown from multiple windows in the property and walking distance to all downtown attractions, stadiums, art district, best restaurants around, ASU and U of A medical school, light rail and short trip to sky harbor. This is the urban lifestyle at its best!
Location
State AZ
County Maricopa
Community Garfield Historic District
Direction Head E on Roosevelt, Right (south) on 12th to Pierce. Property is at the Southeast corner of 12th & Pierce. No sign on property.
Rooms
Basement Finished
Guest Accommodations 1012.0
Master Bedroom Upstairs
Den/Bedroom Plus 6
Separate Den/Office N
Interior
Interior Features Upstairs, Breakfast Bar, Pantry, 3/4 Bath Master Bdrm, Double Vanity, High Speed Internet, Granite Counters
Heating Natural Gas, Other
Cooling Refrigeration
Flooring Carpet, Tile, Wood
Fireplaces Type 1 Fireplace, Living Room
Fireplace Yes
Window Features Double Pane Windows
SPA None
Exterior
Exterior Feature Private Yard, Separate Guest House
Parking Features RV Gate, Unassigned, RV Access/Parking, Gated, Shared Driveway, Common
Fence Block, Wood
Pool None
Community Features Near Light Rail Stop, Near Bus Stop, Historic District
Utilities Available APS, SW Gas
Amenities Available None
View City Lights
Roof Type Composition
Private Pool No
Building
Lot Description Corner Lot, Gravel/Stone Front, Gravel/Stone Back
Story 2
Builder Name UNK
Sewer Public Sewer
Water City Water
Architectural Style Ranch
Structure Type Private Yard, Separate Guest House
New Construction No
Schools
Elementary Schools Garfield School
Middle Schools Phoenix Prep Academy
High Schools North High School
School District Phoenix Union High School District
Others
HOA Fee Include No Fees
Senior Community No
Tax ID 116-24-024
Ownership Fee Simple
Acceptable Financing Cash, Conventional, 1031 Exchange, VA Loan
Horse Property N
Listing Terms Cash, Conventional, 1031 Exchange, VA Loan
Financing Conventional
Read Less Info
Want to know what your home might be worth? Contact us for a FREE valuation!

Our team is ready to help you sell your home for the highest possible price ASAP

Copyright 2025 Arizona Regional Multiple Listing Service, Inc. All rights reserved.
Bought with My Home Group Real Estate
"My job is to find and attract mastery-based agents to the office, protect the culture, and make sure everyone is happy! "







