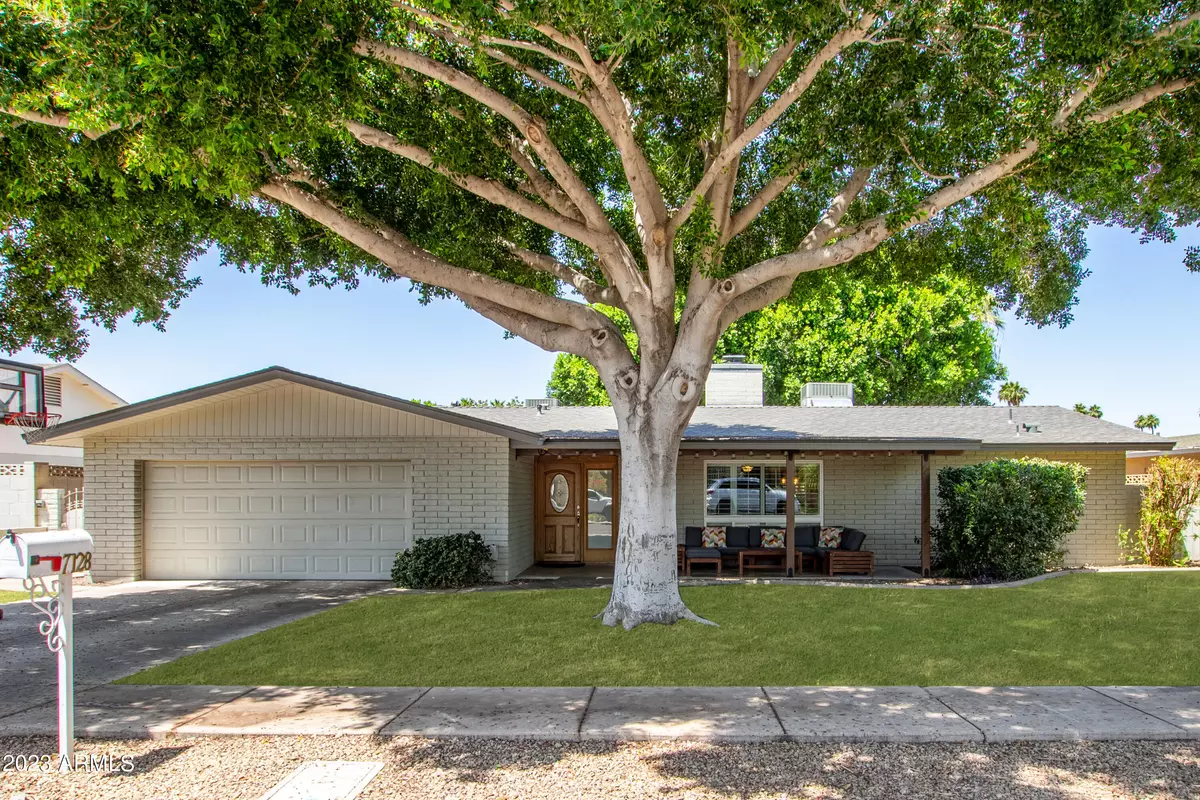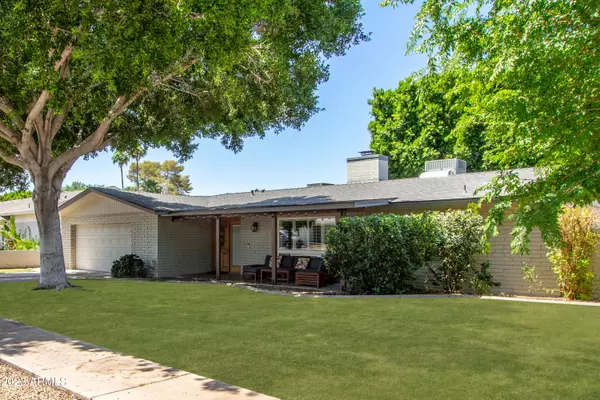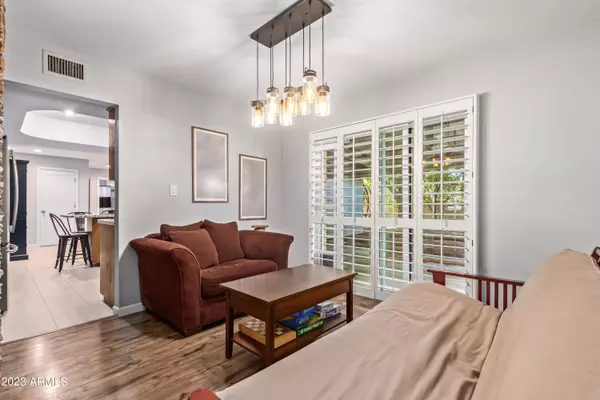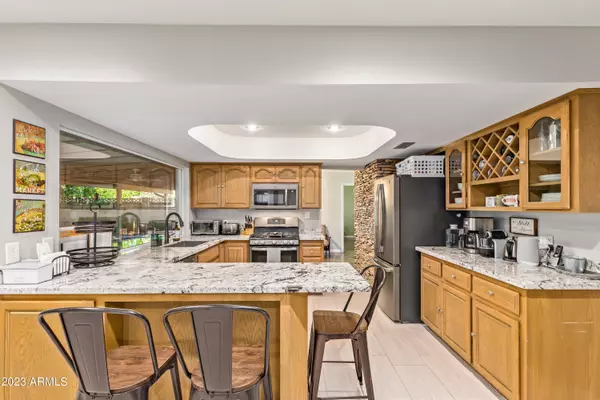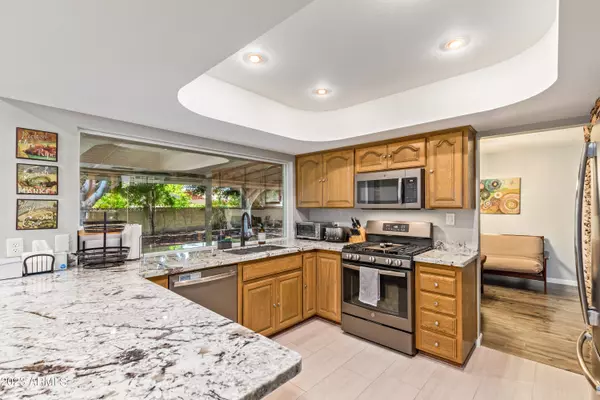$780,000
$795,000
1.9%For more information regarding the value of a property, please contact us for a free consultation.
5 Beds
2 Baths
2,130 SqFt
SOLD DATE : 07/31/2023
Key Details
Sold Price $780,000
Property Type Single Family Home
Sub Type Single Family - Detached
Listing Status Sold
Purchase Type For Sale
Square Footage 2,130 sqft
Price per Sqft $366
Subdivision Northwood Estates
MLS Listing ID 6572067
Sold Date 07/31/23
Style Ranch
Bedrooms 5
HOA Y/N No
Originating Board Arizona Regional Multiple Listing Service (ARMLS)
Year Built 1969
Annual Tax Amount $3,248
Tax Year 2022
Lot Size 8,507 Sqft
Acres 0.2
Property Description
This ''Golden Heritage'' home is a rare gem in a great location! Situated on a quiet, picturesque cul-de-sac street, this 5 bed, 2 bath home offers a split floor plan & multiple entertaining spaces. Wood floors & white shutters compliment the updates made throughout this home. The primary suite features a large bay window, a walk-in closet, dual vanities & spacious walk in shower. The kitchen features stainless steel appliances & flows into an oversized dining room or flex space. You'll find four updated secondary bedrooms on the other side of the home perfect for kids or guests. Outside you'll find large covered patios & spacious yards. Ideally located w/ quick access to biking & recreation along the canal trail & hiking. Close to Lucy's & located in the coveted Madison School District.
Location
State AZ
County Maricopa
Community Northwood Estates
Direction 12th Street to E Myrtle Ave. East on Myrtle Ave. Right on 15th Pl. Home will be on right side.
Rooms
Other Rooms BonusGame Room
Master Bedroom Split
Den/Bedroom Plus 6
Separate Den/Office N
Interior
Interior Features No Interior Steps, Pantry, Double Vanity, Full Bth Master Bdrm, High Speed Internet, Granite Counters
Heating Natural Gas
Cooling Refrigeration, Programmable Thmstat, Ceiling Fan(s)
Fireplaces Type 1 Fireplace, Living Room
Fireplace Yes
Window Features Double Pane Windows
SPA None
Exterior
Exterior Feature Covered Patio(s)
Parking Features Dir Entry frm Garage, Electric Door Opener
Garage Spaces 2.0
Garage Description 2.0
Fence Block
Pool None
Utilities Available APS, SW Gas
Amenities Available None
View Mountain(s)
Roof Type Composition
Private Pool No
Building
Lot Description Sprinklers In Rear, Sprinklers In Front, Cul-De-Sac, Grass Front, Grass Back, Auto Timer H2O Front, Auto Timer H2O Back
Story 1
Builder Name UNK
Sewer Public Sewer
Water City Water
Architectural Style Ranch
Structure Type Covered Patio(s)
New Construction No
Schools
Elementary Schools Madison Richard Simis School
Middle Schools Madison Meadows School
High Schools Central High School
School District Phoenix Union High School District
Others
HOA Fee Include No Fees
Senior Community No
Tax ID 160-26-087
Ownership Fee Simple
Acceptable Financing Cash, Conventional, FHA, VA Loan
Horse Property N
Listing Terms Cash, Conventional, FHA, VA Loan
Financing Cash
Read Less Info
Want to know what your home might be worth? Contact us for a FREE valuation!

Our team is ready to help you sell your home for the highest possible price ASAP

Copyright 2025 Arizona Regional Multiple Listing Service, Inc. All rights reserved.
Bought with Twins & Co. Realty, LLC
"My job is to find and attract mastery-based agents to the office, protect the culture, and make sure everyone is happy! "


