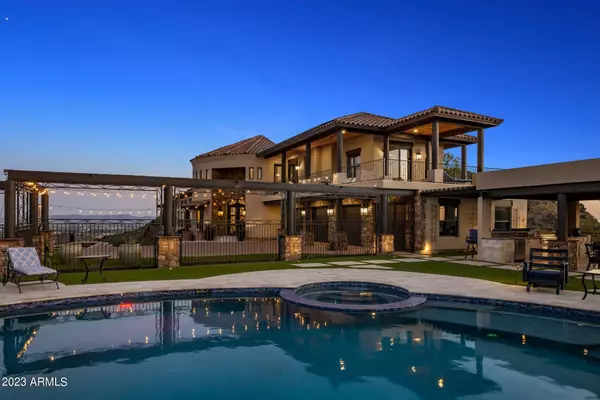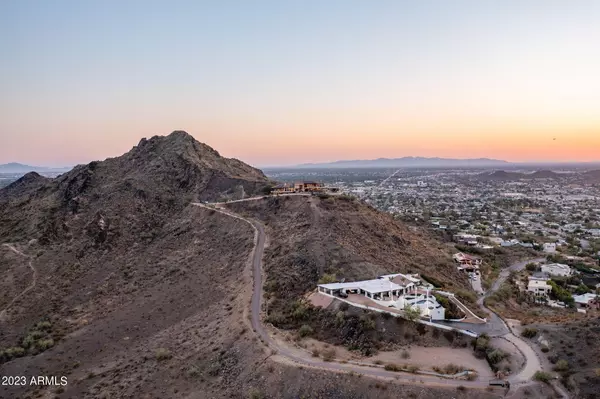$2,650,000
$2,995,000
11.5%For more information regarding the value of a property, please contact us for a free consultation.
5 Beds
5 Baths
4,930 SqFt
SOLD DATE : 09/18/2023
Key Details
Sold Price $2,650,000
Property Type Single Family Home
Sub Type Single Family - Detached
Listing Status Sold
Purchase Type For Sale
Square Footage 4,930 sqft
Price per Sqft $537
Subdivision Supplied In Escrow
MLS Listing ID 6571574
Sold Date 09/18/23
Style Santa Barbara/Tuscan
Bedrooms 5
HOA Y/N No
Originating Board Arizona Regional Multiple Listing Service (ARMLS)
Year Built 2003
Annual Tax Amount $13,677
Tax Year 2022
Lot Size 3.730 Acres
Acres 3.73
Property Description
This stunning mountainside estate boasts jaw dropping 360 degree views that are unrivaled by any other property in the city. Situated on nearly 3.7 acres on the edge of the Phoenix Mountain Preserve, the city and mountain views are everchanging and include Dreamy Draw, Piestewa Peak, Lookout Mountain, North Mountain Park, Downtown Phoenix, Phoenix Sky Harbor, Chase Field, and all the way to the State Farm Stadium. As one of the highest elevated homes in the Valley, the seclusion and privacy of this property all while being centrally located in Phoenix is extremely rare. Every room of the home takes advantage of the mesmerizing mountain views. The living area has 12 foot ceilings, is filled with natural light, has hardwood floors, and a floor to ceiling natural stone fireplace. The chef's kitchen features knotty alder cabinets, quartz counters, marble backsplash, a large island, and top of the line appliances with a Wolf Range, Wolf double ovens, Subzero refrigerator and freezer, Cove dishwasher, Viking built-in microwave, a commercial ice maker, and a multi-filtered Kinetico water system. The primary suite has city and mountain views, a wrap around private balcony, two walk-in closets, blackout motorized shades, and hardwood flooring. The primary bathroom has a soaking tub with a chandelier, dual sinks, and walk in shower. Both guest bedrooms upstairs are en suites, have huge walk-in closets, hardwood flooring, plantation shutters, and access to a 900 square foot balcony. The bottom level has two additional bedrooms, laundry, storage, and another private patio. The driveway is over 7,500 square feet of paver stone with multiple parking areas, and there is a 4 car garage with an EV charging station, extra storage cabinets, and a central vac system. The outdoor living is an incredible space that has a kitchen with granite counters, stainless grill, bread warmers, and sink. There are multiple fireplaces, travertine flooring, tongue and groove natural wood ceiling, Sonos speaker system, misters for those hot afternoons, synthetic grass, and a glass surround wall to further take in the never ending views. The PebbleTec pool has a waterfall feature, new Pentair pump, spa, and is fully heated with a new Pentair heater. All 91 of the Tesla solar panels are owned outright with no balance and offer incredible electric bill savings that often result in a future credit.
Location
State AZ
County Maricopa
Community Supplied In Escrow
Direction From AZ-51 and Northern West on Northern, North on 12th Street, East on Hatcher to the top of Hatcher. Go down the dirt road to the gate. It's all the way at the top.
Rooms
Other Rooms Guest Qtrs-Sep Entrn, Great Room
Master Bedroom Split
Den/Bedroom Plus 5
Separate Den/Office N
Interior
Interior Features Master Downstairs, Eat-in Kitchen, Breakfast Bar, Central Vacuum, Drink Wtr Filter Sys, Fire Sprinklers, Soft Water Loop, Vaulted Ceiling(s), Kitchen Island, Pantry, Double Vanity, Full Bth Master Bdrm, Separate Shwr & Tub, High Speed Internet
Heating Electric
Cooling Refrigeration, Programmable Thmstat, Ceiling Fan(s)
Flooring Carpet, Stone, Tile, Wood
Fireplaces Type 2 Fireplace, 3+ Fireplace, Exterior Fireplace, Fire Pit, Free Standing, Living Room, Gas
Fireplace Yes
Window Features Sunscreen(s),Dual Pane,ENERGY STAR Qualified Windows,Low-E,Mechanical Sun Shds,Wood Frames
SPA Heated,Private
Exterior
Exterior Feature Balcony, Covered Patio(s), Misting System, Patio, Private Street(s), Private Yard, Storage, Built-in Barbecue
Parking Features Attch'd Gar Cabinets, Dir Entry frm Garage, Electric Door Opener, Extnded Lngth Garage, Gated, Electric Vehicle Charging Station(s)
Garage Spaces 4.0
Garage Description 4.0
Fence Block, Chain Link, Partial, Wrought Iron
Pool Play Pool, Variable Speed Pump, Fenced, Heated, Private
Community Features Biking/Walking Path
Utilities Available Propane
Amenities Available None
View City Lights, Mountain(s)
Roof Type Tile
Private Pool Yes
Building
Lot Description Sprinklers In Front, Desert Back, Desert Front, Natural Desert Back, Synthetic Grass Frnt, Auto Timer H2O Front, Natural Desert Front, Auto Timer H2O Back
Story 3
Sewer Septic Tank
Water City Water
Architectural Style Santa Barbara/Tuscan
Structure Type Balcony,Covered Patio(s),Misting System,Patio,Private Street(s),Private Yard,Storage,Built-in Barbecue
New Construction No
Schools
Elementary Schools Mercury Mine Elementary School
Middle Schools Shea Middle School
High Schools Shadow Mountain High School
School District Paradise Valley Unified District
Others
HOA Fee Include No Fees
Senior Community No
Tax ID 165-09-002-P
Ownership Fee Simple
Acceptable Financing Conventional, 1031 Exchange
Horse Property N
Listing Terms Conventional, 1031 Exchange
Financing Cash
Special Listing Condition Owner/Agent
Read Less Info
Want to know what your home might be worth? Contact us for a FREE valuation!

Our team is ready to help you sell your home for the highest possible price ASAP

Copyright 2025 Arizona Regional Multiple Listing Service, Inc. All rights reserved.
Bought with Russ Lyon Sotheby's International Realty
"My job is to find and attract mastery-based agents to the office, protect the culture, and make sure everyone is happy! "







