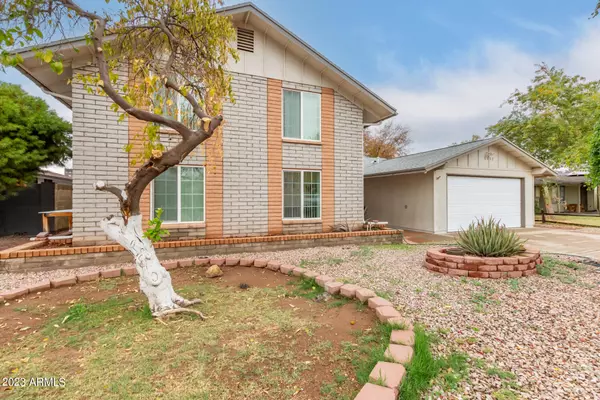$459,000
$459,900
0.2%For more information regarding the value of a property, please contact us for a free consultation.
6 Beds
4 Baths
2,473 SqFt
SOLD DATE : 03/11/2024
Key Details
Sold Price $459,000
Property Type Single Family Home
Sub Type Single Family - Detached
Listing Status Sold
Purchase Type For Sale
Square Footage 2,473 sqft
Price per Sqft $185
Subdivision Braemar Estates
MLS Listing ID 6626768
Sold Date 03/11/24
Bedrooms 6
HOA Y/N No
Originating Board Arizona Regional Multiple Listing Service (ARMLS)
Year Built 1971
Annual Tax Amount $1,226
Tax Year 2023
Lot Size 7,394 Sqft
Acres 0.17
Property Description
***Back on the market*** Large beautiful home located in the heart of Glendale. As you enter you are greeted with a high ceiling living room that includes a sky view window, along with a den. Huge, spacious kitchen and a full two car garage. Inside you'll find 6 bedrooms, 4 bathrooms, and a huge finished basement with additional storage room! Main part of the house has 3 bedrooms, including a master bedroom with a full bathroom and a walk in closet. Down the hallway, you will see an entrance to a whole other side of the home, with another den equipped with a full closet. On this side you will find two additional bedrooms and upstairs, a private second master with a full bathroom and walk in closet! The backyard contains 9 raised gardens and an in-ground trampoline. No HOA
Location
State AZ
County Maricopa
Community Braemar Estates
Direction head east on Olive Ave TO 55TH Ave and North on 55th Ave to Mission Ln to the property.
Rooms
Other Rooms Family Room
Basement Finished
Master Bedroom Downstairs
Den/Bedroom Plus 6
Separate Den/Office N
Interior
Interior Features Master Downstairs, No Interior Steps, Vaulted Ceiling(s), Pantry, 3/4 Bath Master Bdrm
Heating Electric
Cooling Refrigeration, Ceiling Fan(s)
Flooring Carpet, Vinyl, Tile
Fireplaces Type Fire Pit
Fireplace Yes
SPA None
Exterior
Garage Spaces 2.0
Garage Description 2.0
Fence Block
Pool None
Community Features Biking/Walking Path
Utilities Available SRP
Roof Type Composition
Accessibility Zero-Grade Entry
Private Pool No
Building
Lot Description Grass Back
Story 2
Builder Name unknown
Sewer Public Sewer
Water City Water
New Construction No
Schools
Elementary Schools Heritage School
Middle Schools Heritage School
High Schools Ironwood High School
School District Peoria Unified School District
Others
HOA Fee Include No Fees
Senior Community No
Tax ID 148-22-065
Ownership Fee Simple
Acceptable Financing Cash, Conventional, FHA, VA Loan
Horse Property N
Listing Terms Cash, Conventional, FHA, VA Loan
Financing FHA
Read Less Info
Want to know what your home might be worth? Contact us for a FREE valuation!

Our team is ready to help you sell your home for the highest possible price ASAP

Copyright 2025 Arizona Regional Multiple Listing Service, Inc. All rights reserved.
Bought with My Home Group Real Estate
"My job is to find and attract mastery-based agents to the office, protect the culture, and make sure everyone is happy! "







