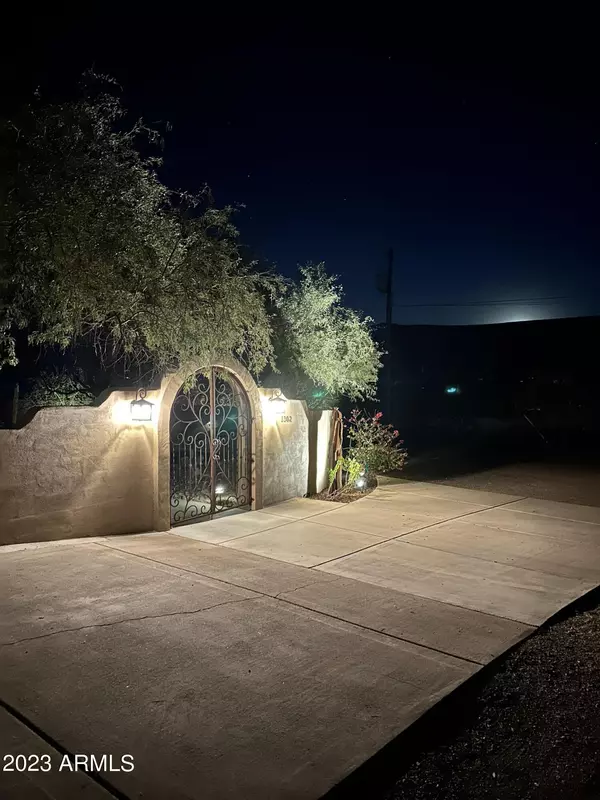$649,000
$649,000
For more information regarding the value of a property, please contact us for a free consultation.
2 Beds
2 Baths
1,800 SqFt
SOLD DATE : 02/28/2024
Key Details
Sold Price $649,000
Property Type Single Family Home
Sub Type Single Family - Detached
Listing Status Sold
Purchase Type For Sale
Square Footage 1,800 sqft
Price per Sqft $360
Subdivision Maricopa County
MLS Listing ID 6630705
Sold Date 02/28/24
Style Territorial/Santa Fe
Bedrooms 2
HOA Y/N No
Originating Board Arizona Regional Multiple Listing Service (ARMLS)
Year Built 1996
Annual Tax Amount $1,758
Tax Year 2023
Lot Size 1.402 Acres
Acres 1.4
Property Description
This home has it all! This home is full of character. Fully updated kitchen, fresh paint to exterior, updated bathrooms, 2 car garage plus one car ex. The master has a private courtyard with a newer jacuzzi that is included. Or enjoy the gazebo in the rear yard patio that has a fireplace and amazing views to the mountains. Bonus detached 12 x 26'', fully insulated one car garage/shed with electric. Ideal for use as a shop also. Property has 4 sheds for storage! Fully covered carport. Private well that has a whole house water treatent filtration system. Newer AC approximate 1 year old. Home construction is ICF block, which offers superior insulation. The lot is oversized and extends beyond the rear yard wall. A total of 1.4 acres. Lots of room for all your toys! Meticously maintained home
Location
State AZ
County Maricopa
Community Maricopa County
Direction New River road to 15th ave go north. Follow around to 13th ave and turn north. Go the end at lazy K Ranch Road. Home at corner Lazy K and 13th ave on north side.
Rooms
Other Rooms Separate Workshop
Master Bedroom Not split
Den/Bedroom Plus 2
Separate Den/Office N
Interior
Interior Features Eat-in Kitchen, Drink Wtr Filter Sys, Kitchen Island, Pantry, Double Vanity, Full Bth Master Bdrm, Granite Counters
Heating Electric
Cooling Refrigeration
Flooring Tile
Fireplaces Type 3+ Fireplace, Exterior Fireplace, Living Room
Fireplace Yes
SPA Above Ground,Private
Exterior
Exterior Feature Covered Patio(s), Gazebo/Ramada, Patio, Private Yard, Storage
Parking Features Attch'd Gar Cabinets, Separate Strge Area
Garage Spaces 2.0
Carport Spaces 1
Garage Description 2.0
Fence Block
Pool None
Utilities Available APS
Amenities Available Not Managed
View Mountain(s)
Roof Type Rolled/Hot Mop
Private Pool No
Building
Lot Description Desert Back, Desert Front
Story 1
Builder Name unknown
Sewer Septic in & Cnctd
Water Well - Pvtly Owned
Architectural Style Territorial/Santa Fe
Structure Type Covered Patio(s),Gazebo/Ramada,Patio,Private Yard,Storage
New Construction No
Schools
Elementary Schools New River Elementary School
Middle Schools Gavilan Peak Elementary
High Schools Boulder Creek High School
School District Deer Valley Unified District
Others
HOA Fee Include No Fees
Senior Community No
Tax ID 202-25-017-c
Ownership Fee Simple
Acceptable Financing Conventional, FHA, VA Loan
Horse Property Y
Listing Terms Conventional, FHA, VA Loan
Financing Conventional
Read Less Info
Want to know what your home might be worth? Contact us for a FREE valuation!

Our team is ready to help you sell your home for the highest possible price ASAP

Copyright 2025 Arizona Regional Multiple Listing Service, Inc. All rights reserved.
Bought with Real Broker
"My job is to find and attract mastery-based agents to the office, protect the culture, and make sure everyone is happy! "







