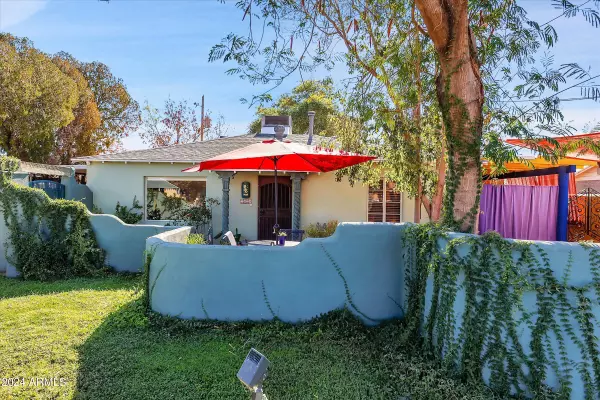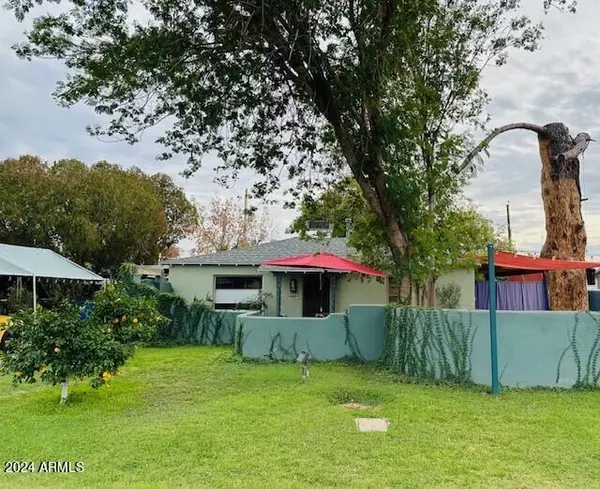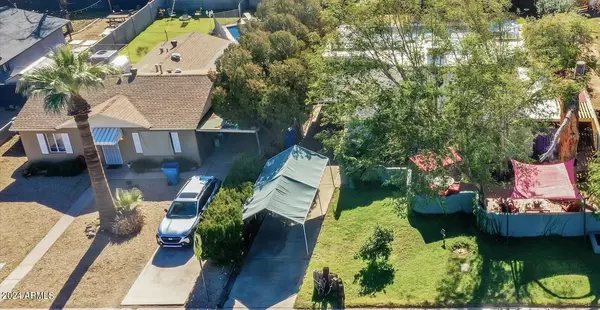$555,000
$565,000
1.8%For more information regarding the value of a property, please contact us for a free consultation.
2 Beds
2 Baths
1,730 SqFt
SOLD DATE : 04/29/2024
Key Details
Sold Price $555,000
Property Type Single Family Home
Sub Type Single Family - Detached
Listing Status Sold
Purchase Type For Sale
Square Footage 1,730 sqft
Price per Sqft $320
Subdivision Manchester Manor
MLS Listing ID 6648586
Sold Date 04/29/24
Style Ranch
Bedrooms 2
HOA Y/N No
Originating Board Arizona Regional Multiple Listing Service (ARMLS)
Year Built 1948
Annual Tax Amount $2,306
Tax Year 2023
Lot Size 7,775 Sqft
Acres 0.18
Property Description
Charming neighborhood centrally located in the heart of Phoenix, with easy access to the 51 Freeway and Biltmore Fashion Park! This is a solidly built and well cared for home. You enter through the brick courtyard. The courtyard extends to a covered side yard, which has a secluded spa and fireplace, which are also accessible from the primary bedroom. The home is freshly painted inside with ceiling fans throughout. Natural light streams in through skylights equipped with shades, adding a touch of warmth and ambiance to the interior. The oversized primary bedroom boasts a wonderful fireplace, inviting you to unwind from your busy day. But that's not all - the oversized laundry area offers versatility catering to various activities, like arts, and crafts, or simply a space for your hobbies. Updates, including a new roof and front HVAC in 2023, along with a newer water heater, ensure comfort and peace of mind. One of the many unique features of this home is its leased solar panels, a modern touch, ensuring energy efficiency. Imagine gathering around the fire pit in the backyard, creating lasting memories with family and friends. The backyard has a covered patio, extending the entire width of the house, as well as mature shade and fruit trees. The large workshop/yard tool storage structure in the backyard is a haven for DIY enthusiasts or those seeking extra storage space. With both front and rear irrigation, maintaining the lush landscape is a breeze. This home is more than just a dwelling; it's a sanctuary where comfort, convenience, and character blend seamlessly promising a lifestyle that embraces both relaxation and creativity. The perfect combination of old-world charm and character, with updates!
Location
State AZ
County Maricopa
Community Manchester Manor
Direction Indian School Road and 20th Street Directions: Head east on Indian School Road, turn right onto 20th St, take third right onto Clarendon. Home to be on left.
Rooms
Other Rooms Separate Workshop, Family Room
Master Bedroom Not split
Den/Bedroom Plus 2
Separate Den/Office N
Interior
Interior Features Breakfast Bar, No Interior Steps, 3/4 Bath Master Bdrm, High Speed Internet
Heating Other, Natural Gas
Cooling Other, Refrigeration, Programmable Thmstat, Ceiling Fan(s)
Flooring Tile, Wood, Concrete
Fireplaces Type 2 Fireplace, Exterior Fireplace, Fire Pit, Master Bedroom, Gas
Fireplace Yes
Window Features Vinyl Frame,Skylight(s)
SPA Above Ground,Heated,Private
Exterior
Exterior Feature Covered Patio(s), Patio, Private Yard, Storage
Parking Features RV Gate
Carport Spaces 2
Fence Block
Pool None
Landscape Description Irrigation Back, Flood Irrigation, Irrigation Front
Utilities Available SRP, APS, SW Gas
Amenities Available None
Roof Type Composition
Private Pool No
Building
Lot Description Sprinklers In Rear, Sprinklers In Front, Alley, Grass Front, Grass Back, Auto Timer H2O Front, Auto Timer H2O Back, Irrigation Front, Irrigation Back, Flood Irrigation
Story 1
Builder Name Unknown
Sewer Public Sewer
Water City Water
Architectural Style Ranch
Structure Type Covered Patio(s),Patio,Private Yard,Storage
New Construction No
Schools
Elementary Schools Loma Linda Elementary School
Middle Schools Madison Park School
High Schools Camelback High School
School District Phoenix Union High School District
Others
HOA Fee Include No Fees
Senior Community No
Tax ID 119-27-084
Ownership Fee Simple
Acceptable Financing Conventional, FHA, VA Loan
Horse Property N
Listing Terms Conventional, FHA, VA Loan
Financing Cash
Read Less Info
Want to know what your home might be worth? Contact us for a FREE valuation!

Our team is ready to help you sell your home for the highest possible price ASAP

Copyright 2025 Arizona Regional Multiple Listing Service, Inc. All rights reserved.
Bought with Twins & Co. Realty, LLC
"My job is to find and attract mastery-based agents to the office, protect the culture, and make sure everyone is happy! "







