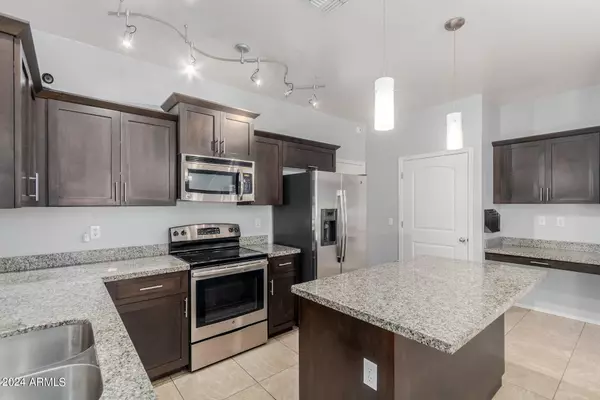$445,000
$445,000
For more information regarding the value of a property, please contact us for a free consultation.
3 Beds
2.5 Baths
1,655 SqFt
SOLD DATE : 06/12/2024
Key Details
Sold Price $445,000
Property Type Single Family Home
Sub Type Single Family - Detached
Listing Status Sold
Purchase Type For Sale
Square Footage 1,655 sqft
Price per Sqft $268
Subdivision Contessa Bella Site Condominiums Replat
MLS Listing ID 6700994
Sold Date 06/12/24
Bedrooms 3
HOA Fees $274/mo
HOA Y/N Yes
Originating Board Arizona Regional Multiple Listing Service (ARMLS)
Year Built 2015
Annual Tax Amount $1,928
Tax Year 2023
Lot Size 1,682 Sqft
Acres 0.04
Property Description
Incredible floor plan with 3 Bedrooms upstairs, which leaves the downstairs as an incredible entertaining space. With a 1/2 bath downstairs, your guests never need to see your bedrooms! A private side courtyard off of the kitchen is perfect for indoor outdoor living. This home is ready for your personal cosmetic touches to really make it your own. It does have fantastic lighting and granite counters that you can work with. This home is located in the gated Contessa Bella community which has a community pool, built-in BBQ and gazebos, green space, volleyball net, and walking paths. The neighborhood is conveniently located in north Phoenix close to shopping, dining, Lookout Mountain Preserve, and AZ-51 for easy commuting around the Valley.
Location
State AZ
County Maricopa
Community Contessa Bella Site Condominiums Replat
Direction South on 20th St to Heartwood, East through gate and park in front of community pool. Walk past the 1st driveway to the east, then north to the 3rd building and 2040.
Rooms
Other Rooms Great Room
Master Bedroom Upstairs
Den/Bedroom Plus 3
Separate Den/Office N
Interior
Interior Features Upstairs, Eat-in Kitchen, 9+ Flat Ceilings, Kitchen Island, Pantry, 3/4 Bath Master Bdrm, Double Vanity, High Speed Internet, Granite Counters
Heating Electric
Cooling Refrigeration
Flooring Carpet, Tile
Fireplaces Number No Fireplace
Fireplaces Type None
Fireplace No
Window Features Dual Pane
SPA None
Exterior
Exterior Feature Patio
Parking Features Dir Entry frm Garage, Electric Door Opener, Shared Driveway
Garage Spaces 2.0
Garage Description 2.0
Fence Block
Pool None
Community Features Gated Community, Community Spa, Community Pool
Utilities Available SRP
Amenities Available Management
Roof Type Tile
Private Pool No
Building
Lot Description Desert Front
Story 2
Builder Name Bellego Homes
Sewer Public Sewer
Water City Water
Structure Type Patio
New Construction No
Schools
Elementary Schools Aire Libre Elementary School
Middle Schools Greenway Middle School
High Schools North Canyon High School
School District Paradise Valley Unified District
Others
HOA Name Contessa Bella
HOA Fee Include Sewer,Maintenance Grounds,Front Yard Maint,Water
Senior Community No
Tax ID 214-22-102
Ownership Fee Simple
Acceptable Financing Conventional, FHA, VA Loan
Horse Property N
Listing Terms Conventional, FHA, VA Loan
Financing Conventional
Read Less Info
Want to know what your home might be worth? Contact us for a FREE valuation!

Our team is ready to help you sell your home for the highest possible price ASAP

Copyright 2025 Arizona Regional Multiple Listing Service, Inc. All rights reserved.
Bought with LPT Realty, LLC
"My job is to find and attract mastery-based agents to the office, protect the culture, and make sure everyone is happy! "







