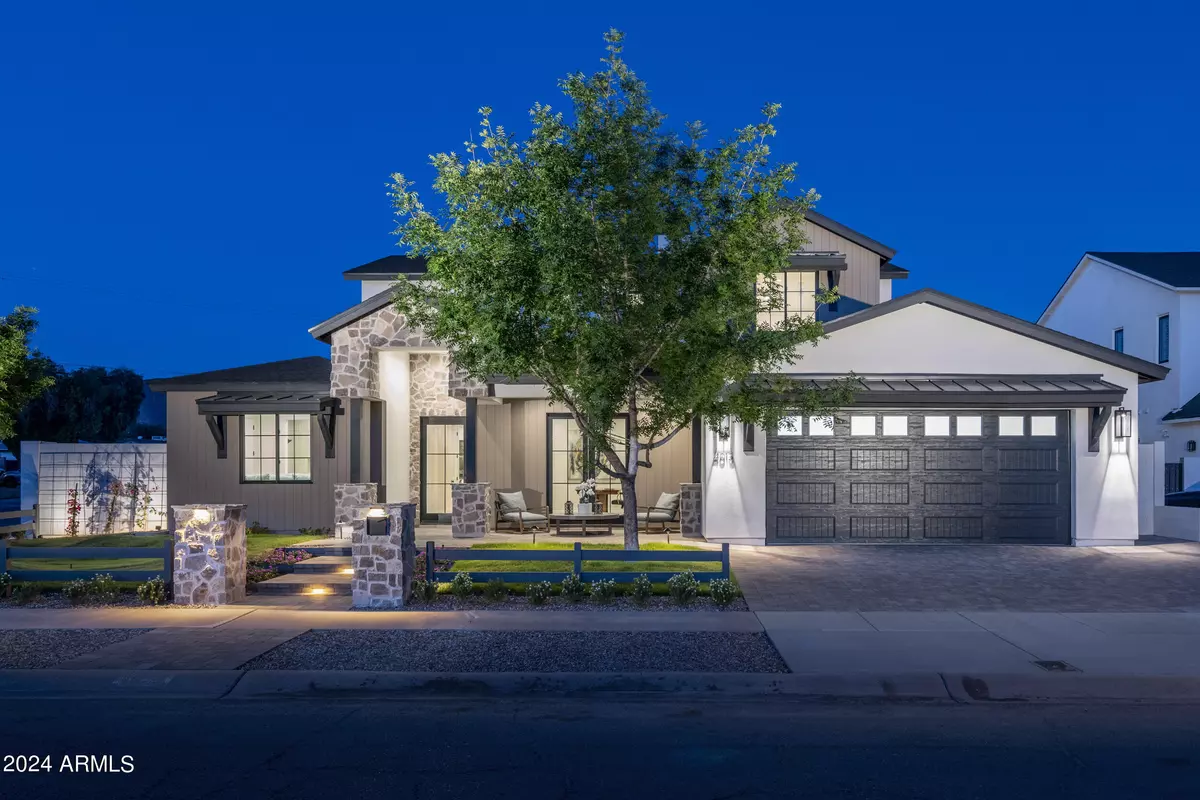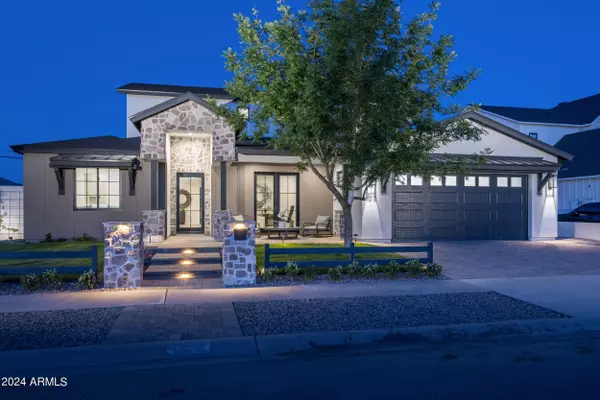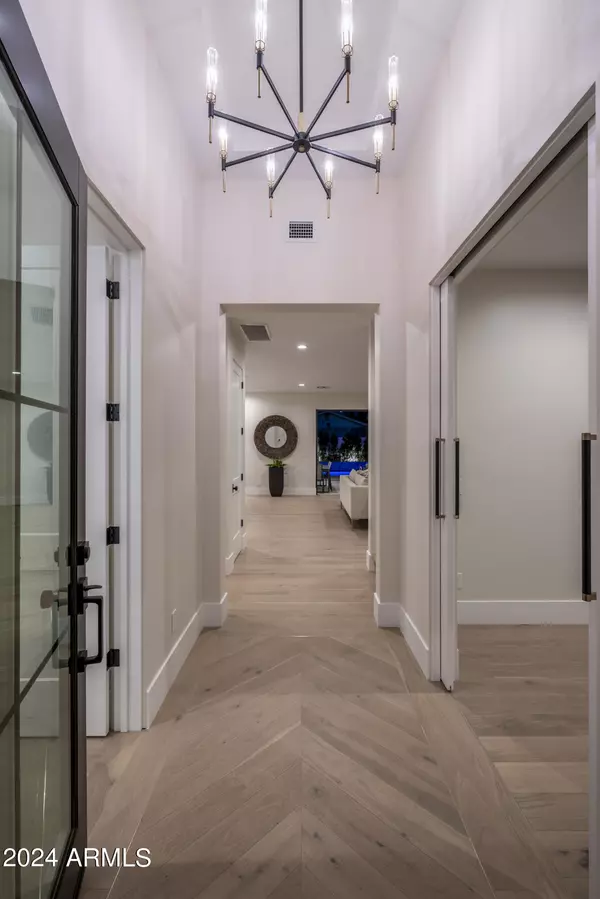$2,499,999
$2,499,999
For more information regarding the value of a property, please contact us for a free consultation.
5 Beds
5.5 Baths
3,707 SqFt
SOLD DATE : 07/19/2024
Key Details
Sold Price $2,499,999
Property Type Single Family Home
Sub Type Single Family - Detached
Listing Status Sold
Purchase Type For Sale
Square Footage 3,707 sqft
Price per Sqft $674
Subdivision Wilshire Terrace
MLS Listing ID 6707445
Sold Date 07/19/24
Style Other (See Remarks)
Bedrooms 5
HOA Y/N No
Originating Board Arizona Regional Multiple Listing Service (ARMLS)
Year Built 2024
Annual Tax Amount $2,942
Tax Year 2023
Lot Size 9,108 Sqft
Acres 0.21
Property Description
Amelia on 34th the perfect representation of unparalleled quality & attention to detail only KokeDev can deliver. See for yourself what many are saying is the best new built home in Arcadia Lite! Situated on a corner lot in a thriving neighborhood, this home offers luxurious amenities & finishes throughout. 5 ensuite bedrooms all have Camelback Mountain views & custom closets. This home boasts refined designer touches, chef's kitchen, panelized appliances, custom walk-in pantry, 2 laundry rooms, huge 2 car garage & 2 60amp EV chargers. The spacious primary suite is a retreat; relax in the large soaking tub or steam shower. Lush & meticulous landscaping surrounds, oversized east facing covered patio w/privacy & views; Pebble Sheen, Baja Shelf pool w/ waterfall & bubblers, RV amenities; RV gate, parking & full hookups
Location
State AZ
County Maricopa
Community Wilshire Terrace
Direction From the intersection of 32nd street and Indian School... Go east on Indian School, then south on 34th St. The property is on SE corner of 34th Street and Amelia Ave.
Rooms
Other Rooms Guest Qtrs-Sep Entrn, Loft, Great Room, Family Room
Master Bedroom Downstairs
Den/Bedroom Plus 7
Separate Den/Office Y
Interior
Interior Features See Remarks, Physcl Chlgd (SRmks), Master Downstairs, Eat-in Kitchen, Breakfast Bar, 9+ Flat Ceilings, Drink Wtr Filter Sys, Soft Water Loop, Vaulted Ceiling(s), Kitchen Island, Double Vanity, Full Bth Master Bdrm, Separate Shwr & Tub, High Speed Internet, Smart Home
Heating Electric, ENERGY STAR Qualified Equipment
Cooling Refrigeration, Programmable Thmstat, Ceiling Fan(s), ENERGY STAR Qualified Equipment
Flooring Carpet, Tile, Wood
Fireplaces Type 1 Fireplace, Gas
Fireplace Yes
Window Features Dual Pane,ENERGY STAR Qualified Windows,Low-E
SPA None
Laundry WshrDry HookUp Only
Exterior
Exterior Feature Covered Patio(s), Patio, RV Hookup
Parking Features Dir Entry frm Garage, Electric Door Opener, Extnded Lngth Garage, RV Gate, Side Vehicle Entry, RV Access/Parking, Gated, Electric Vehicle Charging Station(s)
Garage Spaces 2.0
Garage Description 2.0
Fence Block, Wood
Pool Play Pool, Variable Speed Pump, Fenced, Private
Utilities Available SRP, SW Gas
Amenities Available None
View City Lights, Mountain(s)
Roof Type Composition,Metal
Accessibility Accessible Door 32in+ Wide, Mltpl Entries/Exits, Hard/Low Nap Floors, Exterior Curb Cuts, Bath Roll-In Shower, Bath Raised Toilet, Accessible Kitchen Appliances
Private Pool Yes
Building
Lot Description Sprinklers In Rear, Sprinklers In Front, Alley, Corner Lot, Gravel/Stone Front, Gravel/Stone Back, Grass Front, Grass Back, Synthetic Grass Back, Auto Timer H2O Front, Auto Timer H2O Back
Story 2
Builder Name Monarch Contracting
Sewer Public Sewer
Water City Water
Architectural Style Other (See Remarks)
Structure Type Covered Patio(s),Patio,RV Hookup
New Construction No
Schools
Elementary Schools Monte Vista Elementary School
Middle Schools Creighton Elementary School
High Schools Camelback High School
School District Phoenix Union High School District
Others
HOA Fee Include No Fees
Senior Community No
Tax ID 127-27-089
Ownership Fee Simple
Acceptable Financing Conventional, FHA, VA Loan
Horse Property N
Listing Terms Conventional, FHA, VA Loan
Financing Conventional
Special Listing Condition N/A, Owner/Agent
Read Less Info
Want to know what your home might be worth? Contact us for a FREE valuation!

Our team is ready to help you sell your home for the highest possible price ASAP

Copyright 2025 Arizona Regional Multiple Listing Service, Inc. All rights reserved.
Bought with Phoenix Property Group
"My job is to find and attract mastery-based agents to the office, protect the culture, and make sure everyone is happy! "







