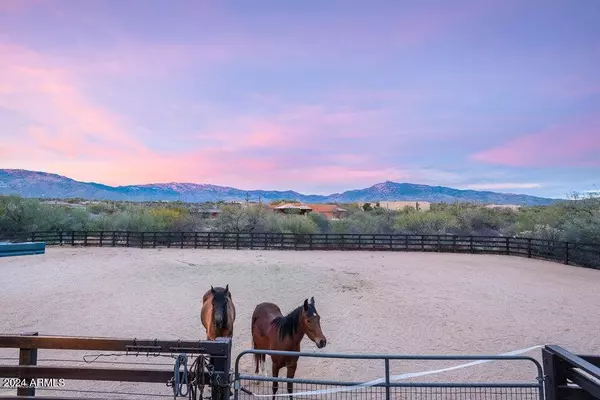$1,065,000
$1,100,000
3.2%For more information regarding the value of a property, please contact us for a free consultation.
4 Beds
4 Baths
3,113 SqFt
SOLD DATE : 08/23/2024
Key Details
Sold Price $1,065,000
Property Type Single Family Home
Sub Type Single Family - Detached
Listing Status Sold
Purchase Type For Sale
Square Footage 3,113 sqft
Price per Sqft $342
Subdivision Coyote Creek
MLS Listing ID 6728168
Sold Date 08/23/24
Style Ranch
Bedrooms 4
HOA Fees $46
HOA Y/N Yes
Originating Board Arizona Regional Multiple Listing Service (ARMLS)
Year Built 2001
Annual Tax Amount $7,151
Tax Year 2014
Lot Size 1.743 Acres
Acres 1.74
Property Description
Exquisite equestrian estate tucked in custom community w/state of the art 40x60 barn & 65x135 arena. Courtyard w/blooming desert flora sets the stage for this custom 3,113sf, 4BR/3BA home w/upgrades galore. Gourmet kitchen is the heart of the home joining large great room w/walls of windows to gaze at panoramic Mountain views. Guest quarters w/separate entry. Both casual & formal areas offer a variety of room functions. Spacious master suite w/bath retreat joined by 2 way fireplace. Enjoy the best of AZ outdoor living w/oasis style pool/spa & tranquil H20 feature w/picturesque mountain backdrop. 1,200sf covered patio outdoor kitchen, fire pit, herb garden & professional landscaping, fruit trees, soft water loop, surround sound pre-wired, wood interior doors, 18x18 tile in all main areas Ride off the property and into Saguara National park or pick up on the 800 mile Arizona Trail.
Location
State AZ
County Pima
Community Coyote Creek
Direction I-10 exit Colossal Cave Rd. Turn Left follow down and turn right on Mary Ann Cleveland left on Cmo Loma Alta right on Old Spanish Trl Left into Coyote Cree turn right on Hat Creek 1st home on left
Rooms
Other Rooms Great Room, Family Room
Master Bedroom Split
Den/Bedroom Plus 5
Separate Den/Office Y
Interior
Interior Features Eat-in Kitchen, Kitchen Island, Double Vanity, Full Bth Master Bdrm, Granite Counters
Heating Natural Gas
Cooling Refrigeration
Flooring Carpet, Tile
Fireplaces Type 2 Fireplace, Family Room
Fireplace Yes
Window Features Sunscreen(s),Dual Pane
SPA Heated,Private
Laundry WshrDry HookUp Only
Exterior
Exterior Feature Circular Drive, Covered Patio(s), Patio, Private Street(s), Storage, Built-in Barbecue
Garage Spaces 3.0
Garage Description 3.0
Fence Wrought Iron
Pool Heated, Private
Landscape Description Irrigation Back, Irrigation Front
Community Features Pickleball Court(s), Horse Facility, Playground, Biking/Walking Path
Utilities Available City Electric
View Mountain(s)
Roof Type Tile
Accessibility Zero-Grade Entry
Private Pool Yes
Building
Lot Description Gravel/Stone Front, Gravel/Stone Back, Irrigation Front, Irrigation Back
Story 1
Builder Name Custom
Sewer Septic Tank
Water Pvt Water Company
Architectural Style Ranch
Structure Type Circular Drive,Covered Patio(s),Patio,Private Street(s),Storage,Built-in Barbecue
New Construction No
Schools
Elementary Schools Out Of Maricopa Cnty
Middle Schools Out Of Maricopa Cnty
High Schools Out Of Maricopa Cnty
School District Vail Unified District
Others
HOA Name CC
HOA Fee Include Maintenance Grounds,Street Maint
Senior Community No
Tax ID 205-75-089
Ownership Fee Simple
Acceptable Financing Conventional, VA Loan
Horse Property Y
Horse Feature Arena, Auto Water, Barn, Corral(s), Stall, Tack Room
Listing Terms Conventional, VA Loan
Financing Conventional
Read Less Info
Want to know what your home might be worth? Contact us for a FREE valuation!

Our team is ready to help you sell your home for the highest possible price ASAP

Copyright 2025 Arizona Regional Multiple Listing Service, Inc. All rights reserved.
Bought with Non-MLS Office
"My job is to find and attract mastery-based agents to the office, protect the culture, and make sure everyone is happy! "







