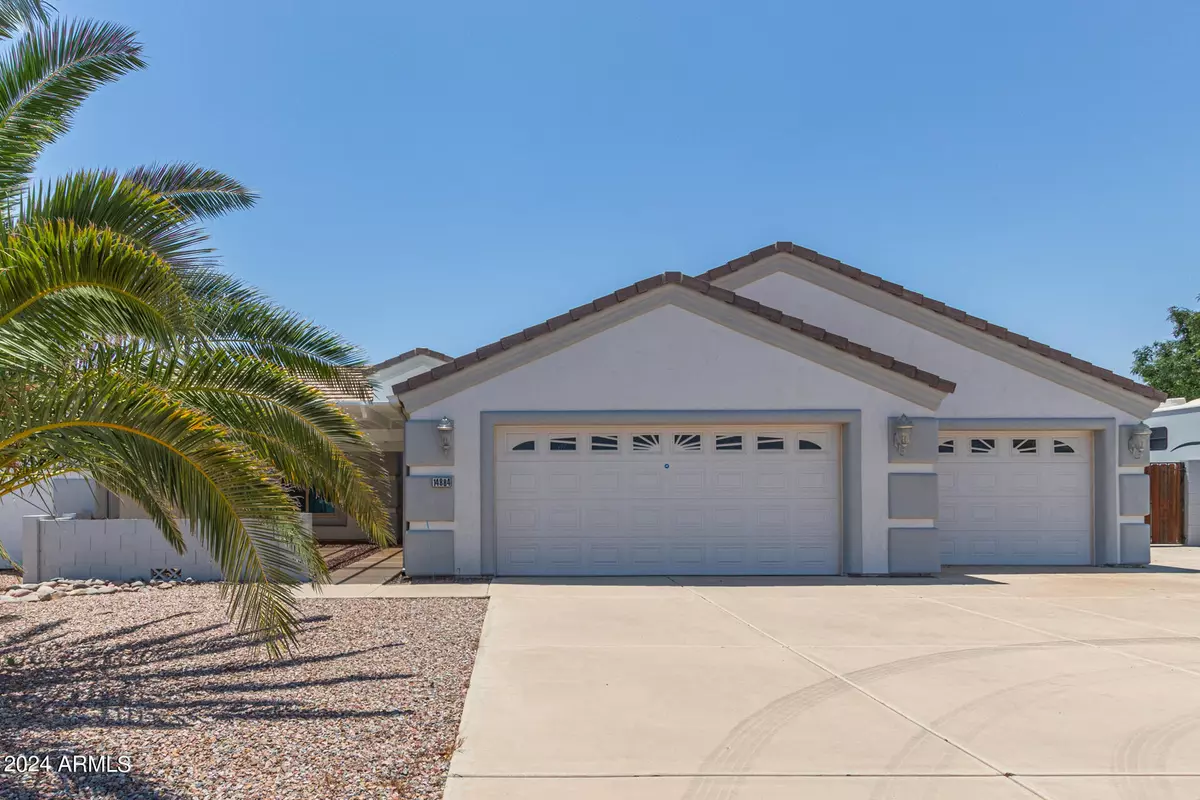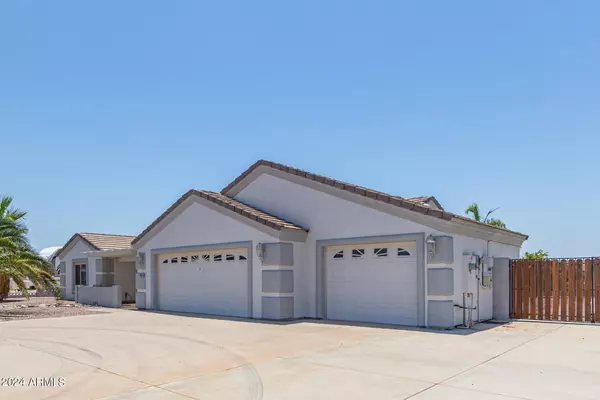$329,999
$329,999
For more information regarding the value of a property, please contact us for a free consultation.
3 Beds
2 Baths
1,911 SqFt
SOLD DATE : 09/03/2024
Key Details
Sold Price $329,999
Property Type Single Family Home
Sub Type Single Family - Detached
Listing Status Sold
Purchase Type For Sale
Square Footage 1,911 sqft
Price per Sqft $172
Subdivision Arizona City Unit 7
MLS Listing ID 6735803
Sold Date 09/03/24
Bedrooms 3
HOA Y/N No
Originating Board Arizona Regional Multiple Listing Service (ARMLS)
Year Built 2004
Annual Tax Amount $1,379
Tax Year 2015
Lot Size 0.595 Acres
Acres 0.59
Property Description
This home qualifies for 0 Down USDA! SITTING ON A LITTLE OVER 25,000 SQFT OF LAND!!!!! Discover your dream home nestled in the peaceful community of Arizona City, Arizona. This beautiful residence welcomes you with an open floorpan that seamlessly connects the living, dining and kitchen areas, creating an ideal space for both daily living and entertaining. The well-appointed kitchen features solid surface countertops, a center island and an extra large pantry. The master suite is a true retreat offering a luxurious bath with a separate shower, jetted tub, double sinks and a generous walk-in closet. Ceramic tile flooring is found in most high-traffic areas including the dining room, kitchen, laundry and baths adding both elegance and durability. This home is perfectly situated with easy access to local amenities and major highways, offering convenience and tranquility. Don't miss this opportunity to own a beautiful home in a prime location.
Location
State AZ
County Pinal
Community Arizona City Unit 7
Direction I-10 exit 200 (Sunland Gin), head south past Battaglia, E on Wenden Dr, S on Country Club, N on Rory Calhoun to home on the left.
Rooms
Other Rooms Great Room
Master Bedroom Split
Den/Bedroom Plus 4
Separate Den/Office Y
Interior
Interior Features Vaulted Ceiling(s), Kitchen Island, Full Bth Master Bdrm, Separate Shwr & Tub, Tub with Jets, High Speed Internet
Heating Electric
Cooling Refrigeration, Ceiling Fan(s)
Flooring Carpet, Tile
Fireplaces Number No Fireplace
Fireplaces Type None
Fireplace No
Window Features Sunscreen(s)
SPA None
Exterior
Exterior Feature Covered Patio(s), Patio
Parking Features Electric Door Opener, RV Gate
Garage Spaces 3.0
Garage Description 3.0
Fence Block, Wrought Iron
Pool None
Community Features Golf
Utilities Available APS
Amenities Available None
Roof Type Tile
Private Pool No
Building
Lot Description Sprinklers In Rear, Sprinklers In Front, On Golf Course, Gravel/Stone Front, Gravel/Stone Back
Story 1
Builder Name E & C Homes
Sewer Public Sewer
Water Pvt Water Company
Structure Type Covered Patio(s),Patio
New Construction No
Schools
Elementary Schools Toltec Elementary School
Middle Schools Toltec Elementary School
High Schools Casa Grande Union High School
School District Casa Grande Union High School District
Others
HOA Fee Include No Fees
Senior Community No
Tax ID 408-18-839
Ownership Fee Simple
Acceptable Financing Conventional, FHA, VA Loan
Horse Property N
Listing Terms Conventional, FHA, VA Loan
Financing Conventional
Read Less Info
Want to know what your home might be worth? Contact us for a FREE valuation!

Our team is ready to help you sell your home for the highest possible price ASAP

Copyright 2025 Arizona Regional Multiple Listing Service, Inc. All rights reserved.
Bought with eXp Realty
"My job is to find and attract mastery-based agents to the office, protect the culture, and make sure everyone is happy! "







