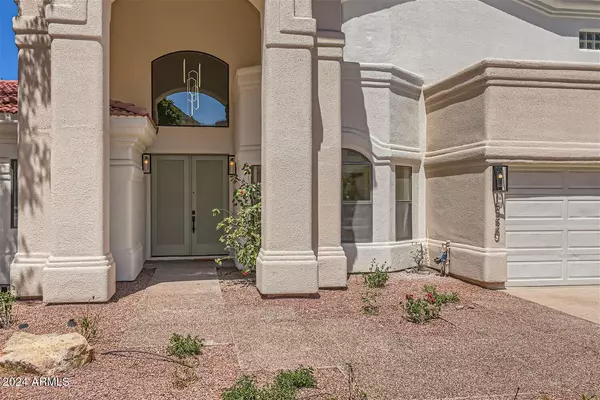$975,000
$1,000,000
2.5%For more information regarding the value of a property, please contact us for a free consultation.
4 Beds
3 Baths
3,412 SqFt
SOLD DATE : 09/13/2024
Key Details
Sold Price $975,000
Property Type Single Family Home
Sub Type Single Family - Detached
Listing Status Sold
Purchase Type For Sale
Square Footage 3,412 sqft
Price per Sqft $285
Subdivision Lookout Mountain Phase 1 Lots 16 Thru 55 57 60 65
MLS Listing ID 6728038
Sold Date 09/13/24
Bedrooms 4
HOA Y/N No
Originating Board Arizona Regional Multiple Listing Service (ARMLS)
Year Built 1994
Annual Tax Amount $4,559
Tax Year 2023
Lot Size 0.314 Acres
Acres 0.31
Property Description
This stunning, fully remodeled estate sits on an elevated lot that offers stunning city lights and just steps away from miles of hiking trails. This home is nestled within other million dollar homes in the sought after Moon Valley community. This 4 bed / 3 ba / estate also boasts a huge game room that leads to the sprawling resort style backyard.
Location
State AZ
County Maricopa
Community Lookout Mountain Phase 1 Lots 16 Thru 55 57 60 65
Direction East on Coral Gables to 10th Pl. and south 1 block to property.
Rooms
Other Rooms BonusGame Room
Basement Finished, Walk-Out Access
Master Bedroom Upstairs
Den/Bedroom Plus 6
Separate Den/Office Y
Interior
Interior Features Upstairs, Eat-in Kitchen, Roller Shields, Vaulted Ceiling(s), Kitchen Island, Double Vanity, Full Bth Master Bdrm, Separate Shwr & Tub, High Speed Internet, Granite Counters
Heating Electric
Cooling Refrigeration, Ceiling Fan(s)
Flooring Vinyl
Fireplaces Number 1 Fireplace
Fireplaces Type 1 Fireplace
Fireplace Yes
Window Features Dual Pane,Mechanical Sun Shds
SPA Heated,Private
Laundry WshrDry HookUp Only
Exterior
Exterior Feature Balcony
Garage Spaces 3.0
Garage Description 3.0
Fence Block
Pool Heated, Private
View City Lights, Mountain(s)
Roof Type Tile
Private Pool Yes
Building
Lot Description Desert Back, Desert Front, Grass Back, Auto Timer H2O Front, Auto Timer H2O Back
Story 3
Builder Name Saguaro West
Sewer Public Sewer
Water City Water
Structure Type Balcony
New Construction No
Schools
Elementary Schools Hidden Hills Elementary School
Middle Schools Shea Middle School
High Schools Shadow Mountain High School
School District Paradise Valley Unified District
Others
HOA Fee Include No Fees
Senior Community No
Tax ID 214-42-145
Ownership Fee Simple
Acceptable Financing Conventional, FHA, VA Loan
Horse Property N
Listing Terms Conventional, FHA, VA Loan
Financing Conventional
Read Less Info
Want to know what your home might be worth? Contact us for a FREE valuation!

Our team is ready to help you sell your home for the highest possible price ASAP

Copyright 2025 Arizona Regional Multiple Listing Service, Inc. All rights reserved.
Bought with DeLex Realty
"My job is to find and attract mastery-based agents to the office, protect the culture, and make sure everyone is happy! "







