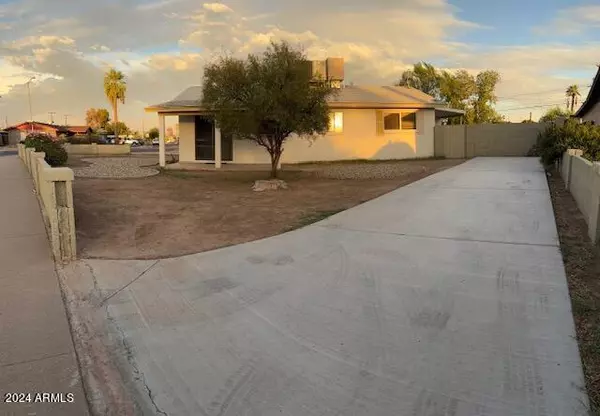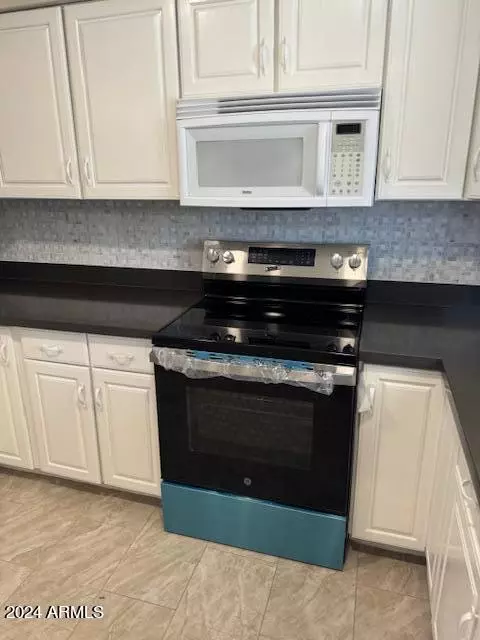$365,000
$369,800
1.3%For more information regarding the value of a property, please contact us for a free consultation.
4 Beds
2 Baths
1,722 SqFt
SOLD DATE : 10/28/2024
Key Details
Sold Price $365,000
Property Type Single Family Home
Sub Type Single Family - Detached
Listing Status Sold
Purchase Type For Sale
Square Footage 1,722 sqft
Price per Sqft $211
Subdivision Sunset Gardens
MLS Listing ID 6733491
Sold Date 10/28/24
Bedrooms 4
HOA Y/N No
Originating Board Arizona Regional Multiple Listing Service (ARMLS)
Year Built 1964
Annual Tax Amount $1,083
Tax Year 2023
Lot Size 9,932 Sqft
Acres 0.23
Property Description
Fantastic home very functional with 4 bd, 2 baths remodeled with title t/o except bds, nice floor plan, recessed lighting** both baths are remodeled, new carpet**newer paint in and out**all rooms have fans with remote control**Kitchen has granite counters as well as the counter baths** lots of cabinets,, new stove, all rooms have fans**2 covered patios, extended corner lot with no HOA**one car garage with RV entrance, ,newer water heater* block fence and plenty of space to park cars or an RV boat with a side and back entrance**Low maintenance yard and close to shopping centers, freeway and schools**Back yard has a nice paver layout**This one is move in ready**SELLER WILL CARRY****
Location
State AZ
County Maricopa
Community Sunset Gardens
Direction North on 35th Ave from Northern to 'Diana left to address.
Rooms
Den/Bedroom Plus 4
Separate Den/Office N
Interior
Interior Features Eat-in Kitchen, Pantry, Full Bth Master Bdrm, Granite Counters
Heating Electric
Cooling Refrigeration, Programmable Thmstat, Ceiling Fan(s)
Flooring Carpet, Tile
Fireplaces Number 1 Fireplace
Fireplaces Type 1 Fireplace, Living Room
Fireplace Yes
Window Features Dual Pane,Low-E
SPA None
Exterior
Exterior Feature Covered Patio(s), Patio
Parking Features Rear Vehicle Entry, RV Gate, Side Vehicle Entry, Detached, RV Access/Parking
Garage Spaces 1.0
Garage Description 1.0
Fence Block
Pool None
Amenities Available None
View Mountain(s)
Roof Type Composition
Private Pool No
Building
Lot Description Corner Lot, Desert Front, Dirt Back, Grass Front, Synthetic Grass Back
Story 1
Builder Name unk
Sewer Sewer in & Cnctd, Sewer - Available, Public Sewer
Water City Water
Structure Type Covered Patio(s),Patio
New Construction No
Schools
Elementary Schools Manzanita Elementary School
Middle Schools Palo Verde Middle School
High Schools Apollo High School
School District Glendale Union High School District
Others
HOA Fee Include No Fees
Senior Community No
Tax ID 150-15-089
Ownership Fee Simple
Acceptable Financing Conventional, FHA, Owner May Carry, VA Loan
Horse Property N
Listing Terms Conventional, FHA, Owner May Carry, VA Loan
Financing FHA
Read Less Info
Want to know what your home might be worth? Contact us for a FREE valuation!

Our team is ready to help you sell your home for the highest possible price ASAP

Copyright 2025 Arizona Regional Multiple Listing Service, Inc. All rights reserved.
Bought with Realty ONE Group
"My job is to find and attract mastery-based agents to the office, protect the culture, and make sure everyone is happy! "







