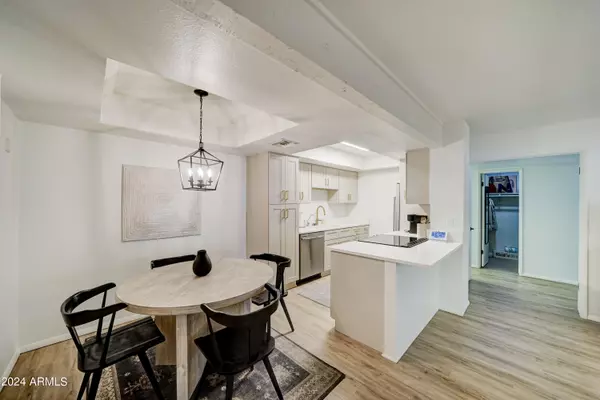$330,000
$340,000
2.9%For more information regarding the value of a property, please contact us for a free consultation.
2 Beds
2 Baths
950 SqFt
SOLD DATE : 10/30/2024
Key Details
Sold Price $330,000
Property Type Condo
Sub Type Apartment Style/Flat
Listing Status Sold
Purchase Type For Sale
Square Footage 950 sqft
Price per Sqft $347
Subdivision Pointe Resort Condominiums At Squaw Peak
MLS Listing ID 6748360
Sold Date 10/30/24
Bedrooms 2
HOA Fees $299/mo
HOA Y/N Yes
Originating Board Arizona Regional Multiple Listing Service (ARMLS)
Year Built 1984
Annual Tax Amount $1,224
Tax Year 2023
Lot Size 1,012 Sqft
Acres 0.02
Property Description
Welcome to your new home at The Pointe, a prestigious private, gated community nestled just west of the picturesque Phoenix Mountain Preserve and conveniently located off the 51 freeway. This impeccably maintained, recently and elegantly updated 2-bedroom, 2-bathroom condominium offers a blend of luxury and practicality, making it ideal for a variety of buyers. Two legitimate primary bedrooms with en-suite bathrooms is just one of the main draws to the property. Located within minutes of all the best shopping, dining, and entertainment that Phoenix has to offer!
Location
State AZ
County Maricopa
Community Pointe Resort Condominiums At Squaw Peak
Direction South on 16th St, East on Morten, North on Dreamy Draw to complex. Gated Community .
Rooms
Master Bedroom Split
Den/Bedroom Plus 2
Separate Den/Office N
Interior
Interior Features Eat-in Kitchen, Breakfast Bar, 2 Master Baths, Full Bth Master Bdrm
Heating Electric
Cooling Refrigeration, Ceiling Fan(s)
Flooring Carpet, Laminate, Vinyl
Fireplaces Number 1 Fireplace
Fireplaces Type 1 Fireplace, Family Room
Fireplace Yes
SPA None
Exterior
Exterior Feature Covered Patio(s), Patio, Storage
Parking Features Separate Strge Area, Assigned
Carport Spaces 1
Fence None
Pool None
Community Features Gated Community, Community Spa, Community Pool, Biking/Walking Path
Amenities Available Management
Roof Type Tile
Private Pool No
Building
Story 2
Unit Features Ground Level
Builder Name GOSNELL
Sewer Other, Public Sewer
Water City Water
Structure Type Covered Patio(s),Patio,Storage
New Construction No
Schools
Elementary Schools Madison Elementary School
Middle Schools Madison Elementary School
High Schools Camelback High School
School District Phoenix Union High School District
Others
HOA Name APM
HOA Fee Include Roof Repair,Insurance,Sewer,Maintenance Grounds,Trash,Water,Roof Replacement,Maintenance Exterior
Senior Community No
Tax ID 164-23-091
Ownership Condominium
Acceptable Financing Conventional
Horse Property N
Listing Terms Conventional
Financing Conventional
Read Less Info
Want to know what your home might be worth? Contact us for a FREE valuation!

Our team is ready to help you sell your home for the highest possible price ASAP

Copyright 2025 Arizona Regional Multiple Listing Service, Inc. All rights reserved.
Bought with Arizona Trademark Properties
"My job is to find and attract mastery-based agents to the office, protect the culture, and make sure everyone is happy! "







