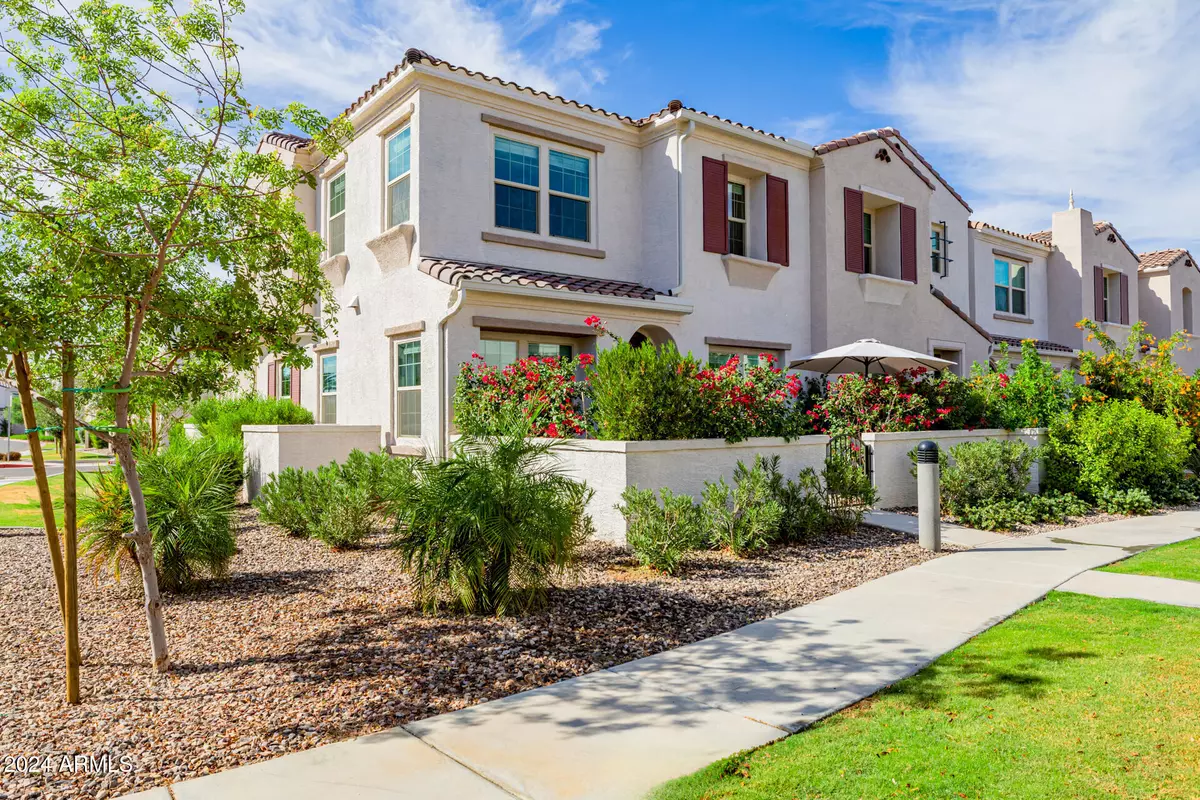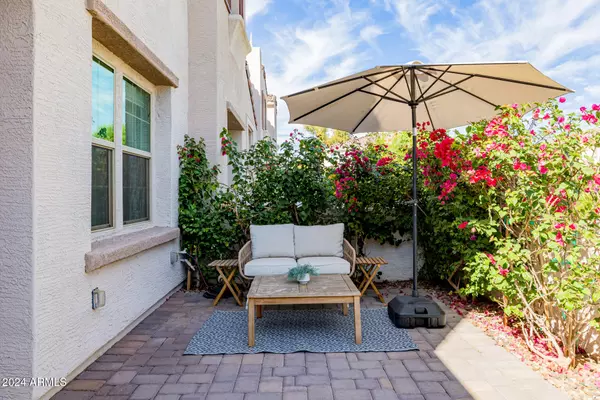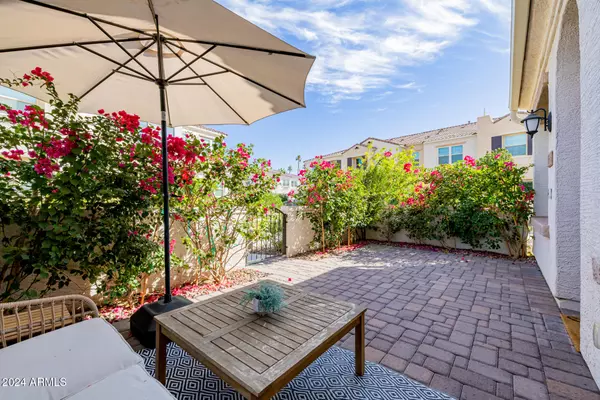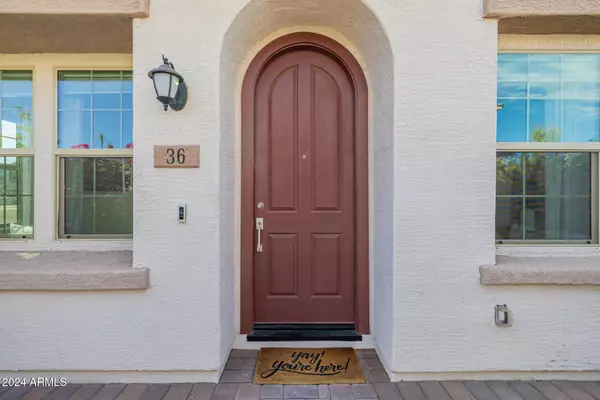$585,000
$595,000
1.7%For more information regarding the value of a property, please contact us for a free consultation.
4 Beds
3 Baths
1,775 SqFt
SOLD DATE : 12/12/2024
Key Details
Sold Price $585,000
Property Type Townhouse
Sub Type Townhouse
Listing Status Sold
Purchase Type For Sale
Square Footage 1,775 sqft
Price per Sqft $329
Subdivision Echelon At Ocotillo Condominium Amd
MLS Listing ID 6777804
Sold Date 12/12/24
Style Contemporary
Bedrooms 4
HOA Fees $352/mo
HOA Y/N Yes
Originating Board Arizona Regional Multiple Listing Service (ARMLS)
Year Built 2021
Annual Tax Amount $1,847
Tax Year 2024
Lot Size 757 Sqft
Acres 0.02
Property Description
Welcome to this stunning 4-bedroom, 3-bathroom townhome in the desirable, gated Echelon at Ocotillo community in South Chandler! This beautifully maintained and newly remodeled home features an open floor plan, luxury vinyl flooring, new carpet upstairs, a gourmet kitchen with quartz countertops, gas appliances, and beautiful white quality cabinets with upgraded hardware. Enjoy the spacious master suite with double sinks, a walk-in shower, and an efficient tankless water heater. The first level includes a bedroom and full bath, ideal for guests. Outside, relax on the front patio or enjoy the courtyard, an oasis adorned with vibrant flowers, perfect for unwinding. Don't forget to take advantage of all the community amenities, including a resort style heated pool, spa, and playground! Close to a health club, shopping, and restaurants, this neighborhood is an amazing community where the residents promote and engage in planned events and promote a thriving place to live!
Location
State AZ
County Maricopa
Community Echelon At Ocotillo Condominium Amd
Direction Please refer to Apple or Google Maps.
Rooms
Master Bedroom Upstairs
Den/Bedroom Plus 4
Separate Den/Office N
Interior
Interior Features Upstairs, 9+ Flat Ceilings, Drink Wtr Filter Sys, Soft Water Loop, Kitchen Island, Pantry, 3/4 Bath Master Bdrm, Double Vanity, High Speed Internet
Heating Natural Gas
Cooling Refrigeration
Flooring Vinyl
Fireplaces Number No Fireplace
Fireplaces Type None
Fireplace No
Window Features Dual Pane,Vinyl Frame
SPA None
Exterior
Garage Spaces 2.0
Garage Description 2.0
Fence Block
Pool None
Community Features Gated Community, Community Spa Htd, Community Pool Htd, Playground
Amenities Available FHA Approved Prjct, VA Approved Prjct
Roof Type Tile
Private Pool No
Building
Lot Description Gravel/Stone Front
Story 2
Builder Name Lennar Homes
Sewer Public Sewer
Water City Water
Architectural Style Contemporary
New Construction No
Schools
Elementary Schools Ira A. Fulton Elementary
Middle Schools Bogle Junior High School
High Schools Hamilton High School
School District Chandler Unified District
Others
HOA Name Echelon at Ocotillo
HOA Fee Include Roof Repair,Sewer,Maintenance Grounds,Trash,Water,Maintenance Exterior
Senior Community No
Tax ID 303-64-759
Ownership Fee Simple
Acceptable Financing Conventional, FHA, VA Loan
Horse Property N
Listing Terms Conventional, FHA, VA Loan
Financing Conventional
Read Less Info
Want to know what your home might be worth? Contact us for a FREE valuation!

Our team is ready to help you sell your home for the highest possible price ASAP

Copyright 2025 Arizona Regional Multiple Listing Service, Inc. All rights reserved.
Bought with Gold Trust Realty
"My job is to find and attract mastery-based agents to the office, protect the culture, and make sure everyone is happy! "







