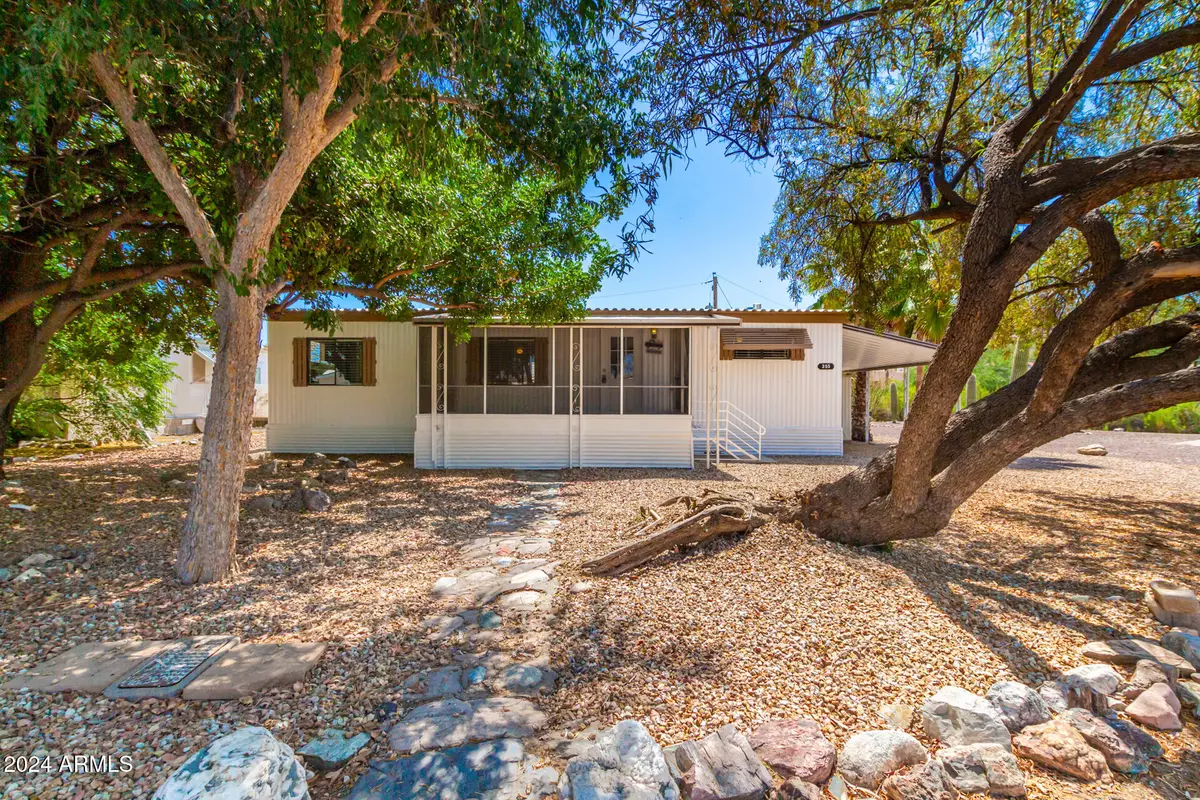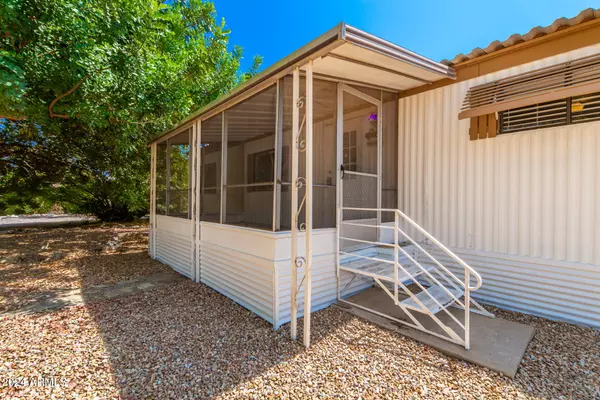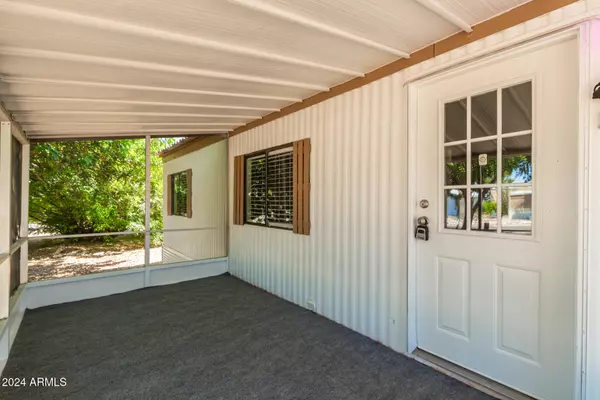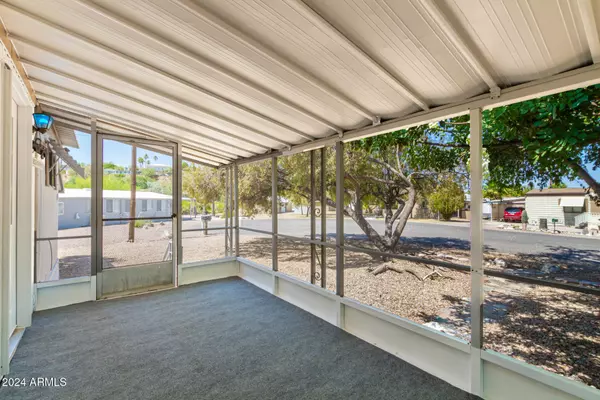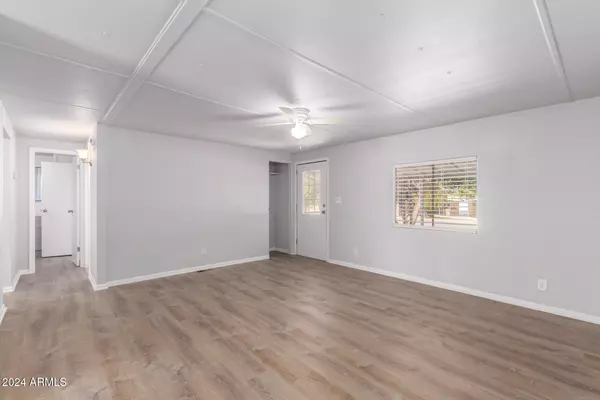$242,000
$232,700
4.0%For more information regarding the value of a property, please contact us for a free consultation.
3 Beds
1.5 Baths
1,057 SqFt
SOLD DATE : 12/15/2024
Key Details
Sold Price $242,000
Property Type Mobile Home
Sub Type Mfg/Mobile Housing
Listing Status Sold
Purchase Type For Sale
Square Footage 1,057 sqft
Price per Sqft $228
Subdivision Queen Valley Estates Unit Five
MLS Listing ID 6777422
Sold Date 12/15/24
Style Ranch
Bedrooms 3
HOA Y/N No
Originating Board Arizona Regional Multiple Listing Service (ARMLS)
Year Built 1984
Annual Tax Amount $333
Tax Year 2023
Lot Size 8,813 Sqft
Acres 0.2
Property Description
Move-in ready! This is your chance to own this charming 3-bedroom manufactured home nestled in Queen Valley. You are greeted by a cozy screened-in patio perfect for evening relaxation. Discover an inviting interior offering gleaming wood-look floor and fresh soothing palette throughout. The spotless kitchen showcases butcher block counters, stainless steel appliances, track lighting, and white cabinetry for ample storage. End your busy day in the primary bedroom, comprised of plush carpet in all the right places, a generously sized closet, and a private bathroom for added comfort. You will find a spacious backyard providing plenty of potential for adding your personal touch! Don't let this opportunity slip by! AGENT/OWNER
Location
State AZ
County Pinal
Community Queen Valley Estates Unit Five
Direction Head south on Jay St, Turn left onto Allison Dr, Continue onto Queen Valley Dr, Turn right onto Buckhorn Ct. Property will be on the left.
Rooms
Den/Bedroom Plus 3
Separate Den/Office N
Interior
Interior Features No Interior Steps, Pantry, High Speed Internet
Heating Electric
Cooling Ceiling Fan(s), Refrigeration
Flooring Carpet, Vinyl
Fireplaces Number No Fireplace
Fireplaces Type None
Fireplace No
Window Features Dual Pane
SPA None
Exterior
Exterior Feature Covered Patio(s), Screened in Patio(s)
Carport Spaces 1
Fence Chain Link
Pool Above Ground, Private
Community Features Coin-Op Laundry, Golf, Biking/Walking Path
Amenities Available None
Roof Type Metal
Private Pool Yes
Building
Lot Description Desert Front, Cul-De-Sac, Dirt Back
Story 1
Builder Name Unknown
Sewer Septic Tank
Water City Water
Architectural Style Ranch
Structure Type Covered Patio(s),Screened in Patio(s)
New Construction No
Schools
Elementary Schools Peralta Trail Elementary School
Middle Schools Cactus Canyon Junior High
High Schools Apache Junction High School
School District Apache Junction Unified District
Others
HOA Fee Include No Fees
Senior Community No
Tax ID 104-39-010
Ownership Fee Simple
Acceptable Financing Conventional, FHA, VA Loan
Horse Property N
Listing Terms Conventional, FHA, VA Loan
Financing VA
Read Less Info
Want to know what your home might be worth? Contact us for a FREE valuation!

Our team is ready to help you sell your home for the highest possible price ASAP

Copyright 2025 Arizona Regional Multiple Listing Service, Inc. All rights reserved.
Bought with My Home Group Real Estate
"My job is to find and attract mastery-based agents to the office, protect the culture, and make sure everyone is happy! "


