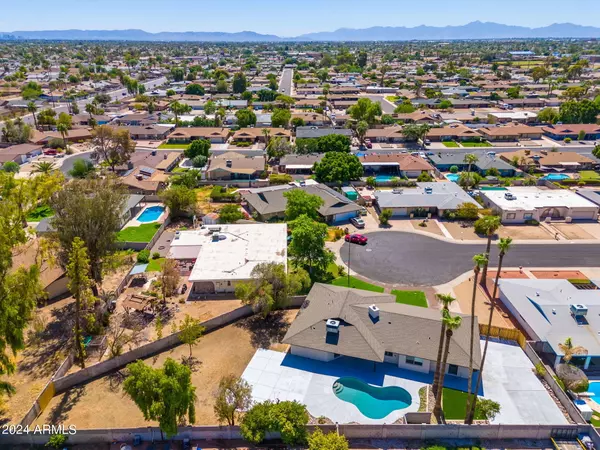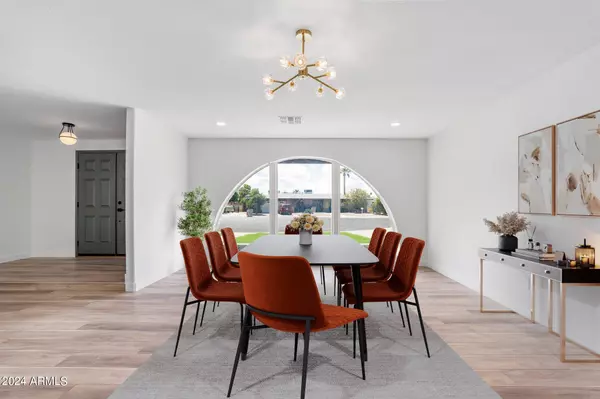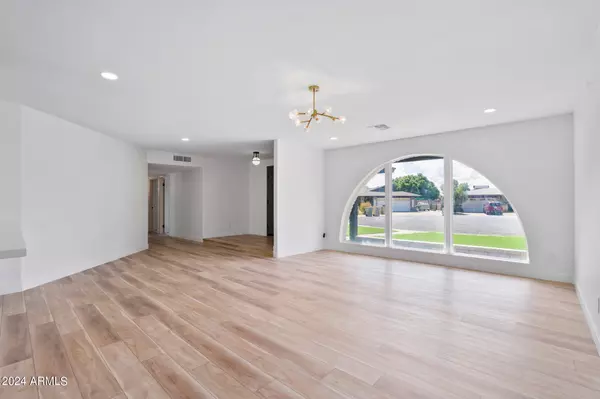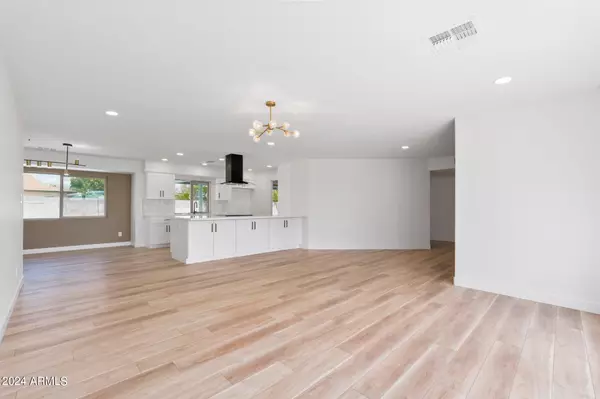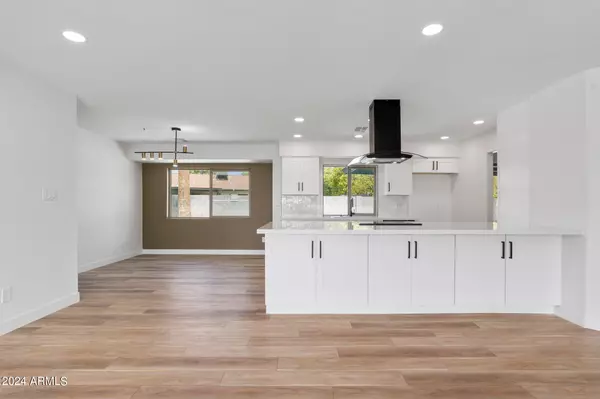$555,000
$559,999
0.9%For more information regarding the value of a property, please contact us for a free consultation.
3 Beds
2 Baths
2,237 SqFt
SOLD DATE : 12/19/2024
Key Details
Sold Price $555,000
Property Type Single Family Home
Sub Type Single Family - Detached
Listing Status Sold
Purchase Type For Sale
Square Footage 2,237 sqft
Price per Sqft $248
Subdivision Sands Oasis 5
MLS Listing ID 6755871
Sold Date 12/19/24
Bedrooms 3
HOA Y/N No
Originating Board Arizona Regional Multiple Listing Service (ARMLS)
Year Built 1972
Annual Tax Amount $1,702
Tax Year 2023
Lot Size 0.393 Acres
Acres 0.39
Property Description
A stunning and completely renovated home boasts an open floorplan, 3 bedrooms, 2 bath and a Den with 2237 sqft, 2 car garage with a large backyard RV gate & parking, large lot room for all the toys and a sparling pool with covered patio. The kitchen comes with stainless-steel appliances, quartz countertops and brand-new white shaker cabinets. Brand new vinyl wood flooring & upgraded carpet throughout the home. Enjoy the fully upgraded, spa like bathrooms with high end shower system, framed mirrors, shower niche, and custom vanities. Brand new water heater. Located in a lovely desirable neighborhood located close to shopping, parks, schools, and dining. No HOA's A Must see
Location
State AZ
County Maricopa
Community Sands Oasis 5
Direction From I17 & W Dunlap Ave head west on W Dunlap Ave. Make a left (S) on N 43rd Ave. Make a right (W) on W Seldon Ln. Make a right (N) on N 44th Ave. Make a right (E) on W Orchid Ln to home.
Rooms
Master Bedroom Downstairs
Den/Bedroom Plus 4
Separate Den/Office Y
Interior
Interior Features Master Downstairs, Eat-in Kitchen, Breakfast Bar, Kitchen Island, 3/4 Bath Master Bdrm, Double Vanity
Heating Electric
Cooling Refrigeration, Ceiling Fan(s)
Flooring Carpet, Vinyl
Fireplaces Number 1 Fireplace
Fireplaces Type 1 Fireplace
Fireplace Yes
SPA None
Laundry WshrDry HookUp Only
Exterior
Exterior Feature Covered Patio(s)
Parking Features Dir Entry frm Garage, RV Access/Parking
Garage Spaces 2.0
Garage Description 2.0
Fence Wood
Pool Private
Amenities Available None
Roof Type Composition
Private Pool Yes
Building
Lot Description Gravel/Stone Back, Grass Front, Grass Back
Story 1
Builder Name Unknown
Sewer Public Sewer
Water City Water
Structure Type Covered Patio(s)
New Construction No
Schools
Elementary Schools Glendale American School
Middle Schools Glendale Landmark Middle School
High Schools Apollo High School
School District Glendale Union High School District
Others
HOA Fee Include No Fees
Senior Community No
Tax ID 148-10-059
Ownership Fee Simple
Acceptable Financing Conventional, FHA, VA Loan
Horse Property N
Listing Terms Conventional, FHA, VA Loan
Financing Conventional
Read Less Info
Want to know what your home might be worth? Contact us for a FREE valuation!

Our team is ready to help you sell your home for the highest possible price ASAP

Copyright 2025 Arizona Regional Multiple Listing Service, Inc. All rights reserved.
Bought with Russ Lyon Sotheby's International Realty
"My job is to find and attract mastery-based agents to the office, protect the culture, and make sure everyone is happy! "



