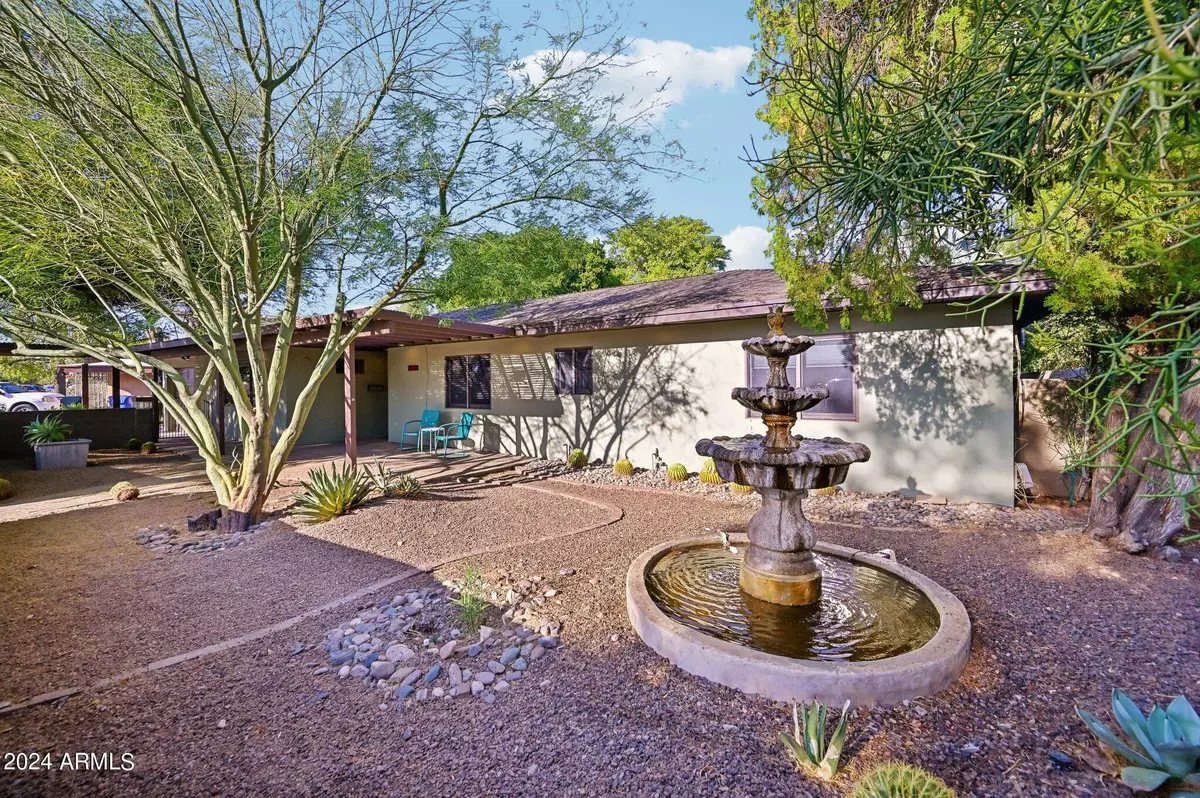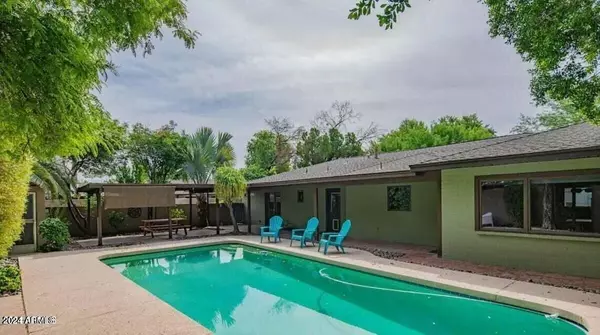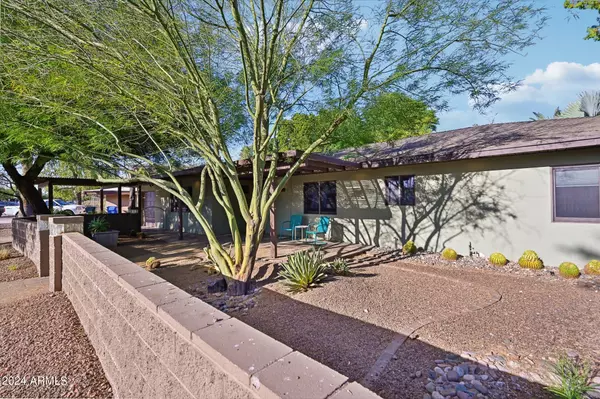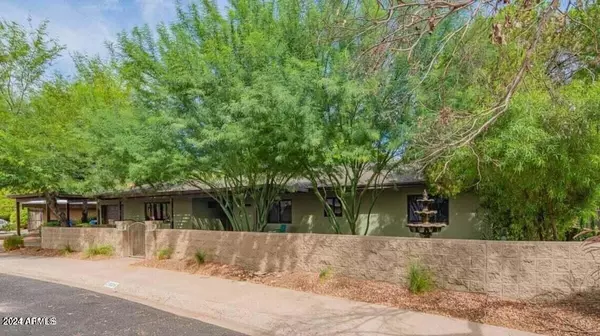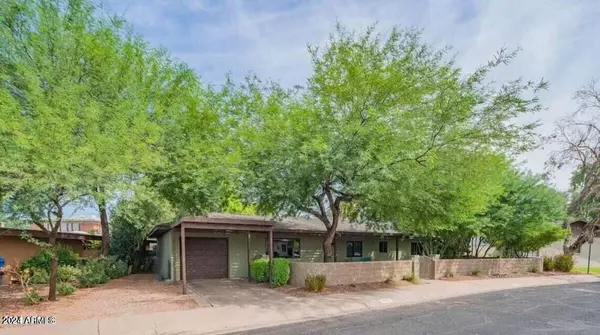$710,000
$729,000
2.6%For more information regarding the value of a property, please contact us for a free consultation.
3 Beds
2 Baths
2,148 SqFt
SOLD DATE : 12/23/2024
Key Details
Sold Price $710,000
Property Type Single Family Home
Sub Type Single Family - Detached
Listing Status Sold
Purchase Type For Sale
Square Footage 2,148 sqft
Price per Sqft $330
Subdivision Encanto Manor
MLS Listing ID 6763043
Sold Date 12/23/24
Style Spanish
Bedrooms 3
HOA Y/N No
Originating Board Arizona Regional Multiple Listing Service (ARMLS)
Year Built 1947
Annual Tax Amount $3,691
Tax Year 2023
Lot Size 7,980 Sqft
Acres 0.18
Property Description
Experience urban living at its best in the highly sought-after historic community of Encanto Manor. This mid-century modern home, located near the Encanto Golf Course, has undergone extensive upgrades while maintaining its historic charm. Offering three bedrooms and a spacious flex room that can easily be converted into a fourth bedroom, this gem is just minutes from trendy restaurants and freeway access. The inviting courtyard, featuring a large, serene fountain, adds to the home's charm. The clean lines and minimalistic architecture highlights mid century modern design. All stainless appliances convey with remodeled kitchen with a custom sitting booth in kitchen, 5 ton 19 seer Trane variable AC the most energy efficient AC on market (2021) ,all new energy efficient Anderson windows,newer electrical panel, recessed lighting throughout,newer ceiling fans,newer architectural shingle 50yr roof, outdoor covered sitting areas, way too many items to list. Encanto Manor is adjacent to shopping, bistros, and neighborhood dining!
Location
State AZ
County Maricopa
Community Encanto Manor
Direction West on Thomas to 13th Ave. Home on the east side of street (green)
Rooms
Other Rooms Separate Workshop, Great Room, Family Room
Den/Bedroom Plus 4
Separate Den/Office Y
Interior
Interior Features Eat-in Kitchen, 9+ Flat Ceilings, 3/4 Bath Master Bdrm, Double Vanity
Heating Electric
Cooling Ceiling Fan(s), Programmable Thmstat, Refrigeration
Flooring Laminate, Tile
Fireplaces Number No Fireplace
Fireplaces Type None
Fireplace No
SPA None
Exterior
Exterior Feature Covered Patio(s), Patio, Storage
Parking Features Separate Strge Area
Garage Spaces 1.0
Carport Spaces 1
Garage Description 1.0
Fence Block
Pool Private
Community Features Near Bus Stop
Amenities Available None
Roof Type Composition
Private Pool Yes
Building
Lot Description Sprinklers In Rear, Sprinklers In Front, Natural Desert Back, Auto Timer H2O Front, Natural Desert Front, Auto Timer H2O Back
Story 1
Builder Name Unknown
Sewer Public Sewer
Water City Water
Architectural Style Spanish
Structure Type Covered Patio(s),Patio,Storage
New Construction No
Schools
Elementary Schools Encanto School
Middle Schools Osborn Middle School
High Schools Central High School
School District Phoenix Union High School District
Others
HOA Fee Include No Fees
Senior Community No
Tax ID 111-03-014
Ownership Fee Simple
Acceptable Financing Conventional, FHA, VA Loan
Horse Property N
Listing Terms Conventional, FHA, VA Loan
Financing Conventional
Read Less Info
Want to know what your home might be worth? Contact us for a FREE valuation!

Our team is ready to help you sell your home for the highest possible price ASAP

Copyright 2025 Arizona Regional Multiple Listing Service, Inc. All rights reserved.
Bought with RE/MAX Fine Properties
"My job is to find and attract mastery-based agents to the office, protect the culture, and make sure everyone is happy! "


