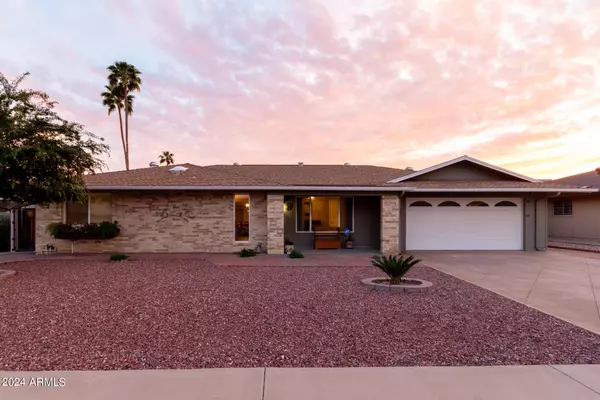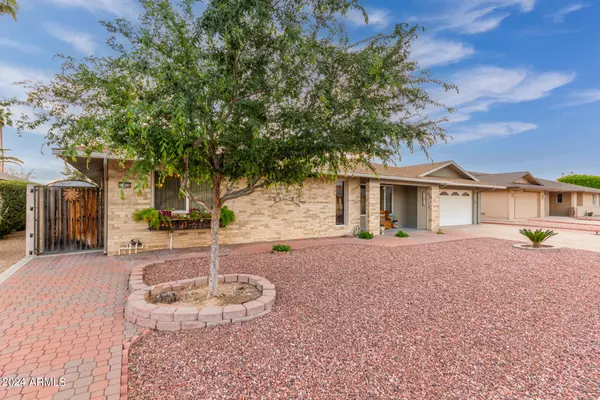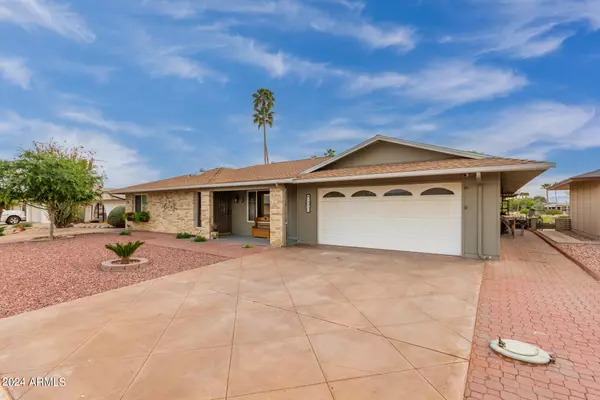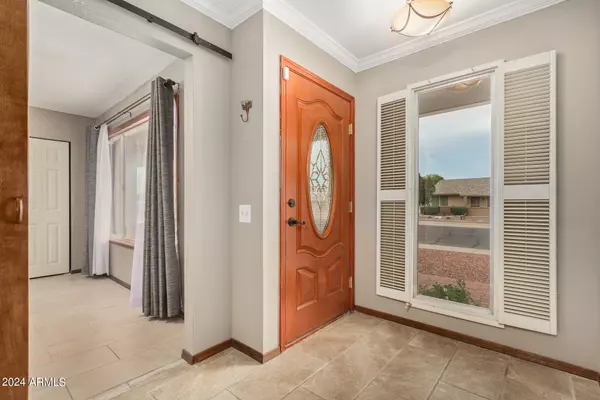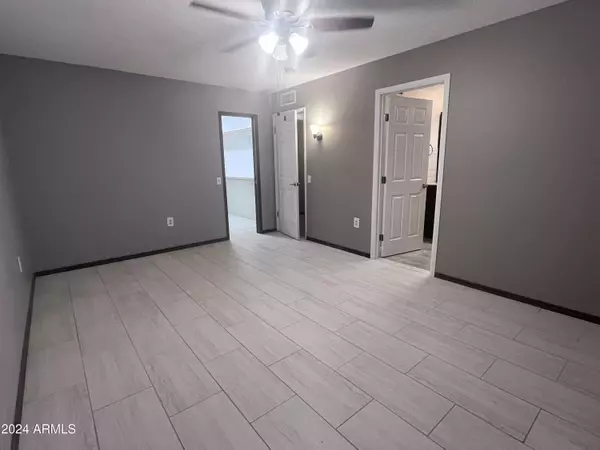$480,000
$485,000
1.0%For more information regarding the value of a property, please contact us for a free consultation.
2 Beds
1.75 Baths
2,193 SqFt
SOLD DATE : 12/30/2024
Key Details
Sold Price $480,000
Property Type Single Family Home
Sub Type Single Family - Detached
Listing Status Sold
Purchase Type For Sale
Square Footage 2,193 sqft
Price per Sqft $218
Subdivision Sun City Unit 49
MLS Listing ID 6755984
Sold Date 12/30/24
Bedrooms 2
HOA Y/N No
Originating Board Arizona Regional Multiple Listing Service (ARMLS)
Year Built 1977
Annual Tax Amount $1,780
Tax Year 2023
Lot Size 9,168 Sqft
Acres 0.21
Property Description
Ask and you shall receive! Primary bedroom en-suite & walk-in closet ADDED! Come see your dream home today!
This is the chance to purchase a fully renovated home on the Willowbrook Golf Course with a view of the 4th & 5th hole that can't be beat! Two bedrooms with a den & two bathrooms is the perfect setup for all your needs.
Enjoy sitting under your covered patio while watching the beautiful sunset, a family of quail, or golfers at play. Entertain or cook a meal for your family in a kitchen where no expense was spared. Custom cabinets, two pantries, granite countertops, double ovens, and a pot filler are just a few of the luxuries you can enjoy.
OWNED solar panels means that your expenses are minimal which allows for more golf or community activities to be had! Don't miss it!
Location
State AZ
County Maricopa
Community Sun City Unit 49
Direction From 99th Avenue and Beardsley, head North on 99th Avenue & turn right on Willowcreek Circle. Make your first right on Cherry Tree Lane and the home is on the left side approximately halfway down.
Rooms
Other Rooms Great Room
Den/Bedroom Plus 3
Separate Den/Office Y
Interior
Interior Features Breakfast Bar, No Interior Steps, Kitchen Island, Pantry, Granite Counters
Heating Electric
Cooling Refrigeration, Programmable Thmstat, Ceiling Fan(s)
Flooring Tile
Fireplaces Number 1 Fireplace
Fireplaces Type 1 Fireplace
Fireplace Yes
Window Features Dual Pane
SPA None
Exterior
Exterior Feature Covered Patio(s), Patio, Private Yard
Parking Features Attch'd Gar Cabinets, Dir Entry frm Garage, Electric Door Opener
Garage Spaces 2.0
Garage Description 2.0
Fence Block, Partial, Wrought Iron
Pool None
Community Features Pickleball Court(s), Community Spa Htd, Community Pool Htd, Golf, Tennis Court(s), Racquetball, Biking/Walking Path, Clubhouse, Fitness Center
Roof Type Composition
Private Pool No
Building
Lot Description Desert Back, Desert Front, On Golf Course, Auto Timer H2O Front, Auto Timer H2O Back
Story 1
Builder Name Del Webb
Sewer Public Sewer
Water Pvt Water Company
Structure Type Covered Patio(s),Patio,Private Yard
New Construction No
Schools
Elementary Schools Adult
Middle Schools Adult
High Schools Adult
Others
HOA Fee Include No Fees
Senior Community No
Tax ID 200-33-555
Ownership Fee Simple
Acceptable Financing Conventional, 1031 Exchange, FHA, VA Loan
Horse Property N
Listing Terms Conventional, 1031 Exchange, FHA, VA Loan
Financing Conventional
Read Less Info
Want to know what your home might be worth? Contact us for a FREE valuation!

Our team is ready to help you sell your home for the highest possible price ASAP

Copyright 2025 Arizona Regional Multiple Listing Service, Inc. All rights reserved.
Bought with Desert West Realty LLC
"My job is to find and attract mastery-based agents to the office, protect the culture, and make sure everyone is happy! "



